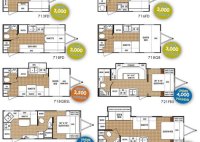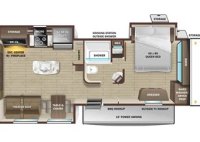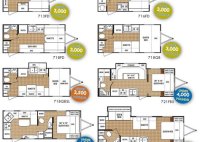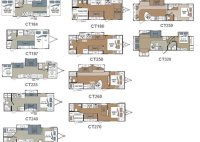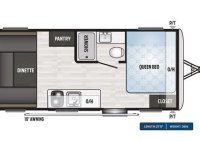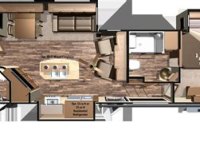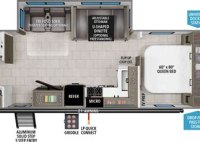Maximize Your Travels: Ultimate Floor Plans For Small Travel Trailers
Small Travel Trailer Floor Plans are meticulously designed layouts that maximize space and functionality within compact travel trailers. These plans offer a comfortable and convenient living environment for individuals, couples, or small families on the move. From cozy sleeping areas to efficient kitchens and compact bathrooms, every square foot of a small travel trailer floor plan is carefully… Read More »

