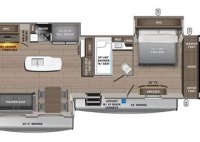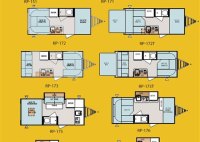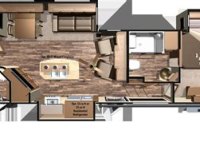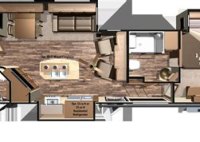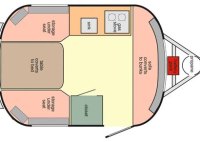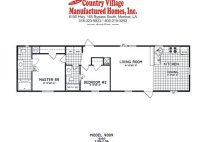Discover The Ultimate Guide To 2023 Travel Trailer Floor Plans
2023 Travel Trailer Floor Plans are blueprints or layouts that depict the interior arrangement of a recreational vehicle (RV) designed for extended travel and camping. These floor plans serve as visual guides, providing prospective buyers with insights into the specific design, space utilization, and amenities offered within various travel trailer models. When selecting a travel trailer, the floor… Read More »

