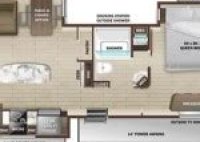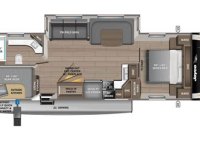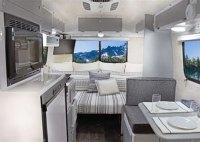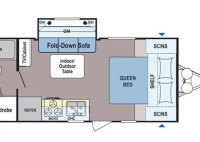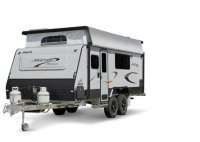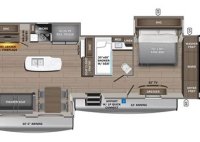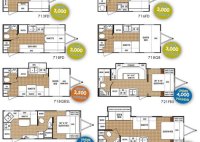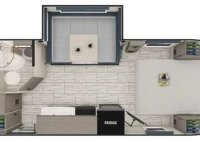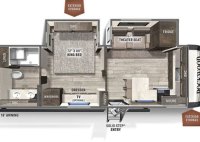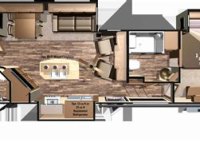Discover The Comfort And Luxury Of Rear Living Travel Trailer Floor Plans
Rear Living Travel Trailer Floor Plans offer a distinct layout that prioritises comfort and spaciousness in the rear of the vehicle. These floor plans feature a spacious living area located at the back of the trailer, typically equipped with comfortable seating, a large entertainment system, and ample natural light through large windows or sliding glass doors. The primary… Read More »

