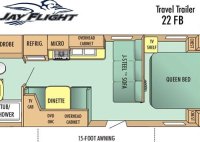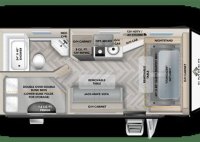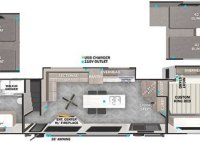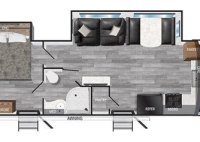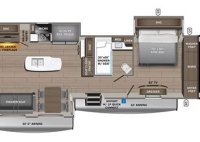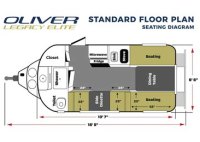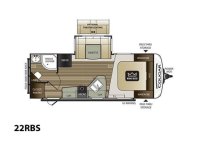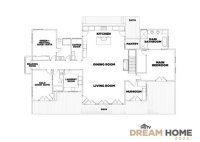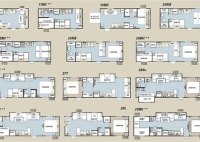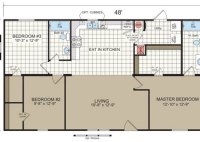Discover The Perfect Travel Trailer Floor Plan For Your Adventure
Travel trailer floor plans are blueprints that depict the layout and arrangement of a recreational vehicle’s (RV) interior. These plans serve as a visual guide, showcasing the location of rooms, furniture, appliances, and other amenities within the trailer. Creating a well-designed travel trailer floor plan demands an in-depth understanding of the needs and preferences of potential users. The… Read More »

