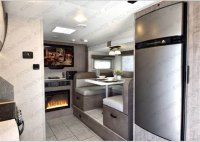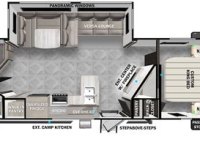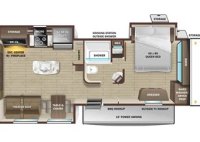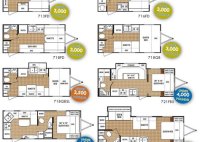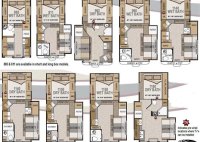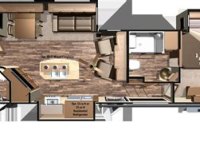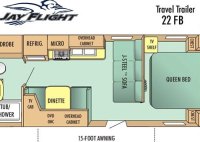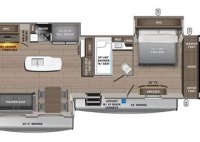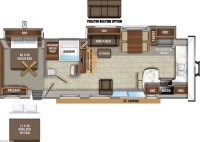Discover The Ultimate Comfort: Explore Lance Travel Trailers' Exceptional Floor Plans
Lance Travel Trailers are renowned for their exceptional craftsmanship and thoughtful design. At the heart of each Lance travel trailer lies its floor plan, the blueprint that orchestrates the interior layout and functionality. These floor plans meticulously balance space, comfort, and convenience to cater to diverse preferences and travel styles. Whether you’re an avid camper seeking adventure or… Read More »

