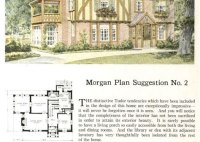Tudor Home Floor Plans: Explore The Architectural Legacy Of England
Tudor home floor plans refer to the architectural designs of houses constructed during the Tudor period in England, between the 15th and 17th centuries. These floor plans exhibit distinctive characteristics that have influenced residential architecture to this day, shaping the layout and aesthetics of homes worldwide. Tudor floor plans are renowned for their asymmetrical facades, elaborate timber framing,… Read More »




