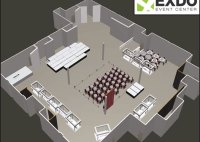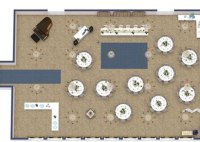Venue Floor Plans: Essential Tools For Event Planning And Management
Venue floor plans are detailed diagrams that outline the layout and arrangement of a venue’s interior space. They specify the location of seating, stages, entrances, exits, and other amenities, providing a comprehensive overview of the venue’s capacity and functionality. These plans are crucial for event planning, ensuring the efficient flow of attendees, optimal use of space, and compliance… Read More »


