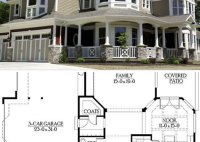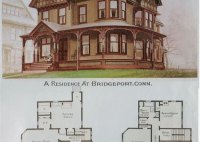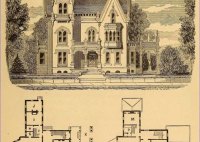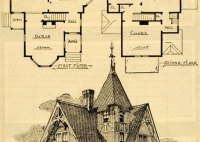Victorian Home Floor Plans: Timeless Designs For Modern Living
Victorian Home Floor Plans are designs and layouts of the interior spaces within a Victorian-style house. These plans typically consist of multiple levels, including a main floor, an upper floor, and often an attic or basement. Each level is designed to accommodate specific functions and activities of the household. Victorian homes were built during the Victorian era, which… Read More »




