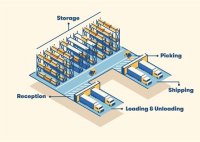Optimize Your Warehouse Operations: A Comprehensive Guide To Warehouse Floor Planning
A warehouse floor plan is a critical component in optimizing warehouse operations and efficiency. It serves as a blueprint for the physical layout of the warehouse, including the arrangement of storage areas, aisles, equipment, and other facilities. By carefully designing the floor plan, businesses can maximize storage capacity, facilitate efficient material flow, and minimize operational costs. For instance,… Read More »



