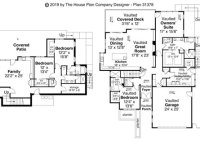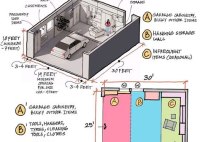Find Floor Plans For Your House In A Snap: A Comprehensive Guide
Floor plans are detailed drawings that show the layout and dimensions of a house, including the placement of rooms, walls, windows, doors, and stairs. They are invaluable tools for contractors, interior designers, remodelers, and homeowners alike. Obtaining floor plans for your house can be crucial for a variety of reasons. Whether you’re planning renovations, troubleshooting plumbing issues, or… Read More »


