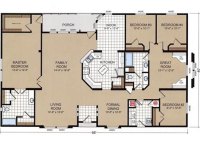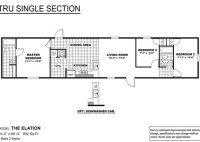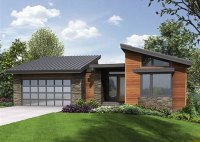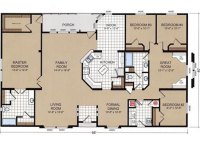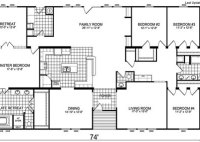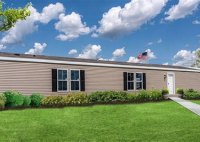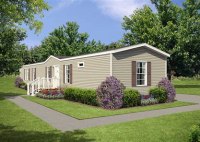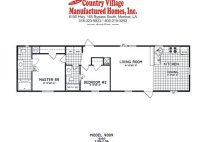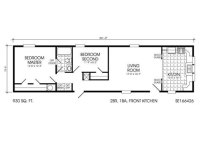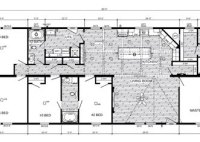Spacious And Versatile Double Wide Floor Plans For Modern Living
Double wide floor plans refer to a specific type of mobile home or manufactured home design that is characterized by its wide rectangular shape, typically around 20 feet in width. Double wide floor plans offer increased living space and design flexibility compared to single wide floor plans, making them a popular option for families or those seeking more… Read More »

