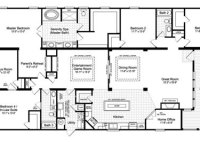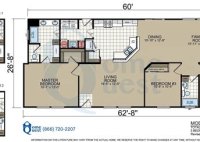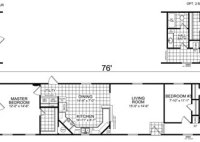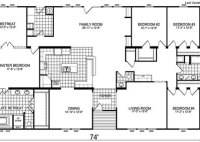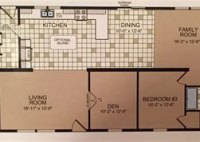Triple Wide Floor Plans: Spacious And Affordable Homes
Triple Wide Floor Plans: An Expansive Solution for Homes A Triple Wide Floor Plan is a spacious and expansive floor plan that is typically found in manufactured homes. It is designed to provide more space than a traditional single or double wide floor plan, while still offering the convenience and affordability of a manufactured home. Triple Wide Floor… Read More »

