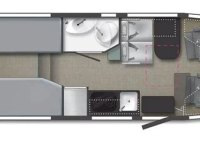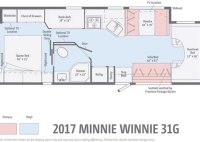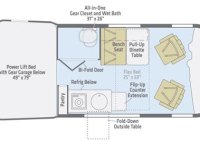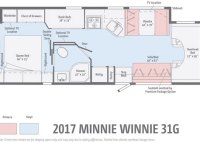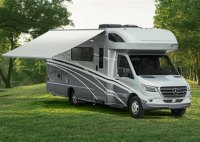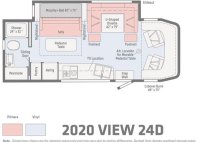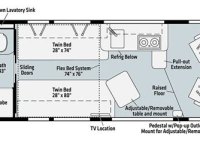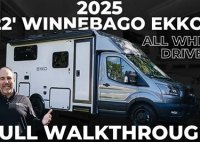Discover The Perfect Winnebago Ekko Floor Plan For Your RV Adventure
The Winnebago Ekko Floor Plan is a digital or physical layout of a Winnebago Ekko recreational vehicle (RV). It provides a detailed representation of the RV’s interior space, including the arrangement of furniture, appliances, and other features. Floor plans are essential for RV buyers and owners as they help visualize the layout and functionality of the RV, allowing… Read More »

