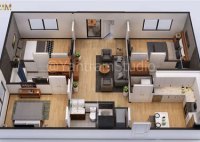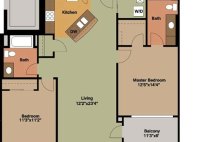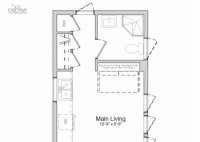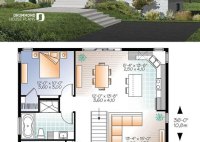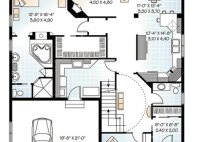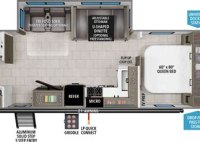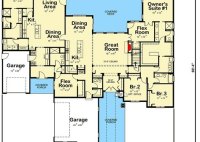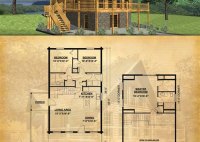Visualize Your Space With Floor Plans Including Furniture
A floor plan with furniture refers to a detailed schematic representation of a room or structure, including the placement and arrangement of furniture within the space. It provides a visualization of how furniture will fit within a given area, allowing for informed decision-making regarding furniture selection, layout, and space optimization. Floor plans with furniture are utilized in various… Read More »

