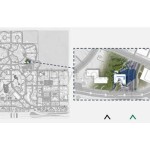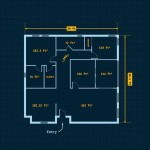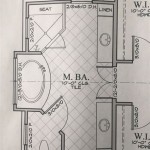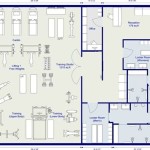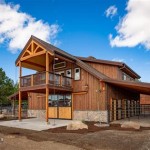
A tiny cabin floor plan is a meticulously designed layout for a modest dwelling that prioritizes space optimization and functionality. These plans are gaining popularity among those seeking a simplified and sustainable lifestyle, offering a cost-effective alternative to traditional houses. One striking example is the “Escape One” tiny cabin, which boasts a clever floor plan that seamlessly integrates a sleeping loft, storage compartments, and a small kitchen within a compact 160-square-foot space.
When crafting a tiny cabin floor plan, careful consideration is given to every inch of space. The layout must accommodate essential living areas, such as a sleeping area, bathroom, and kitchen, while ensuring adequate storage and a comfortable flow of movement. The challenge lies in creating a design that feels both practical and inviting, maximizing both space and functionality.
In the following sections of this article, we will explore various tiny cabin floor plans, examining their design principles, benefits, and drawbacks. We will delve into the key elements that make these plans efficient and adaptable, empowering readers to design or choose the perfect tiny cabin floor plan tailored to their unique needs and aspirations.
Tiny cabin floor plans are carefully crafted to maximize space and functionality. Here are eight important points to consider:
- Optimize vertical space
- Multi-functional furniture
- Smart storage solutions
- Natural light
- Efficient kitchen
- Compact bathroom
- Outdoor living space
- Energy efficiency
By incorporating these elements, tiny cabin floor plans create comfortable and sustainable living spaces within a compact footprint.
Optimize vertical space
In a tiny cabin, maximizing vertical space is crucial for creating a sense of spaciousness and optimizing functionality. This can be achieved through various design strategies:
Loft sleeping areas: Building a sleeping loft is an effective way to add an extra bedroom or sleeping space without expanding the cabin’s footprint. Lofts can be accessed by ladders or stairs and often feature railings or screens for safety and privacy.
Vertical storage: Utilizing vertical space for storage is essential in tiny cabins. Consider installing shelves, cabinets, and drawers that extend upwards to store items off the floor. Wall-mounted storage solutions, such as pegboards and magnetic strips, can also be used to keep frequently used items within easy reach.
Multi-level furniture: Furniture that serves multiple purposes and incorporates different levels can save valuable floor space. For example, a bed with built-in drawers or a sofa that converts into a dining table can provide additional storage and seating without taking up extra room.
High ceilings: If possible, design your tiny cabin with high ceilings to create a more spacious and airy feel. This can be achieved by using vaulted ceilings or installing skylights to bring in natural light and make the cabin feel larger.
By optimizing vertical space, tiny cabin floor plans can create comfortable and functional living spaces that feel more spacious than their actual square footage.
Multi-functional furniture
In tiny cabins, multi-functional furniture is essential for maximizing space and creating a comfortable living environment. By incorporating furniture pieces that serve multiple purposes, you can save valuable floor space and keep your cabin organized and clutter-free.
There are many different types of multi-functional furniture available, including:
- Sofa beds: Sofa beds are a great way to add extra sleeping space to your tiny cabin without taking up too much room. When not in use as a bed, a sofa bed can be used as a couch, providing a comfortable place to relax or entertain guests.
- Storage ottomans: Storage ottomans are another great way to save space in your tiny cabin. These ottomans can be used for extra seating, as a footrest, or as a storage container for blankets, pillows, or other items.
- Murphy beds: Murphy beds are a type of wall bed that can be folded up into the wall when not in use. This can be a great space-saving solution for tiny cabins, as it allows you to have a bed without taking up any floor space during the day.
- Multi-purpose tables: Multi-purpose tables can be used for a variety of purposes, such as dining, working, or storage. Some multi-purpose tables even have built-in drawers or shelves, providing additional storage space.
When choosing multi-functional furniture for your tiny cabin, it is important to consider your specific needs and the layout of your space. By carefully selecting furniture pieces that serve multiple purposes, you can create a comfortable and functional living environment in even the smallest of spaces.
In addition to the space-saving benefits, multi-functional furniture can also help to create a more cohesive and stylish look in your tiny cabin. By choosing furniture pieces that complement each other and the overall design of your cabin, you can create a warm and inviting space that you will love spending time in.
Smart storage solutions
Smart storage solutions are essential for maximizing space and keeping your tiny cabin organized and clutter-free. By utilizing vertical space, built-in storage, and creative storage ideas, you can create a functional and comfortable living environment even in a small space.
- Utilize vertical space: Make the most of your cabin’s vertical space by installing shelves, cabinets, and drawers that extend upwards. Wall-mounted storage solutions, such as pegboards and magnetic strips, can also be used to store items off the floor and keep them within easy reach.
For example, you could install a tall bookcase in the living area to store books, games, and other items. You could also install shelves above the bed in the sleeping loft to store extra bedding, clothes, or other belongings.
- Built-in storage: Built-in storage is a great way to maximize space and create a more cohesive look in your tiny cabin. Consider incorporating built-in shelves, cabinets, and drawers into your design. This could include a built-in bookcase in the living area, a built-in dresser in the bedroom, or a built-in pantry in the kitchen.
Built-in storage not only saves space, but it can also help to keep your cabin organized and clutter-free. By having a dedicated place for everything, you can avoid the temptation to let things pile up and create a sense of chaos in your small space.
- Creative storage ideas: In addition to traditional storage solutions, there are many creative ways to store items in a tiny cabin. For example, you could use under-bed storage containers to store seasonal items or extra bedding. You could also use hanging baskets or shelves to store items in the bathroom or kitchen.
Another creative storage idea is to use ottomans or benches with built-in storage. This can be a great way to store items that you need to access frequently, such as blankets, pillows, or games. You can also use baskets or bins to store items on top of shelves or in cabinets.
- Multi-purpose furniture: Multi-purpose furniture is another great way to save space in a tiny cabin. For example, you could choose a bed with built-in drawers or a sofa that converts into a bed. You could also choose a coffee table with built-in storage or a dining table with leaves that can be extended to accommodate more guests.
By choosing multi-purpose furniture, you can reduce the amount of furniture you need in your tiny cabin and create a more spacious and functional living environment.
By implementing smart storage solutions, you can create a tiny cabin that is both functional and stylish. With a little creativity and planning, you can maximize space and keep your belongings organized and out of the way.
Natural light
Incorporating natural light into your tiny cabin floor plan is essential for creating a bright, airy, and inviting living space. Natural light can help to reduce energy costs, improve your mood, and make your cabin feel more spacious. There are many ways to incorporate natural light into your tiny cabin floor plan, including:
- Windows: Windows are the most obvious way to incorporate natural light into your tiny cabin. When choosing windows, consider the size, shape, and placement of the windows to maximize the amount of natural light that enters your cabin. You may also want to consider installing skylights to bring in additional natural light.
For example, you could install a large window in the living area to let in plenty of natural light. You could also install a skylight in the bathroom to create a brighter and more inviting space.
- Doors: Doors can also be used to bring in natural light. Consider installing a door with a large window or a sliding glass door to let in more light. You could also install a Dutch door, which has a top and bottom half that can be opened independently. This allows you to let in light and fresh air without having to open the entire door.
For example, you could install a sliding glass door in the kitchen to let in natural light and provide access to the outdoors. You could also install a Dutch door in the bedroom to let in light and fresh air without having to open the entire door.
- Light-colored walls and ceilings: Light-colored walls and ceilings reflect light, making your cabin feel brighter and more spacious. When choosing paint colors, opt for light colors such as white, cream, or beige. You can also use mirrors to reflect light and make your cabin feel larger.
For example, you could paint the walls of your living area a light color such as white or cream. You could also hang a mirror in the living area to reflect light and make the space feel larger.
- Skylights: Skylights are a great way to bring in natural light from above. Skylights can be installed in any room of your cabin, but they are especially effective in areas with limited natural light, such as bathrooms and kitchens.
For example, you could install a skylight in the bathroom to create a brighter and more inviting space. You could also install a skylight in the kitchen to provide additional natural light for cooking and preparing meals.
By incorporating natural light into your tiny cabin floor plan, you can create a bright, airy, and inviting living space that feels more spacious and comfortable. Natural light can also help to reduce energy costs and improve your mood.
Efficient kitchen
Designing an efficient kitchen in a tiny cabin requires careful planning and optimization of space. Here are some key considerations for creating a functional and efficient kitchen in a small space:
Maximize vertical space: Utilize vertical space by installing shelves, cabinets, and drawers that extend upwards. Wall-mounted storage solutions, such as pegboards and magnetic strips, can also be used to store items off the counter and keep them within easy reach. For example, you could install a tall pantry cabinet to store dry goods, canned foods, and other kitchen essentials.
Multi-functional appliances: Choose appliances that serve multiple functions to save space and reduce clutter. For example, a microwave with a built-in convection oven can be used for both microwaving and baking. A compact refrigerator with a freezer compartment can provide both refrigeration and freezing capabilities in a small footprint.
Smart storage solutions: Implement smart storage solutions to keep your kitchen organized and clutter-free. Utilize drawer organizers, shelf dividers, and under-sink storage to maximize space and keep items within easy reach. For example, you could use a drawer organizer to store utensils, a shelf divider to create additional shelves in your pantry, and under-sink storage to store cleaning supplies.
Compact appliances: Opt for compact appliances that are designed to fit into small spaces. This may include a mini refrigerator, a two-burner cooktop, and a small dishwasher. Compact appliances can provide the same functionality as full-sized appliances but in a smaller package, making them ideal for tiny cabins.
By incorporating these considerations into your tiny cabin floor plan, you can create an efficient and functional kitchen that meets your cooking and storage needs without sacrificing space or functionality.
Compact bathroom
Designing a compact bathroom in a tiny cabin requires careful planning and optimization of space. Here are some key considerations for creating a functional and efficient bathroom in a small space:
Maximize vertical space: Utilize vertical space by installing shelves, cabinets, and drawers that extend upwards. Wall-mounted storage solutions, such as pegboards and magnetic strips, can also be used to store items off the floor and keep them within easy reach. For example, you could install a tall cabinet to store toiletries, towels, and other bathroom essentials.
Multi-functional fixtures: Choose fixtures that serve multiple functions to save space and reduce clutter. For example, a toilet with a built-in sink can provide both a toilet and a sink in a single unit. A shower-tub combination can provide both a shower and a bathtub in a compact footprint.
Smart storage solutions: Implement smart storage solutions to keep your bathroom organized and clutter-free. Utilize drawer organizers, shelf dividers, and under-sink storage to maximize space and keep items within easy reach. For example, you could use a drawer organizer to store toiletries, a shelf divider to create additional shelves in your cabinet, and under-sink storage to store cleaning supplies.
Compact fixtures: Opt for compact fixtures that are designed to fit into small spaces. This may include a small sink, a compact toilet, and a space-saving shower stall. Compact fixtures can provide the same functionality as full-sized fixtures but in a smaller package, making them ideal for tiny cabins.
By incorporating these considerations into your tiny cabin floor plan, you can create a compact and functional bathroom that meets your hygiene and storage needs without sacrificing space or functionality.
Outdoor living space
Incorporating an outdoor living space into your tiny cabin floor plan can greatly enhance your living experience by extending your living space beyond the confines of the cabin. An outdoor living space provides a seamless connection to nature, offering opportunities for relaxation, dining, and entertainment.
- Extended living area: An outdoor living space can serve as an extension of your indoor living area, providing additional space for relaxation, dining, and entertainment. By incorporating a deck, patio, or screened porch into your floor plan, you can create a comfortable and inviting space to enjoy the outdoors.
- Increased natural light and ventilation: An outdoor living space can bring natural light and ventilation into your cabin, creating a brighter and more airy atmosphere. Large windows or sliding glass doors leading to the outdoor space can provide ample natural light and allow for cross-ventilation, reducing the need for artificial lighting and improving indoor air quality.
- Enhanced connection to nature: An outdoor living space provides a direct connection to nature, allowing you to enjoy the sights, sounds, and scents of the natural world from the comfort of your own home. Whether you’re sipping coffee on the deck while listening to birdsong or stargazing from the patio, an outdoor living space brings the beauty of nature right to your doorstep.
- Increased property value: An outdoor living space can increase the value of your tiny cabin by enhancing its livability and appeal. Potential buyers are often drawn to properties with outdoor living spaces, as they provide additional space for entertaining and relaxation and can significantly improve the overall enjoyment of the home.
By incorporating an outdoor living space into your tiny cabin floor plan, you can create a more functional, comfortable, and enjoyable living environment that seamlessly blends indoor and outdoor living.
Energy efficiency
Incorporating energy-efficient features into your tiny cabin floor plan is crucial for reducing energy consumption, lowering utility bills, and creating a more sustainable living environment. By implementing these strategies, you can minimize your environmental impact and enjoy a more comfortable and cost-effective home.
- Insulation: Proper insulation is essential for maintaining a comfortable indoor temperature in your tiny cabin. Ensure that your walls, roof, and floor are well-insulated to prevent heat loss in the winter and heat gain in the summer. Consider using energy-efficient insulation materials such as cellulose, fiberglass, or spray foam to maximize insulation value.
In addition to the walls, roof, and floor, don’t forget to insulate your windows and doors. Drafty windows and doors can be a major source of heat loss, so it’s important to seal any gaps or cracks and install energy-efficient windows and doors with double or triple glazing.
- Energy-efficient appliances: When selecting appliances for your tiny cabin, choose energy-efficient models that meet Energy Star or other recognized energy efficiency standards. Energy-efficient appliances consume less energy to operate, which can significantly reduce your energy bills over time.
Look for appliances with the Energy Star label, which indicates that they meet strict energy efficiency requirements set by the U.S. Environmental Protection Agency (EPA). Energy Star appliances are typically more expensive upfront, but they can save you money on your energy bills in the long run.
- LED lighting: Replace traditional incandescent light bulbs with energy-efficient LED bulbs throughout your tiny cabin. LED bulbs use up to 80% less energy than incandescent bulbs and last much longer, reducing the need for frequent bulb replacements.
In addition to saving energy, LED bulbs also produce less heat, which can help to keep your tiny cabin cooler in the summer months. LED bulbs are available in a variety of shapes and sizes to fit any lighting fixture, making them a versatile and energy-efficient choice for your tiny cabin.
- Solar panels: Consider installing solar panels on your tiny cabin to generate your own renewable energy. Solar panels convert sunlight into electricity, which can be used to power your appliances, lights, and other electrical devices.
The cost of solar panels has decreased significantly in recent years, making them a more affordable option for tiny cabin owners. Solar panels can provide significant energy savings over the lifetime of your cabin, and they can also help you to reduce your carbon footprint.
By incorporating these energy-efficient features into your tiny cabin floor plan, you can create a sustainable and comfortable living space that minimizes energy consumption and reduces your environmental impact.








Related Posts

