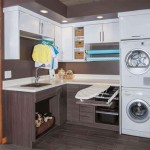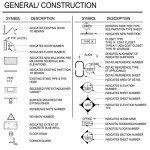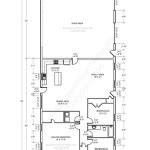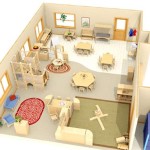A tiny home floor plan is a meticulously designed layout for a compact dwelling, typically ranging from 100 to 400 square feet. These plans are carefully crafted to maximize space efficiency, creating functional and comfortable living environments despite their diminutive size. Tiny homes are gaining popularity due to their affordability, environmental sustainability, and suitability for minimalist living.
Key features of tiny home floor plans include open floor plans, lofts, and versatile furniture. Open floor plans create a spacious feel by minimizing walls and allowing for the seamless flow of natural light. Lofts, often used as sleeping quarters or additional storage space, utilize vertical space effectively. Versatile furniture, such as convertible sofas and tables, allows for multiple uses and maximizes functionality within the limited square footage.
Understanding the unique challenges and opportunities presented by tiny home living is crucial. In the following sections, we will explore various floor plan options, tips for maximizing space utilization, and creative solutions for creating comfortable and functional tiny homes.
Essential considerations for tiny home floor plans include:
- Maximize space efficiency
- Incorporate multi-functional spaces
- Utilize vertical space effectively
- Create an open floor plan
- Prioritize natural light
- Consider storage solutions
- Plan for efficient traffic flow
- Address ventilation and insulation
By carefully considering these factors, you can design a tiny home floor plan that meets your specific needs and creates a comfortable and functional living space.
Maximize space efficiency
Maximizing space efficiency is paramount in tiny home floor plans. Every square foot must be utilized thoughtfully to create a functional and comfortable living space.
- Utilize vertical space: Lofts, built-in shelves, and vertical storage solutions make the most of vertical space. Sleeping lofts free up valuable floor space for other activities, while shelves and cabinets keep belongings organized and out of the way.
- Incorporate multi-functional furniture: Convertible furniture pieces serve multiple purposes, saving space and increasing functionality. For example, a sofa that transforms into a bed or a table that extends to accommodate guests.
- Choose space-saving appliances: Opt for compact appliances designed specifically for tiny homes. Stackable washer and dryer units, under-counter refrigerators, and small-scale dishwashers maximize space utilization.
- Declutter and minimize belongings: Tiny home living requires a minimalist approach. Regularly declutter and get rid of unnecessary items to maintain a sense of spaciousness and order.
By implementing these space-saving strategies, you can create a tiny home floor plan that feels both comfortable and efficient.
Incorporate multi-functional spaces
Multi-functional spaces are essential in tiny home floor plans, allowing for efficient use of every square foot. These spaces can serve multiple purposes, maximizing functionality and creating a comfortable and cohesive living environment.
- Kitchen-living-dining area: Combine the kitchen, living room, and dining room into one open space. This creates a spacious and inviting area for cooking, dining, and socializing.
- Loft bedroom: Utilize vertical space by creating a sleeping loft. This frees up valuable floor space for other activities while providing a cozy and private sleeping area.
- Storage-seating combination: Incorporate benches or ottomans with built-in storage. These pieces provide both seating and additional storage space for items like blankets, pillows, or seasonal items.
- Fold-away table: Install a fold-away table that can be easily extended when needed and folded away when not in use. This creates a flexible space that can accommodate dining, work, or hobbies without taking up permanent floor space.
By incorporating multi-functional spaces into your tiny home floor plan, you can create a versatile and efficient living environment that meets your specific needs and maximizes the potential of your limited square footage.
Utilize vertical space effectively
Maximizing vertical space is crucial in tiny home floor plans. By utilizing the height of your home, you can create additional storage, sleeping areas, and functional spaces without sacrificing valuable floor space.
- Create a sleeping loft: Lofts are a great way to add an extra bedroom or sleeping area to your tiny home. They can be accessed by a ladder or stairs and often have enough headroom to stand up in.
- Install built-in shelves and cabinets: Utilize the walls of your tiny home by installing shelves and cabinets that extend from floor to ceiling. This provides ample storage space for books, clothes, and other belongings, keeping your home organized and clutter-free.
- Use vertical storage solutions: Vertical storage solutions, such as hanging organizers, over-the-door racks, and stackable bins, can help you maximize storage space without taking up valuable floor area.
- Hang curtains from the ceiling: Instead of using traditional curtain rods that require wall space, hang curtains from the ceiling to create a more spacious feel and draw attention to the height of your home.
By incorporating these vertical space-saving techniques into your tiny home floor plan, you can create a more comfortable, functional, and visually appealing living space.
Create an open floor plan
Creating an open floor plan is essential for maximizing space and creating a sense of spaciousness in a tiny home. By minimizing walls and partitions, you can allow natural light to flow freely throughout the home and make the most of every square foot.
One way to create an open floor plan is to combine the kitchen, living room, and dining room into one large, multi-functional space. This eliminates the need for separate rooms and allows for a more fluid and flexible living environment. Another option is to use sliding doors or partitions to separate different areas of the home when desired, while still maintaining an open and airy feel.
In addition to maximizing space, an open floor plan can also improve the overall flow and functionality of your tiny home. By eliminating walls and barriers, you can create a more efficient and user-friendly layout that makes it easy to move around and access different areas of the home. This is especially important in tiny homes, where every square foot counts.
When designing an open floor plan for your tiny home, it is important to carefully consider the placement of furniture and appliances. Choose pieces that are multi-functional and can be used in multiple ways. For example, a sofa that can also be used as a bed or a table that can extend to accommodate guests. By carefully planning the layout of your open floor plan, you can create a comfortable, functional, and inviting living space that feels much larger than its actual square footage.
By implementing these tips, you can create an open floor plan that maximizes space, improves functionality, and creates a more comfortable and inviting living environment in your tiny home.
Prioritize natural light
Natural light is essential for creating a healthy, inviting, and energy-efficient tiny home. By maximizing natural light in your floor plan, you can reduce your reliance on artificial lighting, save on energy costs, and improve your overall well-being.
One of the best ways to incorporate natural light into your tiny home floor plan is to use large windows and skylights. Place windows strategically to capture sunlight throughout the day. For example, south-facing windows will provide the most natural light, while east-facing windows will allow you to enjoy the morning sun. Skylights are another great way to bring natural light into your home, especially in areas that don’t have access to direct sunlight.
In addition to windows and skylights, you can also use reflective surfaces to bounce natural light around your home. White walls and ceilings are a good choice, as they reflect light and make your home feel more spacious. You can also use mirrors to reflect light into darker areas of your home. For example, a mirror placed opposite a window can help to distribute natural light more evenly throughout the space.
By carefully considering the placement of windows, skylights, and reflective surfaces, you can create a tiny home floor plan that is filled with natural light. This will not only make your home more comfortable and inviting, but it will also save you money on energy costs and improve your overall well-being.
In addition to the benefits mentioned above, natural light can also help to improve your mood, boost your energy levels, and reduce stress. By incorporating natural light into your tiny home floor plan, you can create a healthier and more enjoyable living environment.
Consider storage solutions
Storage is essential in any home, but it is especially important in tiny homes where space is limited. By carefully considering storage solutions in your tiny home floor plan, you can create a functional and organized living space that meets your needs.
- Utilize vertical space: Vertical space is often overlooked in tiny homes, but it can be a valuable resource for storage. Install shelves, cabinets, and drawers that extend from floor to ceiling to maximize storage capacity. You can also use wall-mounted storage solutions, such as pegboards and floating shelves, to keep items off the floor and within easy reach.
- Incorporate multi-functional furniture: Multi-functional furniture can help you save space and keep your home organized. For example, a coffee table with built-in drawers can provide storage for blankets, pillows, or other items. A bed with drawers or a headboard with shelves can also provide additional storage space.
- Use under-utilized spaces: Under-utilized spaces, such as the area under the bed or the space above the refrigerator, can be used for storage. Install drawers or baskets under the bed to store seasonal items or bulky belongings. You can also use stackable bins or shelves to store items above the refrigerator.
- Declutter and minimize belongings: One of the best ways to improve storage in a tiny home is to declutter and minimize your belongings. Get rid of anything you don’t use or need and donate or sell items that you no longer want. By reducing the amount of stuff you have, you can make your home feel more spacious and organized.
By implementing these storage solutions into your tiny home floor plan, you can create a functional and organized living space that meets your needs. Remember to carefully consider your storage needs and choose solutions that maximize space and keep your home clutter-free.
Plan for efficient traffic flow
Efficient traffic flow is essential in any home, but it is especially important in tiny homes where space is limited. By carefully planning for traffic flow in your tiny home floor plan, you can create a functional and comfortable living space that is easy to navigate.
- Create a clear pathway between rooms: Make sure there is a clear and unobstructed pathway between all the rooms in your tiny home. This will help to prevent accidents and make it easier to move around your home, especially when carrying items or navigating in low light.
- Avoid sharp corners and narrow hallways: Sharp corners and narrow hallways can make it difficult to move around your tiny home and can be especially dangerous for children and elderly individuals. Instead, opt for rounded corners and wider hallways to create a more spacious and user-friendly environment.
- Place furniture strategically: The placement of furniture can have a significant impact on traffic flow. Avoid placing furniture in the middle of walkways or in front of doorways. Instead, arrange furniture along the walls or in designated areas to create clear pathways and maximize space.
- Consider the flow of activities: When designing your tiny home floor plan, consider the flow of activities that will take place in your home. For example, you may want to place the kitchen near the dining area and the bedroom near the bathroom. This will help to reduce unnecessary steps and make your home more efficient and user-friendly.
By following these tips, you can create a tiny home floor plan that promotes efficient traffic flow and makes your home a more comfortable and enjoyable place to live.
Address ventilation and insulation
Ventilation and insulation are two important factors to consider when designing a tiny home floor plan. Proper ventilation helps to maintain a healthy indoor air quality by removing moisture and pollutants, while insulation helps to regulate the temperature inside your home and reduce energy costs.
- Provide adequate ventilation: Tiny homes can be prone to moisture and stale air buildup due to their compact size. To ensure proper ventilation, install windows and vents throughout your home, especially in areas like the kitchen, bathroom, and sleeping loft. You may also want to consider installing a ventilation system to circulate air and remove pollutants.
- Insulate your home effectively: Insulation is essential for maintaining a comfortable temperature inside your tiny home and reducing energy costs. Use high-quality insulation materials in the walls, roof, and floor of your home to prevent heat loss in the winter and heat gain in the summer. Pay special attention to areas around windows and doors, as these are common areas for heat loss.
- Consider passive solar design: Passive solar design techniques can help to reduce your energy consumption and maintain a comfortable temperature inside your tiny home. Orient your home to take advantage of natural sunlight, and use windows and skylights to capture heat during the day. Thermal mass materials, such as concrete or brick, can store heat from the sun and release it slowly at night, helping to regulate the temperature inside your home.
- Address moisture control: Moisture control is essential to prevent mold and mildew growth in your tiny home. Use moisture-resistant materials in areas that are prone to moisture, such as the bathroom and kitchen. Install a bathroom fan to remove moisture from the air after showers or baths. You may also want to consider using a dehumidifier to control moisture levels, especially in humid climates.
By addressing ventilation and insulation in your tiny home floor plan, you can create a healthy, comfortable, and energy-efficient living space.










Related Posts








