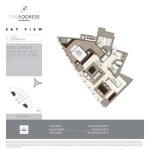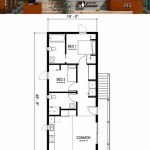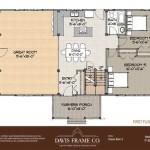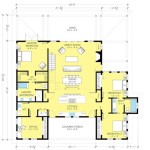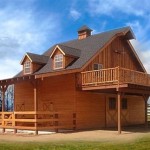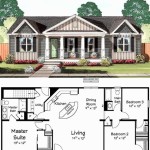Tiny house floor plans are detailed drawings that outline the layout of a small structure, typically measuring under 400 square feet. They serve as a roadmap for constructing and organizing the interior space, ensuring efficient use of the limited area. Like blueprints for larger homes, these plans include the placement of rooms, doors, windows, and fixtures.
In recent years, tiny house living has gained popularity due to its affordability, environmental friendliness, and the desire for a simpler lifestyle. Consequently, the demand for well-designed tiny house floor plans has surged. These plans come in various shapes and sizes, catering to different needs and preferences. From simple rectangular layouts to more complex designs incorporating lofts and outdoor living spaces, there is a plan to suit every taste and need.
In the following sections, we will delve into the essential elements of tiny house floor plans, exploring the different types, key considerations, and practical tips for creating a functional and efficient living space within a compact footprint.
When designing tiny house floor plans, several key points should be considered:
- Maximize vertical space
- Incorporate multi-functional areas
- Prioritize natural light
- Consider storage solutions
- Plan for efficient traffic flow
- Optimize outdoor living space
- Address insulation and climate
- Comply with building codes
- Consider resale value
By carefully considering these factors, you can create a tiny house floor plan that meets your specific needs and provides a comfortable and functional living space.
Maximize vertical space
In a tiny house, every inch of space counts. One of the most effective ways to maximize space is to utilize the vertical dimension. Here are some specific strategies for doing so:
Loft sleeping areas: Building a loft for sleeping is a great way to free up floor space for other activities. Lofts can be accessed by ladders or stairs, and they can be customized to fit the height and layout of your tiny house.
Vertical storage: Instead of using bulky horizontal storage solutions like chests and dressers, opt for vertical storage options such as shelves, hanging organizers, and stackable bins. These solutions can be mounted on walls, doors, or even the ceiling to maximize vertical space.
Built-in furniture: Built-in furniture, such as Murphy beds, fold-down tables, and seating with hidden storage, can help you save space and keep your tiny house organized. These pieces are designed to be compact and multi-functional, making them ideal for small spaces.
High ceilings: If possible, design your tiny house with high ceilings. This will create a more spacious feel and allow you to make use of vertical space for things like storage lofts or hanging plants.
Incorporate multi-functional areas
Multi-functional areas are essential in tiny house design, as they allow you to make the most of the limited space available. Here are some specific examples of how to incorporate multi-functional areas into your tiny house floor plan:
- Living room/bedroom: Use a Murphy bed or fold-down sofa to create a living room that can also be used as a bedroom. This is a great way to save space and create a more flexible living area.
- Kitchen/dining room: Combine the kitchen and dining room into one space-saving area. Use a kitchen island with seating to create a dining table, or install a fold-down table that can be stored away when not in use.
- Office/guest room: Create a dedicated workspace that can also be used as a guest room. Use a daybed or futon that can be used for both sleeping and working.
- Storage/pantry: Utilize vertical space for storage by installing shelves or cabinets in areas like the bathroom or under the stairs. You can also use baskets and bins to store items under the bed or in other unused spaces.
By incorporating multi-functional areas into your tiny house floor plan, you can create a more spacious and flexible living space that meets your specific needs.
Prioritize natural light
Natural light is essential for any home, but it is especially important in tiny houses. Natural light can make a small space feel larger and more inviting, and it can also help to reduce energy costs. Here are some specific strategies for incorporating natural light into your tiny house floor plan:
- Large windows and doors: One of the best ways to bring natural light into your tiny house is to install large windows and doors. Place windows on multiple walls to allow light to enter from different directions. You can also use skylights to bring in even more light.
- Light-colored walls and ceilings: Light-colored walls and ceilings reflect light, making your tiny house feel brighter and more spacious. Avoid using dark colors, which can absorb light and make your space feel smaller.
- Mirrors: Mirrors can reflect light and make a small space feel larger. Place mirrors opposite windows or in areas where there is a lot of natural light to bounce the light around the room.
- Avoid blocking windows: When placing furniture and other objects in your tiny house, be careful not to block windows. This will reduce the amount of natural light that enters your home.
By following these strategies, you can create a tiny house that is filled with natural light and feels spacious and inviting.
Consider storage solutions
Storage is essential in any home, but it is especially important in tiny houses. With limited space available, you need to be creative and efficient with your storage solutions. Here are some specific tips for incorporating storage into your tiny house floor plan:
Utilize vertical space: Vertical space is often overlooked when it comes to storage, but it can be a valuable asset in a tiny house. Install shelves or cabinets on walls, and use stackable bins and baskets to store items vertically. You can also use the space under your bed for storage by placing drawers or rolling bins underneath.
Built-in storage: Built-in storage is a great way to maximize space and keep your tiny house organized. Consider incorporating built-in shelves, cabinets, and drawers into your design. These can be customized to fit the specific needs of your space and can be used to store a variety of items, from clothing and linens to kitchenware and tools.
Multi-purpose furniture: Multi-purpose furniture is a great way to save space and add functionality to your tiny house. Look for furniture that can serve multiple purposes, such as ottomans with built-in storage or coffee tables with drawers. You can also use baskets and bins to store items under furniture, such as under the bed or couch.
Hidden storage: Hidden storage is a great way to keep your tiny house looking tidy and organized. Consider incorporating hidden storage into your design, such as under-stair storage or pull-out drawers in the kitchen. You can also use decorative baskets or boxes to store items on shelves or in corners.
By following these tips, you can create a tiny house that is both functional and organized.
Plan for efficient traffic flow
Efficient traffic flow is essential in any home, but it is especially important in tiny houses. With limited space available, you need to be careful not to create a cramped and cluttered environment. Here are some specific tips for planning for efficient traffic flow in your tiny house floor plan:
Create a clear path from the entrance to the main living area: This path should be wide enough to allow people to move around comfortably without bumping into furniture or other objects. Avoid placing large pieces of furniture or other obstacles in this path.
Use furniture to define different areas: Furniture can be used to define different areas within your tiny house, such as the living room, kitchen, and bedroom. This will help to create a sense of order and make it easier to move around the space.
Avoid creating dead-end spaces: Dead-end spaces are areas that can only be accessed from one direction. These spaces can be difficult to navigate and can make your tiny house feel smaller. Instead, try to create a circular traffic flow that allows people to move around the space easily.
Consider the location of doors and windows: The location of doors and windows can also impact traffic flow. Make sure that doors and windows are placed in a way that does not block traffic flow or create bottlenecks.
By following these tips, you can create a tiny house floor plan that is both efficient and comfortable.
Optimize outdoor living space
In addition to maximizing space inside your tiny house, it is also important to consider how you can optimize your outdoor living space. This is especially important if you live in a climate that allows for year-round outdoor living.
- Create a dedicated outdoor living area: This could be a simple patio or deck, or it could be a more elaborate space with a fire pit, seating area, and even a kitchen.
- Make use of vertical space: Just like inside your tiny house, you can use vertical space to your advantage outdoors. Install shelves or hanging planters on walls or fences to create additional storage or display space.
- Incorporate multi-functional elements: Look for ways to incorporate multi-functional elements into your outdoor living space. For example, a bench can be used for seating, storage, and even as a planter.
- Create a connection between indoor and outdoor spaces: By creating a seamless connection between your indoor and outdoor living spaces, you can make your tiny house feel more spacious and inviting.
By following these tips, you can create an outdoor living space that is both functional and enjoyable.
Address insulation and climate
When designing a tiny house floor plan, it is important to consider the climate in which you will be living. The climate will dictate the type of insulation and other features that you need to incorporate into your design.
Cold climates: If you live in a cold climate, you will need to make sure that your tiny house is well-insulated. This will help to keep the heat in during the winter months and reduce your energy costs. There are a variety of insulation materials available, so be sure to do your research to find the best option for your needs.
Hot climates: If you live in a hot climate, you will need to take steps to keep your tiny house cool during the summer months. This may include installing air conditioning, using fans, and planting trees around your home to provide shade. You should also consider using light-colored materials for your roof and exterior walls to reflect the sun’s heat.
Humid climates: If you live in a humid climate, you will need to take steps to prevent mold and mildew from growing in your tiny house. This may include using a dehumidifier, installing a ventilation system, and using mold-resistant building materials.
By taking the climate into account when designing your tiny house floor plan, you can create a comfortable and energy-efficient home that meets your specific needs.
Comply with building codes
Building codes are regulations that govern the construction of buildings. These codes are in place to ensure that buildings are safe and habitable, and they cover a wide range of topics, including structural integrity, fire safety, and energy efficiency.
Tiny houses are subject to the same building codes as traditional homes, and it is important to make sure that your tiny house floor plan complies with these codes. This may require you to make modifications to your design, such as adding additional support to the structure or installing a fire sprinkler system.
To find out what building codes apply to your area, you should contact your local building department. They will be able to provide you with a list of the codes that you need to comply with and can also answer any questions that you have.
Complying with building codes can seem like a daunting task, but it is important to remember that these codes are in place for your safety. By following the codes, you can help to ensure that your tiny house is a safe and comfortable place to live.
Consider resale value
If you think you may want to sell your tiny house in the future, it is important to consider resale value when designing your floor plan. Here are a few things to keep in mind:
- Choose a popular layout: Certain tiny house layouts are more popular than others, and this can impact resale value. For example, a layout with a separate bedroom and bathroom is typically more desirable than a layout with a loft bedroom and a composting toilet. Research popular tiny house layouts to see what buyers are looking for.
- Use high-quality materials: The materials you use in your tiny house will also impact resale value. High-quality materials will last longer and look better over time, which can make your tiny house more appealing to potential buyers.
- Think about curb appeal: Curb appeal is important for any home, but it is especially important for tiny houses. After all, your tiny house is essentially a mobile home, and you want it to look its best when you are trying to sell it. Choose a design that is visually appealing and that will stand out from the crowd.
- Consider future trends: It is impossible to predict the future, but it is a good idea to consider future trends when designing your tiny house floor plan. For example, if you think that tiny houses with outdoor living spaces will become more popular in the future, you may want to incorporate an outdoor living space into your design.
By considering these factors, you can create a tiny house floor plan that is both livable and marketable. This will help you to get the most value for your tiny house when you decide to sell it.










Related Posts

