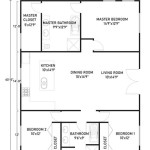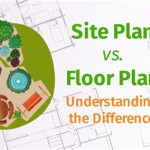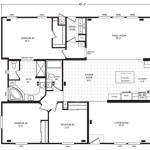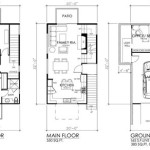Tiny House On Wheels Floor Plans provide a roadmap for constructing compact, mobile dwellings mounted on trailers. These plans serve as the blueprint for creating functional and comfortable living spaces within limited square footage.
Tiny homes on wheels offer a unique solution for individuals seeking alternative housing options, downsizing, or embracing a more sustainable lifestyle. Whether it’s a cozy retreat for solo travelers or a modest abode for a couple, floor plans guide the design and arrangement of living areas, kitchens, bathrooms, and storage solutions within the confined space.
In this article, we delve into the realm of tiny house on wheels floor plans, exploring various layouts, design considerations, and practical tips to help you create the perfect mobile abode that meets your unique needs and aspirations.
When designing tiny house on wheels floor plans, several key considerations come into play. Here are 9 important points to keep in mind:
- Maximize space: Utilize every inch efficiently.
- Multi-functionality: Design elements that serve multiple purposes.
- Natural light: Incorporate windows and skylights for ample lighting.
- Ventilation: Ensure proper air flow to avoid moisture buildup.
- Storage solutions: Utilize vertical space and built-in storage.
- Compact appliances: Choose space-saving appliances and fixtures.
- Loft design: Plan for sleeping lofts to create additional space.
- Bathroom layout: Optimize space with clever bathroom designs.
- Electrical and plumbing: Consider energy efficiency and water conservation.
By carefully addressing these points, you can create a functional and comfortable tiny house on wheels floor plan that meets your specific needs and lifestyle.
Maximize space: Utilize every inch efficiently.
In the realm of tiny house on wheels floor plans, maximizing space is paramount. Every inch counts, and thoughtful planning is essential to create a functional and comfortable living space. Here are four key strategies for maximizing space utilization:
- Vertical storage: Utilize vertical space by incorporating shelves, cabinets, and drawers that extend upwards. This helps keep items off the floor and frees up valuable horizontal space.
- Multi-purpose furniture: Choose furniture that serves multiple functions. For example, a couch that converts into a bed or a table with built-in storage. This eliminates the need for separate pieces of furniture, saving space.
- Built-in appliances: Opt for built-in appliances that fit seamlessly into cabinetry, such as a refrigerator that is integrated into the kitchen counter. This creates a streamlined look and maximizes floor space.
- Smart storage solutions: Utilize innovative storage solutions such as under-bed drawers, wall-mounted organizers, and foldable furniture. These solutions help keep belongings tidy and out of the way.
By implementing these strategies, you can maximize space in your tiny house on wheels floor plan and create a comfortable and functional living environment, despite the limited square footage.
Multi-functionality: Design elements that serve multiple purposes.
In tiny house on wheels floor plans, multi-functionality is key to maximizing space and creating a comfortable living environment. Every element should serve multiple purposes, eliminating the need for separate items and freeing up valuable space.
One of the most common examples of multi-functionality is the convertible sofa bed. This versatile piece of furniture serves both as a comfortable seating area during the day and a cozy sleeping space at night. By eliminating the need for a separate bed, you can save significant space in your tiny home.
Another example of multi-functionality is a kitchen island that incorporates a dining table. This design element creates a central gathering space for cooking, dining, and socializing, while also providing additional storage and counter space. By combining these functions into a single unit, you can save space and create a more cohesive living area.
Multi-functionality can also extend to smaller items, such as storage ottomans and coffee tables with built-in drawers. These pieces provide both seating and storage, eliminating the need for separate furniture items and maximizing space utilization.
By carefully considering multi-functionality in your tiny house on wheels floor plan, you can create a space that is both functional and comfortable, despite the limited square footage.
Natural light: Incorporate windows and skylights for ample lighting.
Incorporating ample natural light into your tiny house on wheels floor plan is crucial for creating a bright and inviting living space. Windows and skylights serve as essential sources of natural light, providing numerous benefits:
- Reduced energy consumption: Natural light reduces the need for artificial lighting, saving energy and lowering your utility bills.
- Improved mood and well-being: Exposure to natural light has been linked to improved mood, reduced stress levels, and increased productivity.
- Enhanced space perception: Natural light makes spaces feel larger and more open, creating a more comfortable and welcoming atmosphere.
- Architectural interest: Windows and skylights can add architectural interest to your tiny home, creating a visually appealing and dynamic design.
When planning your tiny house on wheels floor plan, consider the following tips for maximizing natural light:
- Place windows strategically: Position windows on multiple walls to allow natural light to enter from different directions.
- Choose large windows: Larger windows allow more light to enter, making the space feel more open and airy.
- Incorporate skylights: Skylights are a great way to bring natural light into areas that don’t have access to windows, such as bathrooms or lofts.
- Use light-colored finishes: Light-colored walls, ceilings, and flooring reflect light, making the space feel brighter.
By incorporating ample natural light into your tiny house on wheels floor plan, you can create a comfortable, inviting, and energy-efficient living space.
Ventilation: Ensure proper air flow to avoid moisture buildup.
Proper ventilation is crucial in tiny house on wheels floor plans to prevent moisture buildup, which can lead to mold, mildew, and other health hazards. There are two main types of ventilation: natural ventilation and mechanical ventilation.
Natural ventilation relies on the natural movement of air through openings in the house, such as windows, doors, and vents. Cross-ventilation, which involves opening windows and doors on opposite sides of the house, is an effective way to create a flow of air and remove moisture. However, natural ventilation can be limited in certain weather conditions, such as when there is no wind or when the air is humid.
Mechanical ventilation uses fans or other devices to circulate air. Exhaust fans in bathrooms and kitchens help to remove moisture and odors. Whole-house ventilation systems, such as heat recovery ventilators (HRVs) or energy recovery ventilators (ERVs), continuously circulate and filter the air throughout the house, providing a constant supply of fresh air. These systems are particularly beneficial in tiny homes, where moisture can accumulate quickly due to limited air volume.
When designing your tiny house on wheels floor plan, consider the following tips for ensuring proper ventilation:
- Provide multiple sources of ventilation: Combine natural ventilation with mechanical ventilation to ensure adequate airflow.
- Install exhaust fans in moisture-prone areas: Bathrooms and kitchens are particularly prone to moisture buildup, so installing exhaust fans in these areas is essential.
- Consider a whole-house ventilation system: HRVs and ERVs provide a continuous supply of fresh air and help to remove moisture and pollutants.
- Open windows and doors regularly: Even if you have a mechanical ventilation system, it’s important to open windows and doors regularly to allow for fresh air to enter the house.
By following these tips, you can ensure proper ventilation in your tiny house on wheels floor plan, preventing moisture buildup and creating a healthy and comfortable living environment.
Proper ventilation is an essential aspect of tiny house on wheels floor plans, ensuring the health and well-being of occupants. By incorporating both natural and mechanical ventilation strategies, you can create a comfortable and healthy living space in your tiny home.
Storage solutions: Utilize vertical space and built-in storage.
Storage solutions are crucial in tiny house on wheels floor plans, where every inch of space counts. Utilizing vertical space and incorporating built-in storage are effective strategies for maximizing storage capacity and maintaining a clutter-free living environment.
- Vertical storage:
Vertical space is often overlooked in tiny homes, but it offers valuable storage potential. Utilize vertical space by installing shelves, cabinets, and drawers that extend upwards. Wall-mounted organizers, hanging baskets, and stackable bins are also great options for maximizing vertical storage. This helps keep items off the floor and frees up valuable horizontal space.
- Built-in storage:
Built-in storage solutions are a space-saving and aesthetically pleasing way to store belongings in tiny homes. Consider incorporating built-in benches with storage compartments, drawers under beds, and cabinets that are integrated into walls or furniture. Built-in storage eliminates the need for separate furniture pieces, creating a more cohesive and streamlined look.
By utilizing vertical space and incorporating built-in storage, you can create a functional and organized tiny house on wheels floor plan that meets your storage needs without sacrificing comfort or style.
Compact appliances: Choose space-saving appliances and fixtures.
In tiny house on wheels floor plans, every inch of space is precious. Choosing compact appliances and fixtures is essential to maximize space utilization and maintain a comfortable living environment.
- Smaller appliances:
Opt for smaller appliances that are designed for tiny homes. This includes compact refrigerators, stoves, ovens, and microwaves. Look for appliances that are multi-functional or have a smaller footprint to save space.
- Space-saving fixtures:
Choose space-saving fixtures, such as folding or retractable tables, wall-mounted desks, and pull-out pantries. These fixtures can be folded or retracted when not in use, freeing up valuable floor space.
- Built-in appliances:
Consider built-in appliances that are integrated into cabinetry or furniture. This creates a streamlined look and maximizes floor space. For example, a built-in refrigerator or a stovetop that is integrated into the kitchen counter.
- Multi-functional appliances:
Choose appliances that serve multiple functions. For example, a convection oven that can also be used as a toaster or a washer/dryer combo that combines both functions into a single unit. This eliminates the need for separate appliances, saving space.
By choosing compact appliances and fixtures, you can create a functional and space-efficient tiny house on wheels floor plan that meets your needs without compromising on comfort or convenience.
Loft design: Plan for sleeping lofts to create additional space.
In tiny house on wheels floor plans, loft design plays a crucial role in maximizing space utilization. Sleeping lofts are elevated platforms that create additional sleeping space without taking up valuable floor area. This is particularly beneficial in tiny homes where every inch of space counts.
- Increased sleeping space:
Sleeping lofts provide extra sleeping space without expanding the footprint of the house. This is ideal for tiny homes that need to accommodate multiple people or for those who want a dedicated sleeping area separate from the main living space.
- Multi-functional use:
Lofts can serve multiple functions beyond sleeping. They can be used as storage areas, home offices, or even guest rooms. This versatility makes lofts a valuable addition to any tiny house floor plan.
- Privacy and separation:
Sleeping lofts create a sense of privacy and separation between the sleeping area and the main living space. This can be especially beneficial for couples or families who want to have separate sleeping arrangements.
- Space optimization:
Lofts allow you to utilize the vertical space in your tiny home effectively. By elevating the sleeping area, you free up valuable floor space for other essential functions, such as a kitchen, bathroom, or living area.
When designing a sleeping loft, consider the following tips:
- Ceiling height: Ensure that the ceiling height is sufficient to allow for comfortable movement and avoid a cramped feeling.
- Access: Provide a safe and convenient way to access the loft, such as a ladder or stairs.
- Ventilation: Lofts can be prone to heat buildup, so proper ventilation is essential to maintain a comfortable sleeping environment.
- Lighting: Provide adequate lighting in the loft to ensure visibility and create a cozy atmosphere.
By carefully planning your loft design, you can create a functional and space-efficient tiny house on wheels floor plan that meets your specific needs and lifestyle.
Bathroom layout: Optimize space with clever bathroom designs.
In the realm of tiny house on wheels floor plans, bathroom design plays a crucial role in maximizing space utilization and creating a comfortable and functional living environment. Every inch of space counts, so clever design strategies are essential to accommodate all the necessary fixtures and features within a limited footprint.
One space-saving technique is to opt for a composting toilet instead of a traditional flush toilet. Composting toilets do not require a water hookup, which can save valuable space and weight in a tiny home. They also eliminate the need for a septic tank, making them a more environmentally friendly option.
Another clever design strategy is to use a wet bath layout. In a wet bath, the shower, toilet, and sink are all located in a single, enclosed space. This eliminates the need for separate shower stalls or enclosures, saving space and creating a more open and airy feel.
To further optimize space, consider installing a wall-mounted sink and toilet. Wall-mounted fixtures take up less floor space and create the illusion of a larger bathroom. Additionally, utilize vertical space by installing shelves or cabinets above the toilet or sink for extra storage.
By incorporating these clever design strategies, you can create a functional and space-efficient bathroom layout in your tiny house on wheels floor plan, ensuring comfort and convenience without sacrificing valuable living space.
Electrical and plumbing: Consider energy efficiency and water conservation.
In tiny house on wheels floor plans, electrical and plumbing systems play a vital role in ensuring a comfortable and sustainable living environment. Careful consideration of energy efficiency and water conservation is crucial to minimize operating costs and environmental impact.
- Energy-efficient appliances:
Choose energy-efficient appliances, such as LED lighting, ENERGY STAR-rated refrigerators, and low-flow faucets. These appliances consume less energy, reducing your electricity bills and overall carbon footprint.
- Solar panels:
Consider installing solar panels to generate electricity from sunlight. This renewable energy source can significantly reduce your reliance on the grid and provide sustainable power for your tiny home.
- Water-saving fixtures:
Install water-saving fixtures, such as low-flow showerheads and toilets. These fixtures reduce water consumption, conserving a precious resource and lowering your water bills.
- Rainwater harvesting system:
Incorporate a rainwater harvesting system to collect and store rainwater for non-potable uses, such as flushing toilets or watering plants. This system can further reduce your water consumption and promote sustainability.
By implementing these energy efficiency and water conservation measures, you can create a sustainable and cost-effective tiny house on wheels floor plan that aligns with your environmental values and financial goals.










Related Posts








