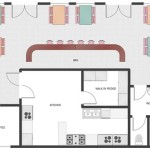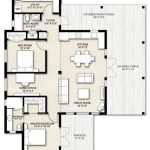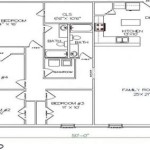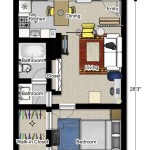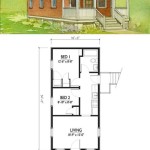
A town house floor plan refers to the architectural blueprint that outlines the layout, dimensions, and configuration of the interior spaces within a town house. It serves as a detailed guide for constructing and organizing the spaces within the town house, ensuring efficient use of space and functionality.
In essence, town house floor plans provide a visual representation of the home’s layout, indicating the placement of rooms, hallways, and other features. They typically include specifications for each room, such as its dimensions, window and door placement, and any built-in features like closets or fireplaces.
As we delve further into this article, we will explore the various elements and considerations that go into town house floor plans. We will discuss the different room configurations, space planning techniques, and design principles that contribute to creating efficient and aesthetically pleasing living environments.
When considering town house floor plans, several important points should be taken into account:
- Room configuration
- Space planning
- Flow and circulation
- Natural lighting
- Built-in storage
- Outdoor space
- Sustainability
- Code compliance
These elements all contribute to the functionality, comfort, and overall livability of the town house.
Room configuration
Room configuration refers to the arrangement and layout of rooms within a town house floor plan. It involves determining the size, shape, and placement of each room to optimize space utilization, functionality, and flow.
One key aspect of room configuration is the number and type of rooms required. This depends on factors such as the size of the household, lifestyle, and personal preferences. Common room configurations in town houses include:
- Ground floor: Typically consists of a living room, dining room, kitchen, and sometimes a guest bathroom or laundry room.
- Upper floors: Usually dedicated to bedrooms, bathrooms, and possibly a study or home office.
- Basement or lower level: Can be used for additional living space, storage, or a recreation room.
Another important consideration is the relationship between rooms. Adjacency and accessibility are crucial for smooth flow and convenience. For instance, the kitchen should be easily accessible from both the dining room and living room, while bedrooms should be located near bathrooms.
Finally, room configuration should take into account the overall aesthetics and desired ambiance of the town house. The size and shape of rooms, as well as the placement of windows and doors, can impact the natural lighting, ventilation, and overall feel of the space.
Space planning
Space planning is a crucial aspect of town house floor plans, as it involves optimizing the use of available space to create functional and comfortable living environments. It encompasses the efficient allocation of space for various activities and functions, ensuring that each room and area serves its intended purpose.
Maximizing vertical space
Town houses often have limited horizontal space, making it essential to maximize vertical space. This can be achieved through the use of multi-level designs, such as split-level or tri-level town houses, which create additional living areas without significantly increasing the footprint of the building. Additionally, lofts and mezzanines can be incorporated to provide extra space for bedrooms, studies, or storage.
Defining functional zones
Space planning involves dividing the town house into distinct functional zones, such as public and private areas. Public zones, which include the living room, dining room, and kitchen, are typically located on the ground floor and designed for entertaining guests and socializing. Private zones, such as bedrooms and bathrooms, are usually located on the upper floors to provide privacy and tranquility.
Creating flow and circulation
Proper space planning ensures smooth flow and circulation throughout the town house. This involves carefully considering the placement of rooms and doorways to minimize wasted space and create a logical flow of movement. For instance, the kitchen should be easily accessible from the dining room and living room, while bedrooms should be located near bathrooms to reduce unnecessary steps.
Overall, space planning plays a vital role in creating town house floor plans that are both functional and aesthetically pleasing. By optimizing the use of space and carefully defining functional zones, architects and designers can create living environments that meet the specific needs and preferences of homeowners.
Flow and circulation
Flow and circulation refer to the ease and efficiency with which people can move through and within a town house. A well-planned floor plan ensures smooth transitions between rooms and minimizes wasted space, creating a comfortable and functional living environment.
Creating a logical flow
The flow of movement within a town house should be logical and intuitive. The main entrance should lead naturally into the public areas, such as the living room and dining room, with clear pathways to other rooms. Bedrooms and bathrooms should be located in separate zones, with minimal disruption to the flow of traffic in the common areas.
Minimizing wasted space
Circulation space, such as hallways and staircases, should be designed to be as efficient as possible. Narrow hallways and awkward corners can impede flow and make a town house feel cramped. By carefully planning the layout of rooms and circulation spaces, architects can minimize wasted space and create a more spacious and inviting environment.
Providing multiple access points
Providing multiple access points to different areas of the town house can improve circulation and reduce congestion. For example, a kitchen with two entrances allows for easy access from both the dining room and living room. Similarly, a master bedroom with an en-suite bathroom and a door to the hallway provides greater convenience and privacy.
Accommodating future needs
When planning for flow and circulation, it is important to consider future needs and potential changes in lifestyle. For instance, a town house designed for a young couple may need to accommodate a growing family in the future. By incorporating flexible design elements, such as convertible spaces or modular furniture, architects can create floor plans that can adapt to changing needs over time.
Natural lighting
Natural lighting plays a crucial role in creating comfortable and inviting town house floor plans. Ample natural light not only reduces the need for artificial lighting, but also improves overall well-being and mood. Architects and designers incorporate various strategies to maximize natural lighting in town house floor plans.
Window placement and orientation: The placement and orientation of windows have a significant impact on the amount of natural light that enters a town house. South-facing windows allow for maximum sunlight throughout the day, while east- and west-facing windows provide morning and afternoon light, respectively. Skylights and clerestory windows can also be used to bring natural light into interior spaces that lack direct access to exterior walls.
Open floor plans: Open floor plans, which minimize the use of walls and partitions, allow natural light to penetrate deeper into the town house. By connecting different functional areas, such as the living room, dining room, and kitchen, open floor plans create a more spacious and airy atmosphere.
Light-colored surfaces: Light-colored walls, ceilings, and flooring reflect natural light, making spaces feel brighter and more inviting. Darker colors, on the other hand, absorb light and can make rooms feel smaller and more enclosed.
Courtyards and atriums: Courtyards and atriums are internal open spaces that can be incorporated into town house floor plans to provide additional natural light and ventilation. These spaces can serve as outdoor living areas or as a source of light for interior rooms that do not have direct access to exterior windows.
Built-in storage
Efficient and well-planned built-in storage solutions are essential for maintaining a tidy and organized town house. By incorporating custom-designed storage spaces into the floor plan, architects and designers can maximize space utilization, minimize clutter, and enhance the overall functionality of the home.
- Closets and cabinetry: Built-in closets and cabinetry provide ample storage space for clothing, linens, and other household items. They can be customized to fit specific needs and preferences, such as walk-in closets with adjustable shelves and drawers, or wall-mounted cabinets with glass doors for display purposes.
- Under-stair storage: The space beneath stairs can be cleverly utilized for storage, creating additional space for bulky items or seasonal belongings. Pull-out drawers, shelves, or even a small closet can be incorporated into the under-stair area, maximizing every inch of available space.
- Built-in benches: Built-in benches can serve multiple functions, providing seating in entryways or hallways while also offering concealed storage space. They can be designed with lift-up lids or drawers to accommodate shoes, bags, or other items that need to be kept out of sight.
- Wall-mounted shelves and organizers: Wall-mounted shelves and organizers are a space-saving solution for storing books, dcor, and other items that need to be easily accessible. They come in a variety of styles and materials, allowing homeowners to customize the look and functionality of their storage spaces.
By carefully considering built-in storage solutions during the planning stages, architects and designers can create town house floor plans that are not only aesthetically pleasing but also highly functional and organized.
Outdoor space
Outdoor space is a valuable asset in any town house, providing opportunities for relaxation, recreation, and connection with nature. When incorporated thoughtfully into the floor plan, outdoor spaces can enhance the overall livability and enjoyment of the home.
- Private patios and balconies: Private patios and balconies are outdoor extensions of the living space, offering a place to relax, dine al fresco, or simply enjoy the fresh air. They can be designed to accommodate various activities, such as grilling, gardening, or sunbathing.
- Shared courtyards and gardens: In some town house developments, shared courtyards and gardens provide communal outdoor spaces for residents to enjoy. These spaces can foster a sense of community and offer opportunities for socialization, recreation, and gardening.
- Rooftop terraces: Rooftop terraces offer panoramic views of the surrounding area and can be transformed into private oases. They can be equipped with seating, planters, and even small water features, creating a tranquil and inviting outdoor retreat.
- Ground-level yards: Ground-level yards provide ample space for outdoor activities such as gardening, playing with pets, or simply enjoying the outdoors. They can be landscaped to create a private and serene sanctuary.
By integrating outdoor spaces into town house floor plans, architects and designers can create homes that seamlessly blend indoor and outdoor living, enhancing the overall functionality and enjoyment of the property.
Sustainability
Sustainability is becoming increasingly important in town house floor plan design as homeowners seek to reduce their environmental impact and create healthier living spaces.
- Energy efficiency: Town house floor plans can incorporate energy-efficient features such as high-performance windows and doors, insulation, and ENERGY STAR appliances. These measures help reduce energy consumption and lower utility bills.
- Water conservation: Water-saving fixtures, such as low-flow toilets and faucets, can be integrated into town house floor plans to minimize water usage. Additionally, rainwater harvesting systems can be installed to collect and reuse rainwater for irrigation or other non-potable purposes.
- Indoor air quality: The use of low-VOC (volatile organic compound) materials, such as paints, finishes, and adhesives, can improve indoor air quality and reduce exposure to harmful pollutants.
- Sustainable materials: Town house floor plans can specify the use of sustainable materials, such as recycled or renewable resources, to minimize environmental impact and promote resource conservation.
By incorporating sustainable practices into town house floor plans, architects and designers can create homes that are not only comfortable and functional but also environmentally responsible.
Code compliance
Code compliance is essential in town house floor plan design to ensure the safety and well-being of occupants. Town house floor plans must adhere to local building codes, which establish minimum standards for construction, safety, and accessibility.
Building codes regulate various aspects of town house design, including:
- Structural integrity: Codes specify requirements for the structural elements of a town house, such as the foundation, framing, and roofing, to ensure the stability and safety of the building.
- Fire safety: Codes mandate the use of fire-resistant materials, smoke detectors, and fire sprinkler systems to minimize the risk of fire and protect occupants in the event of a fire.
- Accessibility: Codes ensure that town houses are accessible to individuals with disabilities, including requirements for ramps, elevators, and accessible bathrooms.
- Energy efficiency: Codes set minimum standards for energy efficiency, such as insulation levels and appliance efficiency, to reduce energy consumption and lower utility bills for homeowners.
Architects and designers must carefully consider code compliance during the town house floor plan design process to ensure that the plans meet all applicable building codes. Failure to comply with codes can result in delays in the construction process, costly revisions, or even legal penalties.
In addition to local building codes, town house floor plans may also need to comply with specific community design guidelines or homeowners association (HOA) regulations. These guidelines may impose additional restrictions on the design and appearance of town houses, such as architectural style, exterior materials, and landscaping.
By ensuring code compliance, town house floor plans contribute to the safety, functionality, and overall livability of town houses, while also protecting the interests of homeowners and the community.









Related Posts




