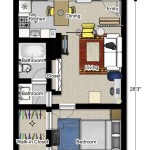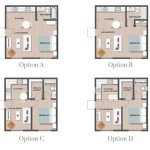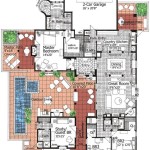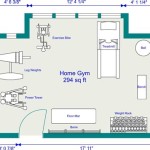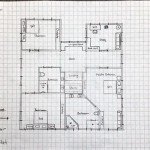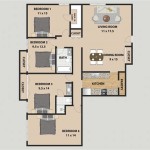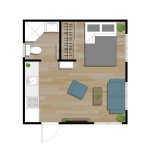Traditional home floor plans embody the timeless elegance and practical functionality that have endured for centuries. Defined by classic architectural elements, symmetrical layouts, and a focus on formal living spaces, these plans create an enduring sense of warmth and sophistication in any home.
Whether in sprawling suburban mansions or cozy cottages, traditional floor plans prioritize symmetry and balance. Rooms are arranged around a central axis, with formal spaces such as living rooms and dining rooms typically located near the front of the house. Bedrooms and private areas are often tucked away in the back or on upper floors, ensuring peace and tranquility.
In this article, we will explore the defining characteristics of traditional home floor plans, examining their origins, variations, and enduring appeal. We will discuss the key elements that distinguish these plans from other architectural styles, and provide insights into how they can be adapted to meet modern needs and preferences.
Traditional home floor plans are characterized by a number of key elements, including:
- Symmetry and balance
- Formal living spaces
- Central axis
- Separate public and private areas
- Classic architectural elements
- High ceilings
- Moldings and millwork
- Fireplaces
- Large windows
These elements combine to create a sense of warmth, sophistication, and timeless elegance.
Symmetry and balance
Symmetry and balance are two of the most important principles of traditional home floor plans. They create a sense of order and harmony, and make the home feel more spacious and inviting.
- Axial symmetry: This is the most common type of symmetry in traditional home floor plans. It involves arranging the rooms around a central axis, with the front door in the middle. The rooms on either side of the axis are mirror images of each other, creating a sense of balance and order.
- Radial symmetry: This type of symmetry is less common in traditional home floor plans, but it can be found in some grander homes. It involves arranging the rooms around a central point, such as a grand staircase or a fireplace. This type of symmetry creates a sense of drama and grandeur.
- Asymmetrical balance: This type of symmetry is more modern than the other two, but it can be found in some traditional home floor plans. It involves arranging the rooms in a way that is not perfectly symmetrical, but still creates a sense of balance and harmony.
- Mixed symmetry: This type of symmetry combines elements of both axial and radial symmetry. It is often found in homes that have a complex floor plan, such as a home with a wing or an addition.
Symmetry and balance are important considerations when designing any home, but they are especially important in traditional home floor plans. These principles can help to create a home that is both beautiful and functional.
Formal living spaces
Formal living spaces are a key feature of traditional home floor plans. These spaces are typically located near the front of the house and are used for entertaining guests and special occasions. They are often characterized by their large size, high ceilings, and elaborate moldings and millwork.
The most common type of formal living space is the living room. This room is typically furnished with a sofa, armchairs, and a coffee table. It may also have a fireplace or a bay window. The living room is often used for entertaining guests, watching television, or reading.
Another common type of formal living space is the dining room. This room is typically furnished with a dining table and chairs. It may also have a chandelier or a built-in china cabinet. The dining room is used for formal meals and entertaining guests.
Some traditional home floor plans also include a library or a study. These rooms are typically furnished with bookshelves, a desk, and a comfortable chair. They are often used for reading, working, or studying.
Formal living spaces are an important part of traditional home floor plans. They create a sense of elegance and sophistication, and they provide a space for entertaining guests and special occasions.
Central axis
The central axis is a key organizing principle in traditional home floor plans. It is an imaginary line that runs through the center of the house, from the front door to the back door. The rooms on either side of the central axis are typically mirror images of each other, creating a sense of balance and symmetry.
- The central axis provides a clear circulation path through the house. It makes it easy to move from one room to another, and it helps to create a sense of flow and continuity. The rooms on either side of the central axis are typically connected by doorways or hallways, which makes it easy to move around the house without having to go through multiple rooms.
- The central axis creates a sense of order and symmetry. The mirror-image arrangement of the rooms on either side of the central axis creates a sense of balance and harmony. This can be especially important in large homes, where it can help to create a sense of unity and cohesion.
- The central axis can be used to create a variety of different floor plans. It can be used to create homes with a traditional, symmetrical layout, or it can be used to create homes with a more modern, open floor plan. The central axis can also be used to create homes with a variety of different room configurations, such as homes with a central hallway, homes with a great room, or homes with a split-level design.
- The central axis is a versatile design element that can be used to create a variety of different home floor plans. It is a key organizing principle that can help to create homes that are both beautiful and functional.
The central axis is an important element of traditional home floor plans. It provides a clear circulation path through the house, it creates a sense of order and symmetry, and it can be used to create a variety of different floor plans. When designing a traditional home floor plan, it is important to consider the role of the central axis and how it can be used to create a home that is both beautiful and functional.
Separate public and private areas
Traditional home floor plans typically have a clear distinction between public and private areas. Public areas are those that are used by guests and family members alike, such as the living room, dining room, and kitchen. Private areas are those that are used by family members only, such as the bedrooms and bathrooms.
The separation of public and private areas is important for a number of reasons. First, it helps to create a sense of privacy for family members. When guests are over, family members can retreat to their private areas to relax and be themselves. Second, it helps to keep the public areas of the home clean and tidy. When guests are over, family members can quickly tidy up the public areas without having to worry about their private areas being seen.
There are a number of different ways to separate public and private areas in a home. One common way is to use a hallway or foyer to create a buffer zone between the two areas. Another common way is to use a door to separate the two areas. Doors can be closed when privacy is desired, and they can be opened when guests are over.
The separation of public and private areas is an important consideration when designing any home, but it is especially important in traditional home floor plans. By separating these two areas, you can create a home that is both comfortable and functional.
Classic architectural elements
Traditional home floor plans often incorporate classic architectural elements, such as:
Columns
Columns are a classic architectural element that can be used to add a sense of grandeur and sophistication to a home. They are typically used to support the roof or to create a decorative effect. Columns can be made from a variety of materials, such as wood, stone, or metal. They can be fluted, Doric, Ionic, or Corinthian.
Moldings
Moldings are another classic architectural element that can be used to add detail and interest to a home. They are typically made from wood or plaster and can be used to create a variety of different effects, such as cornices, baseboards, and chair rails. Moldings can be simple or elaborate, and they can be used to add a touch of elegance to any room.
Fireplaces
Fireplaces are a classic architectural element that can add warmth and ambiance to a home. They can be used for heating or simply for decoration. Fireplaces can be made from a variety of materials, such as brick, stone, or marble. They can be simple or elaborate, and they can be customized to match the style of any home.
Bay windows
Bay windows are a classic architectural element that can add light and space to a home. They are typically made from a series of windows that are angled outward to create a bay. Bay windows can be used in any room of the house, and they can be a great way to add a touch of charm and character.
These are just a few of the many classic architectural elements that can be used in traditional home floor plans. By incorporating these elements into your home, you can create a home that is both beautiful and timeless.
High ceilings
High ceilings are a hallmark of traditional home floor plans. They create a sense of grandeur and spaciousness, and they can make a room feel more inviting and comfortable. High ceilings are also a practical feature, as they allow for better air circulation and natural light.
There are a number of different ways to achieve high ceilings in a home. One common way is to use a vaulted ceiling. Vaulted ceilings are sloped ceilings that follow the roofline of the house. They can be used to create a dramatic effect in a room, and they can also help to make a room feel larger. Another common way to achieve high ceilings is to use a tray ceiling. Tray ceilings are ceilings that are recessed in the center, creating a tray-like effect. Tray ceilings can be used to add a touch of elegance to a room, and they can also help to create the illusion of height.
High ceilings can be used in any room of the house, but they are especially well-suited for formal living spaces, such as the living room and dining room. High ceilings can also be used to create a more dramatic effect in bedrooms and bathrooms.
If you are considering adding high ceilings to your home, there are a few things to keep in mind. First, high ceilings can be more expensive to build than standard ceilings. Second, high ceilings can make a room feel colder in the winter and warmer in the summer. However, these drawbacks are often outweighed by the benefits of high ceilings. High ceilings can create a more beautiful, spacious, and comfortable home.
Moldings and millwork
Moldings and millwork are two important elements of traditional home floor plans. Moldings are decorative strips of wood or plaster that are used to add detail and interest to a room. Millwork is a general term for any type of woodwork that is used in the construction or decoration of a home, such as baseboards, crown molding, and window and door casings.
Moldings and millwork can be used to create a variety of different effects in a room. They can be used to add a touch of elegance to a formal living room, or they can be used to create a more casual and inviting atmosphere in a family room. Moldings and millwork can also be used to create a sense of flow and continuity throughout a home.
There are a wide variety of different moldings and millwork products available, so you can find the perfect products to match the style of your home. Moldings and millwork can be made from a variety of materials, such as wood, plaster, and polyurethane. They can be simple or elaborate, and they can be painted or stained to match the dcor of your home.
If you are considering adding moldings and millwork to your home, there are a few things to keep in mind. First, moldings and millwork can be expensive to install. Second, moldings and millwork can make a room feel smaller. However, these drawbacks are often outweighed by the benefits of moldings and millwork. Moldings and millwork can add beauty, character, and value to your home.
Here are some specific examples of how moldings and millwork can be used in traditional home floor plans:
- Baseboards are moldings that are installed at the bottom of walls. They help to protect the walls from damage and they can also add a touch of style to a room.
- Crown molding is a molding that is installed at the top of walls. It can be used to add a touch of elegance to a room and it can also help to create the illusion of higher ceilings.
- Casings are moldings that are installed around windows and doors. They help to frame the windows and doors and they can also add a touch of detail to a room.
- Chair rails are moldings that are installed about one-third of the way up a wall. They can be used to divide a wall into two sections and they can also be used to add a touch of interest to a room.
These are just a few examples of the many different ways that moldings and millwork can be used in traditional home floor plans. By incorporating moldings and millwork into your home, you can create a home that is both beautiful and timeless.
Fireplaces
Fireplaces are a classic architectural element that can add warmth and ambiance to a home. They can be used for heating or simply for decoration. Fireplaces can be made from a variety of materials, such as brick, stone, or marble. They can be simple or elaborate, and they can be customized to match the style of any home.
In traditional home floor plans, fireplaces are often located in the living room or dining room. They can be used to create a focal point in the room, and they can also be used to provide a source of heat on cold winter nights. Fireplaces can also be used to create a more inviting and comfortable atmosphere in a home.
There are a number of different types of fireplaces that can be used in traditional home floor plans. One common type is the wood-burning fireplace. Wood-burning fireplaces are a classic choice, and they can provide a warm and cozy atmosphere in a home. However, wood-burning fireplaces can also be messy and difficult to maintain. Another common type of fireplace is the gas fireplace. Gas fireplaces are more convenient than wood-burning fireplaces, and they can be turned on and off with the flick of a switch. However, gas fireplaces do not produce the same ambiance as wood-burning fireplaces.
If you are considering adding a fireplace to your traditional home floor plan, there are a few things to keep in mind. First, fireplaces can be expensive to install and maintain. Second, fireplaces can be a safety hazard, so it is important to have them inspected and cleaned regularly. However, these drawbacks are often outweighed by the benefits of fireplaces. Fireplaces can add beauty, warmth, and ambiance to a home.
Large windows
Large windows are another characteristic feature of traditional home floor plans. They allow natural light to flood into the home, creating a bright and airy atmosphere. Large windows also provide views of the outdoors, which can help to create a sense of connection with nature.
In traditional home floor plans, large windows are often used in the living room, dining room, and kitchen. These rooms are typically located at the front of the house, where they can take advantage of the best views. Large windows can also be used in bedrooms and bathrooms, where they can provide natural light and ventilation.
There are a number of different types of large windows that can be used in traditional home floor plans. One common type is the double-hung window. Double-hung windows have two sashes that slide up and down. They are a good choice for traditional homes because they are relatively easy to operate and maintain.
Another common type of large window is the casement window. Casement windows have one or more sashes that swing open on hinges. They are a good choice for traditional homes because they provide excellent ventilation and can be opened wide to let in fresh air.
Large windows can be a beautiful and functional addition to any traditional home floor plan. They can provide natural light, ventilation, and views of the outdoors. When choosing large windows for your home, be sure to consider the style of your home, the amount of natural light you want, and the ventilation you need.









Related Posts

