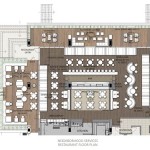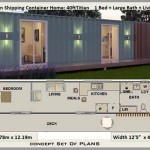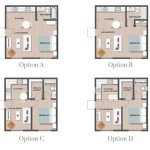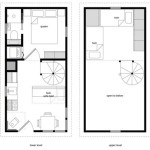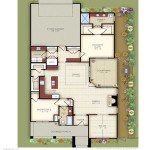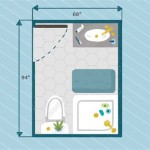
Travel trailer floor plans are blueprints that depict the layout and arrangement of a recreational vehicle’s (RV) interior. These plans serve as a visual guide, showcasing the location of rooms, furniture, appliances, and other amenities within the trailer.
Creating a well-designed travel trailer floor plan demands an in-depth understanding of the needs and preferences of potential users. The plan must optimize available space, facilitate efficient movement throughout the trailer, and provide a comfortable living environment. A meticulously crafted floor plan can significantly enhance the overall travel experience, making it more enjoyable and convenient.
In this article, we will delve into the various aspects of travel trailer floor plans, exploring their key features, advantages, and considerations. We will also discuss the latest trends and innovations in RV design, ensuring you have a comprehensive understanding of this crucial element of your next RV purchase.
When selecting a travel trailer floor plan, consider the following key points:
- Sleeping capacity
- Bathroom layout
- Kitchen amenities
- Storage space
- Living area size
- Exterior storage
- Slide-outs
- Pet-friendly features
- Towability
- Personal preferences
These factors will help you find a floor plan that meets your specific needs and ensures a comfortable and enjoyable travel experience.
Sleeping capacity
Sleeping capacity is a crucial consideration when selecting a travel trailer floor plan. It determines the number of people who can comfortably sleep in the trailer, ensuring a restful night’s sleep for all occupants.
Travel trailers offer a range of sleeping arrangements, from cozy couples’ trailers to spacious family-sized models. Smaller trailers typically feature one or two sleeping areas, such as a queen-size bed or convertible dinette, accommodating two to four people. Larger trailers, on the other hand, may have separate bedrooms with multiple beds, accommodating up to eight or more people.
When determining the sleeping capacity you need, consider the number of people who will regularly use the trailer, as well as the potential for occasional guests. It’s always advisable to opt for a trailer with slightly more sleeping capacity than you anticipate needing, providing extra comfort and flexibility during your travels.
In addition to the number of beds, pay attention to the size and layout of the sleeping areas. Ensure there is adequate headroom, legroom, and storage space for each sleeper. Well-designed floor plans maximize space utilization, providing comfortable sleeping arrangements without feeling cramped or cluttered.
Bathroom layout
The bathroom layout in a travel trailer floor plan is a crucial consideration that impacts both comfort and functionality. A well-designed bathroom maximizes space utilization, promotes privacy, and provides a comfortable bathing experience.
- Compact wet baths
Compact wet baths are the most space-efficient bathroom layout, combining the shower, toilet, and sink into a single enclosed space. This design is commonly found in smaller travel trailers and is ideal for minimizing water usage and maximizing living space.
- Three-piece baths
Three-piece baths offer a more spacious and private bathroom experience, featuring a separate shower, toilet, and sink. This layout provides more elbow room and allows multiple people to use the bathroom simultaneously. However, it requires more space and may not be available in smaller trailers.
- Half baths
Half baths include a toilet and sink, but no shower. This layout is often found in smaller trailers or as an additional bathroom in larger models. Half baths provide a convenient way to freshen up without taking a full shower.
- Outdoor showers
Some travel trailers feature outdoor showers, which are perfect for rinsing off after a day of swimming, hiking, or biking. Outdoor showers provide added convenience and can help keep the inside of the trailer cleaner.
When selecting a bathroom layout, consider the size of your trailer, the number of people who will be using it, and your personal preferences. If space is limited, a compact wet bath may be the best option. If privacy and comfort are your top priorities, a three-piece bath is a better choice. Ultimately, the best bathroom layout for you will depend on your specific needs and preferences.
Kitchen amenities
Kitchen amenities play a vital role in the functionality and comfort of a travel trailer. A well-equipped kitchen allows you to prepare meals and snacks easily, making your travels more enjoyable and self-sufficient.
- Sink
The sink is an essential part of any kitchen, providing a place to wash dishes, prepare food, and clean up. Travel trailer sinks come in various sizes and configurations, from small single-basin sinks to larger double-basin sinks with built-in drainboards. Choose a sink that meets your needs and the available space in your trailer.
- Cooktop
The cooktop is where you will prepare your meals. Travel trailer cooktops typically run on propane or electricity and offer a range of options, including two-burner, three-burner, and even four-burner models. Some cooktops also feature an oven or grill, providing added cooking versatility.
- Refrigerator
A refrigerator is essential for storing perishable food and drinks. Travel trailer refrigerators come in a variety of sizes and configurations, from compact models to larger residential-style refrigerators. Choose a refrigerator that meets your storage needs and the available space in your trailer.
- Microwave
A microwave is a convenient appliance for quickly heating up food and drinks. Travel trailer microwaves are typically smaller than home models but can still provide a valuable cooking option, especially when you’re on the go.
In addition to these basic amenities, some travel trailers also offer additional features such as a convection oven, dishwasher, or ice maker. These features can add convenience and comfort to your travels, but they may also require more space and resources.
Storage space
Storage space is a critical consideration when choosing a travel trailer floor plan. Ample storage allows you to bring all the essentials you need for your travels, keeping your trailer organized and clutter-free.
- Interior storage
Interior storage includes cabinets, drawers, and closets located throughout the trailer. Look for floor plans with plenty of interior storage space, especially in the kitchen and bathroom. Consider your storage needs and choose a trailer with cabinets and drawers that are the right size and configuration for your belongings.
- Exterior storage
Exterior storage compartments are located on the outside of the trailer and are accessible from the exterior. These compartments are perfect for storing larger items that you don’t need to access frequently, such as camping gear, tools, or extra supplies.
- Pass-through storage
Pass-through storage compartments allow you to store long items, such as fishing rods, skis, or golf clubs, inside the trailer but accessible from the exterior. This type of storage is especially convenient if you need to access these items while on the road.
- Overhead storage
Overhead storage compartments are located above the beds or dinette area and are perfect for storing lighter items that you don’t need to access frequently, such as bedding, extra towels, or seasonal items.
In addition to these types of storage, some travel trailers also offer unique storage solutions, such as hidden compartments under the bed or behind the sofa. When choosing a floor plan, be sure to consider your storage needs and choose a trailer that has the right amount and type of storage space for your belongings.
Living area size
The living area size is a crucial consideration when choosing a travel trailer floor plan. It determines the amount of space you have to relax, dine, and entertain in your trailer. The size of the living area will impact the overall comfort and livability of your trailer, especially if you spend extended periods of time in it.
- Compact living areas
Compact living areas are typically found in smaller travel trailers and offer a cozy and efficient use of space. They may include a dinette, a sofa, and a small entertainment center. Compact living areas are ideal for couples or small families who prioritize space efficiency and maneuverability.
- Mid-size living areas
Mid-size living areas offer more space and flexibility than compact living areas. They typically include a larger dinette, a more comfortable sofa, and more storage space. Mid-size living areas are a good choice for families or groups who need more space to relax and spread out.
- Large living areas
Large living areas are found in larger travel trailers and offer the most space and comfort. They may include a full-size sofa, a large dinette, and even a separate entertainment area. Large living areas are ideal for families or groups who spend a lot of time in their trailer and want plenty of space to relax and entertain.
- Slide-outs
Slide-outs are expandable sections of the trailer that increase the living space when extended. They are a great way to add extra space to a smaller trailer without sacrificing maneuverability. Slide-outs can house a variety of amenities, such as a dinette, a sofa, or even a bedroom.
When choosing the right living area size for your travel trailer, consider the number of people who will be using it, the types of activities you plan to do, and the amount of time you will be spending in the trailer. If you value space and comfort, opt for a larger living area. If you prioritize maneuverability and efficiency, a compact or mid-size living area may be a better choice.
Exterior storage
Exterior storage compartments are located on the outside of the travel trailer and are accessible from the exterior. These compartments are perfect for storing larger items that you don’t need to access frequently, such as camping gear, tools, or extra supplies.
- Pass-through storage
Pass-through storage compartments allow you to store long items, such as fishing rods, skis, or golf clubs, inside the trailer but accessible from the exterior. This type of storage is especially convenient if you need to access these items while on the road.
- Exterior cargo carriers
Exterior cargo carriers are mounted on the rear or side of the trailer and provide additional storage space for bulky items that won’t fit inside the trailer. These carriers are great for storing firewood, kayaks, or bikes.
- Rooftop storage
Rooftop storage is located on the roof of the trailer and is accessible from a ladder or stairs. This type of storage is ideal for storing lightweight items that you don’t need to access frequently, such as seasonal decorations or extra luggage.
- Basement storage
Basement storage is located underneath the trailer and is accessible from a door on the side of the trailer. This type of storage is great for storing large, heavy items that you don’t need to access frequently, such as tools, spare parts, or camping equipment.
When choosing a travel trailer floor plan with exterior storage, consider the types of items you need to store and the amount of storage space you need. If you plan on storing bulky or heavy items, opt for a trailer with a large pass-through storage compartment or an exterior cargo carrier. If you need to store items that you don’t need to access frequently, consider a trailer with rooftop storage or basement storage.
Slide-outs
Slide-outs are expandable sections of a travel trailer that increase the living space when extended. They are a great way to add extra space to a smaller trailer without sacrificing maneuverability. Slide-outs can house a variety of amenities, such as a dinette, a sofa, or even a bedroom.
Slide-outs are typically constructed from lightweight materials, such as aluminum or fiberglass, and are supported by a system of hydraulic or electric motors. When the slide-out is extended, the motors push the slide-out out from the side of the trailer, increasing the living space. When the slide-out is retracted, the motors pull the slide-out back into the trailer, reducing the overall width of the trailer.
Slide-outs can be either manual or automatic. Manual slide-outs require you to manually extend and retract the slide-out using a crank or lever. Automatic slide-outs extend and retract with the push of a button.
There are several advantages to having slide-outs in a travel trailer. First, slide-outs can significantly increase the living space of a trailer. This is especially beneficial in smaller trailers, where every square foot of space is important. Second, slide-outs can provide additional privacy. For example, a slide-out bedroom can be closed off from the rest of the trailer, providing a private sleeping area.
However, there are also some disadvantages to having slide-outs. First, slide-outs can add weight to a trailer, which can reduce fuel efficiency. Second, slide-outs can be more expensive than trailers without slide-outs. Third, slide-outs can be more difficult to maintain and repair than trailers without slide-outs.
Pet-friendly features
If you love to travel with your furry friend, you’ll want to consider a travel trailer floor plan that includes pet-friendly features. These features can make traveling with your pet more comfortable and convenient.
- Pet-friendly flooring
Pet-friendly flooring is durable and easy to clean, making it ideal for pet owners. Vinyl flooring, linoleum, and tile are all good choices for pet-friendly flooring.
- Pet-friendly furniture
Pet-friendly furniture is made from durable materials that can withstand pet claws and teeth. Leather and microfiber are both good choices for pet-friendly furniture.
- Pet-friendly amenities
Pet-friendly amenities can make traveling with your pet more convenient. Some pet-friendly amenities to look for include a built-in pet bed, a pet food and water bowl holder, and a pet leash hook.
- Pet-friendly storage
Pet-friendly storage can help you keep your pet’s belongings organized and out of the way. Some pet-friendly storage options to look for include a pet toy bin and a pet food storage container.
By choosing a travel trailer floor plan with pet-friendly features, you can make traveling with your pet more enjoyable and stress-free.
Towability
Towability is a crucial consideration when choosing a travel trailer floor plan. It determines the type of vehicle you need to tow the trailer and the overall safety and stability of your towing experience.
- Trailer weight
The weight of the trailer is a major factor in determining its towability. Heavier trailers require more powerful tow vehicles and may be more difficult to maneuver. When choosing a travel trailer floor plan, consider the weight of the trailer and ensure that your tow vehicle is capable of safely towing that weight.
- Trailer length
The length of the trailer also affects its towability. Longer trailers are more difficult to maneuver and may require a longer tow vehicle. When choosing a travel trailer floor plan, consider the length of the trailer and ensure that your tow vehicle is long enough to safely tow that length.
- Trailer height
The height of the trailer is another important consideration. Taller trailers are more susceptible to wind resistance and may be more difficult to tow in windy conditions. When choosing a travel trailer floor plan, consider the height of the trailer and ensure that your tow vehicle is tall enough to safely tow that height.
- Trailer aerodynamic
The aerodynamic design of the trailer also affects its towability. Trailers with a more aerodynamic design are less susceptible to wind resistance and may be easier to tow. When choosing a travel trailer floor plan, consider the aerodynamic design of the trailer and choose a trailer with a design that minimizes wind resistance.
By considering the towability of a travel trailer floor plan, you can ensure that you choose a trailer that is safe and easy to tow with your vehicle.
Personal preferences
Personal preferences play a significant role in choosing the right travel trailer floor plan. Different individuals and families have unique needs, tastes, and lifestyles that should be reflected in the design of their trailer.
One important consideration is the desired sleeping arrangements. Some people prefer a private master bedroom with a queen or king-size bed, while others may opt for a more open floor plan with a convertible dinette or Murphy bed. Families with children may require bunk beds or separate sleeping areas for the kids.
The layout of the kitchen and living area is another key factor to consider. Some people prioritize a spacious kitchen with ample counter space and storage, while others may prefer a more compact kitchen to maximize living space. The size and configuration of the living area should accommodate the number of people who will be using the trailer and the types of activities they plan to do.
Personal preferences also extend to the overall design and style of the trailer. Some people prefer a modern, contemporary look with clean lines and neutral colors, while others may prefer a more traditional or rustic style with warm woods and cozy fabrics. The choice of furniture, flooring, and dcor should reflect the individual’s taste and create a comfortable and inviting living space.
By carefully considering personal preferences, individuals and families can choose a travel trailer floor plan that perfectly aligns with their needs and desires, ensuring a truly enjoyable and memorable travel experience.









Related Posts

