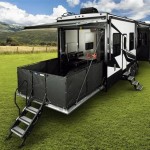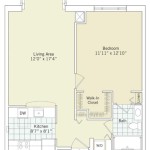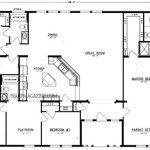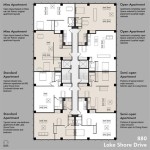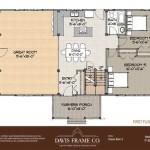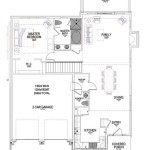Tuscan floor plans are architectural designs that are inspired by the traditional homes of the Tuscany region in Italy. These floor plans typically feature open spaces, large windows, and vaulted ceilings, which combine to create a warm and inviting atmosphere. Tuscan floor plans are often used in homes that are located in warm climates, as the design can help to keep the home cool and comfortable.
One of the most iconic features of a Tuscan floor plan is the open kitchen. This design allows the kitchen to be the heart of the home, where family and friends can gather to cook, eat, and socialize. The kitchen is typically equipped with a large island, which provides ample space for food preparation and storage. The kitchen is also often open to the dining room and living room, which creates a more spacious and inviting feel.
Tuscan floor plans are often designed to take advantage of the natural surroundings. The large windows allow for plenty of natural light to enter the home, and the vaulted ceilings create a sense of spaciousness. The outdoor spaces are also typically well-integrated into the design of the home, with patios, courtyards, and gardens that provide places to relax and enjoy the outdoors.
Tuscan floor plans are characterized by a number of important features, including:
- Open floor plans
- Large windows
- Vaulted ceilings
- Natural stone and wood materials
- Earthy color schemes
- Outdoor living spaces
- Courtyards
- Fireplaces
- Tuscan-style architecture
These features combine to create a warm and inviting atmosphere that is perfect for entertaining and relaxing.
Open floor plans
One of the most defining features of a Tuscan floor plan is the open floor plan. This design concept involves creating large, open spaces that combine multiple functions, such as the kitchen, dining room, and living room. Open floor plans are popular in Tuscan homes because they create a sense of spaciousness and flow, and they allow for easy entertaining and family interaction.
There are many benefits to having an open floor plan in a Tuscan home. First, it creates a more spacious and inviting atmosphere. The large, open spaces make the home feel more airy and bright, and they allow for more natural light to enter the home. Second, open floor plans are more conducive to entertaining. The easy flow between the kitchen, dining room, and living room makes it easy for guests to move around and mingle. Third, open floor plans are more family-friendly. The open spaces allow for more interaction between family members, and they make it easier to keep an eye on children.
However, there are also some drawbacks to having an open floor plan. One potential drawback is that it can be more difficult to define separate spaces for different activities. For example, it can be difficult to create a cozy and intimate atmosphere in a living room that is open to the kitchen and dining room. Another potential drawback is that open floor plans can be more noisy, as sound can travel more easily throughout the home.
Overall, open floor plans are a popular choice for Tuscan homes because they create a sense of spaciousness, flow, and easy entertaining. However, it is important to weigh the benefits and drawbacks of an open floor plan before making a decision about whether or not it is right for your home.
Large windows
Another defining feature of a Tuscan floor plan is the use of large windows. These windows allow for plenty of natural light to enter the home, and they also provide stunning views of the surrounding landscape. In addition, large windows can help to create a sense of spaciousness and flow within the home.
There are many benefits to having large windows in a Tuscan home. First, they allow for more natural light to enter the home. Natural light is not only more energy-efficient than artificial light, but it can also improve your mood and well-being. Second, large windows can provide stunning views of the surrounding landscape. This can be especially beneficial if your home is located in a beautiful setting. Third, large windows can help to create a sense of spaciousness and flow within the home. The large windows allow for more light to enter the home, which makes the home feel more airy and bright. In addition, the large windows can help to blur the lines between the indoors and outdoors, which can create a more spacious and inviting atmosphere.
However, there are also some drawbacks to having large windows in a Tuscan home. One potential drawback is that they can make the home more difficult to heat and cool. This is because large windows allow for more heat to escape during the winter and more heat to enter during the summer. Another potential drawback is that large windows can make the home more vulnerable to break-ins. This is because large windows provide easy access to the home for potential intruders.
Overall, large windows are a popular choice for Tuscan homes because they can provide many benefits, such as increased natural light, stunning views, and a sense of spaciousness and flow. However, it is important to weigh the benefits and drawbacks of large windows before making a decision about whether or not they are right for your home.
Vaulted ceilings
Vaulted ceilings are another defining feature of a Tuscan floor plan. These ceilings are characterized by their high, arched shape, which creates a sense of spaciousness and grandeur. Vaulted ceilings are often used in the main living areas of a Tuscan home, such as the living room, dining room, and kitchen.
- Increased natural light: Vaulted ceilings allow for more natural light to enter the home, as they extend higher up the walls than traditional ceilings. This can make the home feel more airy and bright, and it can also reduce the need for artificial lighting.
- Improved ventilation: Vaulted ceilings also help to improve ventilation within the home. The higher ceilings allow for more air to circulate, which can help to keep the home cool and comfortable.
- Enhanced sense of space: Vaulted ceilings create a sense of spaciousness and grandeur. The high ceilings make the room feel more open and inviting, and they can also make the home feel more luxurious.
- Architectural interest: Vaulted ceilings can add architectural interest to a home. The unique shape of the ceilings can create a focal point in a room, and it can also add character and charm to the home.
Overall, vaulted ceilings are a popular choice for Tuscan homes because they can provide many benefits, such as increased natural light, improved ventilation, an enhanced sense of space, and architectural interest. However, it is important to note that vaulted ceilings can also be more expensive to install than traditional ceilings. In addition, vaulted ceilings can make it more difficult to install recessed lighting and other fixtures.
Natural stone and wood materials
Natural stone and wood materials are two of the most important elements of a Tuscan floor plan. These materials are used throughout the home, from the floors to the walls to the ceilings. They create a warm and inviting atmosphere that is characteristic of Tuscan homes.
- Durability: Natural stone and wood materials are both very durable, which makes them ideal for use in high-traffic areas such as floors and countertops. They are also resistant to wear and tear, so they will last for many years to come.
- Beauty: Natural stone and wood materials are both very beautiful, and they can add a touch of luxury to any home. The natural variations in color and texture of these materials make each piece unique.
- Versatility: Natural stone and wood materials can be used in a variety of ways, from flooring to countertops to walls. They can also be used to create a variety of different looks, from rustic to modern.
- Sustainability: Natural stone and wood materials are both sustainable, which means that they are environmentally friendly. They are also renewable resources, so they will not run out in the future.
Overall, natural stone and wood materials are a great choice for Tuscan floor plans. They are durable, beautiful, versatile, and sustainable. They can add a touch of warmth and luxury to any home.
Earthy color schemes
Earthy color schemes are a defining characteristic of Tuscan floor plans. These color schemes are inspired by the natural colors of the Tuscan landscape, such as the warm golden hues of the sun, the deep reds of the terracotta roofs, and the lush greens of the vineyards.
Earthy color schemes can be used to create a warm and inviting atmosphere in a Tuscan home. They can also be used to create a sense of connection to the outdoors. In addition, earthy color schemes can be used to create a variety of different looks, from rustic to modern.
There are many different ways to incorporate earthy colors into a Tuscan floor plan. One way is to use natural materials, such as stone and wood, in the construction of the home. These materials will add a warm and organic feel to the home, and they will also help to create a sense of connection to the outdoors.
Another way to incorporate earthy colors into a Tuscan floor plan is to use paint and fabrics in earthy hues. For example, you could paint the walls a warm golden color, or you could use terracotta tiles on the floor. You could also use fabrics in earthy colors, such as olive green or burnt orange, for curtains, upholstery, and bedding.
Earthy color schemes are a great way to add warmth, character, and style to a Tuscan floor plan. They can be used to create a variety of different looks, from rustic to modern, and they can help to create a sense of connection to the outdoors.
Outdoor living spaces
Outdoor living spaces are an essential part of a Tuscan floor plan. The warm climate and beautiful scenery of Tuscany make it ideal for spending time outdoors, and Tuscan homes are designed to take advantage of this. Outdoor living spaces in Tuscan homes typically include:
- Patios: Patios are a great place to relax and enjoy the outdoors. They can be used for dining, entertaining, or simply relaxing with a book. Patios are often covered with a pergola or awning to provide shade from the sun.
Details: Tuscan patios are typically made of natural materials, such as stone or brick. They are often furnished with comfortable chairs and sofas, and they may also have a fireplace or fire pit. Patios are often located near the kitchen or living room, so that they can be easily accessed from the indoors.
- Courtyards: Courtyards are another popular outdoor living space in Tuscan homes. They are typically enclosed by walls or hedges, and they often have a fountain or other water feature. Courtyards are a great place to relax and enjoy the outdoors in a more private setting.
Details: Tuscan courtyards are often paved with stone or tile. They may also have a pergola or awning to provide shade from the sun. Courtyards are often furnished with comfortable chairs and sofas, and they may also have a fireplace or fire pit. Courtyards are often located near the kitchen or living room, so that they can be easily accessed from the indoors.
- Gardens: Gardens are a great way to add beauty and tranquility to a Tuscan home. They can be used for growing flowers, vegetables, or herbs. Gardens can also be used for relaxation and meditation.
Details: Tuscan gardens are often designed with a focus on natural beauty. They may feature native plants, such as olive trees and cypress trees. Tuscan gardens may also have a fountain or other water feature. Gardens are often located near the kitchen or living room, so that they can be easily accessed from the indoors.
- Swimming pools: Swimming pools are a great way to cool off and relax on a hot day. They can also be used for exercise and recreation.
Details: Tuscan swimming pools are often located in a private setting, such as in the backyard or courtyard. They are often surrounded by a patio or deck, so that swimmers can relax and enjoy the outdoors. Tuscan swimming pools may also have a fountain or other water feature. Swimming pools are often located near the kitchen or living room, so that they can be easily accessed from the indoors.
Outdoor living spaces are an important part of a Tuscan floor plan. They allow residents to enjoy the warm climate and beautiful scenery of Tuscany. Outdoor living spaces can be used for dining, entertaining, relaxing, or simply enjoying the outdoors. When designing a Tuscan floor plan, it is important to consider the types of outdoor living spaces that you want to include, and to make sure that they are well-integrated into the design of the home.
Courtyards
Courtyards are another popular outdoor living space in Tuscan homes. They are typically enclosed by walls or hedges, and they often have a fountain or other water feature. Courtyards are a great place to relax and enjoy the outdoors in a more private setting.
- Privacy: Courtyards are enclosed by walls or hedges, which provides privacy from the outside world. This makes them a great place to relax and enjoy the outdoors without having to worry about being seen by neighbors or passersby.
- Tranquility: Courtyards are often located in the center of a home, away from the hustle and bustle of the street. This creates a tranquil and peaceful atmosphere, which is perfect for relaxation and meditation.
- Natural beauty: Courtyards are often landscaped with beautiful plants and flowers. This creates a natural and serene environment that is both visually appealing and calming.
- Entertainment: Courtyards can be used for entertaining guests. They are a great place to have a party, a barbecue, or a simple gathering with friends and family.
Courtyards are a valuable addition to any Tuscan home. They provide a private, tranquil, and beautiful space to relax and enjoy the outdoors. When designing a Tuscan floor plan, it is important to consider the inclusion of a courtyard, and to make sure that it is well-integrated into the design of the home.
Fireplaces
Fireplaces are a popular feature in Tuscan floor plans. They add a touch of warmth and ambiance to any room, and they can also be used for cooking and heating. Tuscan fireplaces are typically made of stone or brick, and they often have a simple, rustic design.
There are many different ways to incorporate a fireplace into a Tuscan floor plan. One popular option is to place the fireplace in the living room, where it can serve as a focal point for the room. Another option is to place the fireplace in the kitchen, where it can be used for cooking and heating. Fireplaces can also be placed in bedrooms, bathrooms, and other rooms in the home.
When choosing a fireplace for a Tuscan floor plan, it is important to consider the size and style of the room. A large fireplace will make a bold statement in a large room, while a smaller fireplace will be more appropriate for a smaller room. It is also important to consider the style of the fireplace. A traditional fireplace with a stone or brick surround will complement a rustic Tuscan style, while a more modern fireplace with a sleek design will complement a more contemporary Tuscan style.
Fireplaces are a valuable addition to any Tuscan floor plan. They add warmth, ambiance, and functionality to any room. When choosing a fireplace for a Tuscan home, it is important to consider the size and style of the room, as well as the overall style of the home.
Tuscan-style architecture
Tuscan-style architecture is a style of architecture that originated in the Tuscany region of Italy. It is characterized by its simple, rustic, and elegant design. Tuscan-style architecture is often used in the design of Tuscan floor plans.
- Use of natural materials: Tuscan-style architecture makes use of natural materials, such as stone, brick, and wood. These materials give Tuscan homes a warm and inviting feel.
- Arched doorways and windows: Arched doorways and windows are a common feature of Tuscan-style architecture. These arches add a touch of elegance and sophistication to the home.
- Terracotta roofs: Terracotta roofs are another common feature of Tuscan-style architecture. These roofs are made of fired clay, and they give Tuscan homes a distinctive look.
- Wrought iron details: Wrought iron details are often used in Tuscan-style architecture. These details can be found on balconies, railings, and gates.
Tuscan-style architecture is a beautiful and timeless style of architecture. It is perfect for those who want to create a warm and inviting home with a touch of elegance. When designing a Tuscan floor plan, it is important to consider the use of natural materials, arched doorways and windows, terracotta roofs, and wrought iron details.










Related Posts

