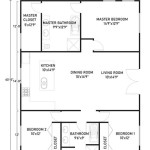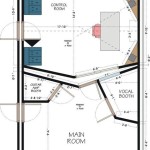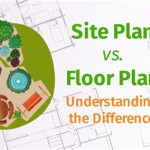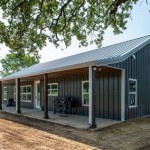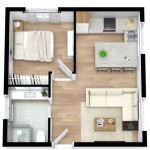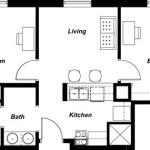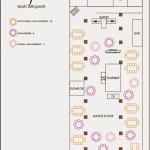A two-bedroom apartment floor plan refers to the architectural layout of a residential unit designed to accommodate two separate bedrooms within a single dwelling. It typically includes a living room, kitchen, one or two bathrooms, and storage spaces carefully arranged to optimize space utilization and functionality.
Two-bedroom apartments are a popular choice for families, couples, and roommates due to their ample space and affordability compared to larger units. They are commonly found in apartment buildings, townhouses, and other multi-family residential developments.
In the following sections, we will delve deeper into various aspects of two-bedroom apartment floor plans, exploring different layout options, design considerations, and practical tips for maximizing space and creating a comfortable living environment.
When designing a two-bedroom apartment floor plan, several key considerations come into play to ensure optimal space utilization and functionality.
- Flow and connectivity
- Natural light
- Storage solutions
- Privacy and separation
- Kitchen efficiency
- Bathroom practicality
- Outdoor space
- Cost-effectiveness
By carefully addressing these aspects, architects and designers can create two-bedroom apartment floor plans that are both stylish and comfortable, meeting the needs of modern living.
Flow and connectivity
Flow and connectivity refer to the seamless movement between different areas of the apartment. A well-designed floor plan should allow for easy access to all rooms and spaces without feeling cramped or congested. Here are some key considerations for flow and connectivity:
- Clear pathways: Ensure that there are clear and unobstructed pathways between the entrance, living room, bedrooms, kitchen, and bathrooms. Avoid narrow hallways or awkward transitions that hinder movement.
Open floor plan: Open-concept floor plans, where the living room, dining area, and kitchen flow into each other, create a sense of spaciousness and facilitate easy movement. This is particularly beneficial for smaller apartments.
Defined spaces: While open floor plans are popular, it’s equally important to define separate spaces for different activities. For instance, the living room should be distinct from the kitchen, and the bedrooms should offer privacy and separation.
Natural flow: The layout should encourage a natural flow of movement, guiding residents and guests through the apartment effortlessly. This can be achieved by placing the living room near the entrance and positioning the bedrooms towards the back for privacy.
By carefully considering flow and connectivity, designers can create two-bedroom apartment floor plans that are both functional and inviting, enhancing the overall living experience.
Natural light
Natural light plays a crucial role in creating a comfortable and inviting living environment in any apartment, and two-bedroom apartments are no exception. Ample natural light can brighten up the space, reduce the need for artificial lighting, and provide numerous health benefits. Here are several key considerations for incorporating natural light into a two-bedroom apartment floor plan:
- Window placement: The placement of windows is paramount in maximizing natural light. Large windows positioned on multiple walls allow for ample light to penetrate the apartment throughout the day. Consider placing windows in the living room, bedrooms, and kitchen to ensure all areas receive natural light.
Orientation: The orientation of the apartment building relative to the sun’s path should be taken into account. Apartments facing south or west typically receive more natural light compared to those facing north or east. If possible, opt for an apartment with a favorable orientation to maximize natural light.
Balconies or patios: If available, balconies or patios can provide an additional source of natural light and ventilation. They also offer a great opportunity to enjoy the outdoors without leaving the apartment.
Artificial lighting: While natural light is ideal, it is not always sufficient. Incorporate artificial lighting fixtures, such as recessed lighting, pendant lights, and floor lamps, to supplement natural light and create a warm and inviting atmosphere during the evenings or on overcast days.
Light-colored walls and surfaces: Light-colored walls, ceilings, and flooring reflect natural light more effectively, making the apartment feel brighter and more spacious. Avoid dark or heavy colors that absorb light and create a gloomy atmosphere.
By carefully considering natural light in the floor plan, architects and designers can create two-bedroom apartments that are not only functional but also and uplifting, enhancing the overall well-being of the occupants.
Storage solutions
Incorporating well-thought-out storage solutions into a two-bedroom apartment floor plan is essential for maintaining a clutter-free and organized living space. Here are several key considerations for maximizing storage in a two-bedroom apartment:
- Built-in storage: Built-in storage options, such as closets, cabinets, and shelves, are a great way to utilize vertical space and keep belongings out of sight. Consider installing built-in closets in the bedrooms, hallways, and living room to maximize storage capacity.
Multi-purpose furniture: Multi-purpose furniture pieces that serve multiple functions can help save space and keep belongings organized. For example, an ottoman with built-in storage can serve as both a footrest and a place to store blankets, pillows, or other items.
Under-bed storage: Under-bed storage containers or drawers are a great way to utilize the space beneath beds, which is often overlooked. These containers can store seasonal items, extra bedding, or other belongings that are not frequently used.
Wall-mounted shelves: Wall-mounted shelves can provide additional storage space without taking up valuable floor space. They are perfect for displaying books, dcor, or other items. Consider installing shelves in the living room, bedrooms, or bathroom for extra storage.
By incorporating these storage solutions into the floor plan, architects and designers can create two-bedroom apartments that are both stylish and functional, providing ample space for belongings and maintaining a clutter-free environment.
Privacy and separation
Privacy and separation are important considerations in any apartment, but they are especially crucial in two-bedroom apartments where multiple individuals may be sharing the space. Here are several key considerations for ensuring privacy and separation in a two-bedroom apartment floor plan:
- Bedroom placement: The placement of the bedrooms in relation to each other and to the common areas of the apartment is important for privacy. Ideally, the bedrooms should be located as far apart as possible to minimize noise and disturbance. If possible, avoid placing the bedrooms directly adjacent to the living room or kitchen.
Enclosed bedrooms: Enclosed bedrooms with doors provide a greater sense of privacy and separation compared to open or loft-style bedrooms. Doors allow individuals to close off their bedrooms and create a private space for sleeping, working, or relaxing.
Shared and private spaces: A well-designed floor plan should strike a balance between shared and private spaces. The living room, kitchen, and dining area are typically shared spaces, while the bedrooms and bathrooms are private spaces. Consider creating a clear separation between these areas to ensure privacy for all occupants.
Soundproofing: Soundproofing materials can be incorporated into the walls and floors to minimize noise transmission between bedrooms and other areas of the apartment. This is especially important if the bedrooms are located close to shared spaces or if the apartment is in a noisy neighborhood.
By carefully considering privacy and separation in the floor plan, architects and designers can create two-bedroom apartments that provide a comfortable and private living environment for all occupants.
In addition to the considerations mentioned above, here are some additional tips for enhancing privacy and separation in a two-bedroom apartment floor plan:
- Use room dividers or screens: Room dividers or screens can be used to create temporary partitions and separate different areas of a room. This can be especially useful in open-concept floor plans where there is less natural separation between spaces.
Incorporate sound-absorbing materials: Sound-absorbing materials, such as rugs, curtains, and acoustic panels, can help to reduce noise levels and create a more private and peaceful environment.
Establish clear boundaries: It is important to establish clear boundaries and expectations regarding privacy and shared spaces. This includes setting rules for noise levels, respecting each other’s personal belongings, and knocking before entering bedrooms or other private areas.
By implementing these strategies, individuals sharing a two-bedroom apartment can create a comfortable and respectful living environment that meets their privacy and separation needs.
Kitchen efficiency
In a two-bedroom apartment, the kitchen is often the heart of the home, serving as a gathering space for cooking, dining, and socializing. Here are several key considerations for maximizing kitchen efficiency in a two-bedroom apartment floor plan:
Compact and functional layout: The kitchen should be designed with a compact and functional layout that optimizes space utilization and minimizes unnecessary movement. Consider using an L-shaped or U-shaped layout to create a cohesive and efficient workspace.
Adequate storage: Ample storage space is crucial for keeping the kitchen organized and clutter-free. Incorporate a combination of cabinets, drawers, and shelves to accommodate cookware, utensils, pantry items, and other kitchen essentials. Consider using vertical storage solutions, such as pull-out drawers and wall-mounted shelves, to maximize space.
Efficient appliances: Modern, energy-efficient appliances can significantly improve kitchen efficiency. Look for appliances with features such as induction cooktops, convection ovens, and dishwashers with water-saving cycles. These appliances can reduce cooking time, energy consumption, and water usage, making the kitchen more sustainable and cost-effective.
Natural light and ventilation: Natural light and ventilation are essential for creating a comfortable and inviting kitchen environment. Position the kitchen near a window or install skylights to allow for natural light to penetrate the space. Proper ventilation is also crucial to remove cooking odors and fumes. Consider installing a range hood or exhaust fan to maintain good air quality.
Bathroom practicality
In a two-bedroom apartment, the bathroom is a key space that needs to be both functional and practical. Here are several key considerations for maximizing bathroom practicality in a two-bedroom apartment floor plan:
- Accessibility: The bathroom should be easily accessible from both bedrooms, ideally located centrally or with one bathroom connected to each bedroom. This minimizes the need for occupants to share a single bathroom or walk long distances to use the facilities.
Adequate space: The bathroom should be large enough to accommodate the necessary fixtures and fittings comfortably. This includes a toilet, sink, shower or bathtub, and vanity. Consider the number of occupants and their daily routines when determining the appropriate size of the bathroom.
Storage solutions: Ample storage space is crucial for keeping the bathroom organized and clutter-free. Incorporate a combination of cabinets, drawers, and shelves to accommodate toiletries, towels, cleaning supplies, and other bathroom essentials. Consider using vertical storage solutions, such as over-the-toilet shelves and wall-mounted organizers, to maximize space.
Natural light and ventilation: If possible, position the bathroom near a window to allow for natural light and ventilation. Natural light can brighten up the space and reduce the need for artificial lighting. Ventilation is also important to remove moisture and prevent mold and mildew buildup.
By incorporating these considerations into the bathroom design, architects and designers can create two-bedroom apartment floor plans that offer a practical and functional bathroom space, enhancing the overall comfort and convenience for the occupants.
Outdoor space
Incorporating outdoor space into a two-bedroom apartment floor plan can provide a valuable extension to the living area and enhance the overall quality of life for occupants. Here are several key considerations for maximizing the benefits of outdoor space in a two-bedroom apartment:
- Balcony or patio: A balcony or patio can provide a private outdoor space for relaxation, dining, or gardening. Consider the size and orientation of the outdoor space to ensure it meets the needs of the occupants and receives adequate sunlight.
Shared outdoor areas: Some apartment buildings offer shared outdoor spaces, such as courtyards, gardens, or rooftop terraces. These spaces can provide additional opportunities for recreation, socializing, or simply enjoying the outdoors without having to leave the building.
Proximity to nature: If possible, choose an apartment with outdoor space that offers views of nature, such as a park, garden, or body of water. This can help to create a more peaceful and relaxing environment and provide a connection to the outdoors.
Privacy and security: Consider the level of privacy and security offered by the outdoor space. If the balcony or patio is overlooked by neighboring buildings or public areas, it may be necessary to incorporate privacy screens or other measures to ensure the comfort and security of the occupants.
By carefully considering these factors, architects and designers can create two-bedroom apartment floor plans that offer functional and enjoyable outdoor spaces, enhancing the overall living experience for the occupants.
Cost-effectiveness
Cost-effectiveness is a key consideration in any apartment design, including two-bedroom apartment floor plans. Here are several factors that can impact the cost-effectiveness of a two-bedroom apartment floor plan:
- Space optimization: Efficient use of space can help to reduce construction and material costs. By carefully planning the layout and incorporating space-saving solutions, architects and designers can create floor plans that maximize functionality without increasing the overall size of the apartment.
Shared spaces: Incorporating shared spaces, such as a combined living and dining area, can help to reduce the need for additional rooms and minimize construction costs. Open-concept floor plans can also create a more spacious feel without the need for additional square footage.
Material selection: The choice of materials used in the construction and finishing of the apartment can significantly impact its cost. Opting for durable and cost-effective materials, such as laminate flooring or quartz countertops, can help to reduce expenses without compromising on quality.
Energy efficiency: Incorporating energy-efficient features, such as double-glazed windows, LED lighting, and efficient appliances, can help to reduce ongoing utility costs for the occupants. These features may require a higher upfront investment, but they can provide significant savings over the long term.
By carefully considering these factors, architects and designers can create cost-effective two-bedroom apartment floor plans that meet the needs of the occupants without breaking the bank.










Related Posts

