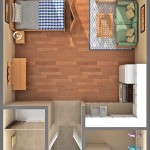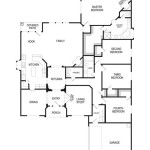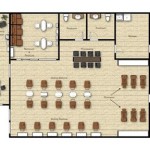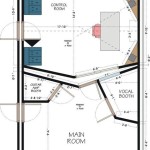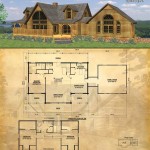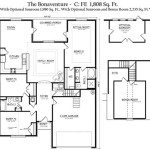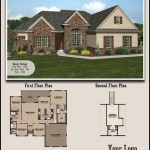A two story floor plan is an architectural plan for a building that has two levels, typically connected by a staircase. The main floor typically houses the living room, dining room, and kitchen, while the upper floor typically houses the bedrooms and bathrooms. Two story floor plans are often used in homes, but can also be used in commercial buildings such as offices and schools.
There are many advantages to having a two story floor plan. One advantage is that it can help to save space. A two story floor plan can be used to create a larger home on a smaller lot. Another advantage is that it can provide more privacy. The bedrooms and bathrooms are located on the upper floor, which can help to reduce noise and provide more privacy for the occupants.
In the following sections, we will discuss the different aspects of two story floor plans, including the advantages and disadvantages, as well as the different types of two story floor plans that are available.
Two story floor plans offer a number of advantages, including:
- Space saving
- More privacy
- Increased natural light
- Improved air flow
- Enhanced curb appeal
- More storage space
- Greater flexibility
- Potential for higher resale value
- Better views
However, there are also some disadvantages to consider, such as:
Space saving
One of the biggest advantages of a two story floor plan is that it can help to save space. A two story floor plan can be used to create a larger home on a smaller lot. This is because the bedrooms and bathrooms are located on the upper floor, which frees up space on the main floor for other purposes, such as a larger living room, dining room, or kitchen.
- Smaller footprint
A two story home has a smaller footprint than a single story home with the same square footage. This means that you can have a larger home without taking up more land. - More efficient use of space
A two story floor plan allows you to make more efficient use of the space you have. The bedrooms and bathrooms are located on the upper floor, which frees up space on the main floor for other purposes. - Vertical space
A two story floor plan gives you the opportunity to use vertical space more effectively. You can build a loft or mezzanine to create additional living space without adding to the footprint of the home. - Storage space
A two story floor plan can provide more storage space than a single story home. You can use the space under the stairs for storage, or you can build a storage closet on the upper floor.
Overall, a two story floor plan can help you to save space and create a more spacious and comfortable home.
More privacy
Another advantage of a two story floor plan is that it can provide more privacy. The bedrooms and bathrooms are located on the upper floor, which can help to reduce noise and provide more privacy for the occupants.
- Separate sleeping and living areas
One of the biggest advantages of a two story floor plan is that it separates the sleeping and living areas. This can be beneficial for families with children, as it can help to reduce noise and create a more peaceful environment for sleeping.
- Private outdoor space
If your two story home has a backyard, you can create a private outdoor space on the upper floor. This could be a deck, patio, or balcony that is accessible from the bedrooms. This can be a great place to relax and enjoy the outdoors without having to share it with the rest of the family.
- Home office or guest room
If you need a home office or guest room, you can create one on the upper floor. This will give you a quiet and private space to work or entertain guests.
- Reduced noise
A two story floor plan can help to reduce noise. The bedrooms and bathrooms are located on the upper floor, which means that noise from the main floor is less likely to travel to the bedrooms.
Overall, a two story floor plan can provide more privacy for the occupants. This can be beneficial for families with children, as well as for people who work from home or entertain guests frequently.
Increased natural light
One of the biggest advantages of a two story floor plan is that it can provide more natural light. This is because the upper floor is typically higher than the main floor, which allows for more windows and skylights. Natural light can have a number of benefits, including:
- Improved mood
Natural light has been shown to improve mood and reduce stress. This is because natural light helps to regulate the body’s circadian rhythm, which is the natural sleep-wake cycle. - Increased productivity
Natural light can also help to increase productivity. Studies have shown that people who work in naturally lit environments are more productive than those who work in artificially lit environments. - Reduced energy consumption
Natural light can help to reduce energy consumption by reducing the need for artificial lighting. This can save you money on your energy bills. - Enhanced curb appeal
A two story home with plenty of windows and skylights can have a more attractive curb appeal than a single story home.
There are a number of ways to increase the amount of natural light in your two story home. One way is to use large windows and skylights. Another way is to use light-colored paint and finishes. You can also use mirrors to reflect light around the room.
By following these tips, you can create a two story home that is filled with natural light. This can have a number of benefits, including improved mood, increased productivity, reduced energy consumption, and enhanced curb appeal.
Improved air flow
One of the biggest advantages of a two story floor plan is that it can provide improved air flow. This is because the upper floor is typically higher than the main floor, which creates a natural convection current. Warm air rises, so it will naturally flow from the main floor to the upper floor. This can help to keep the main floor cooler and more comfortable in the summer months.
In addition, two story homes often have more windows and skylights than single story homes. This allows for more cross-ventilation, which can help to further improve air flow. Cross-ventilation is the movement of air through a space from one side to the other. This can be achieved by opening windows and doors on opposite sides of the home.
Improved air flow can have a number of benefits, including:
- Reduced energy consumption
Improved air flow can help to reduce energy consumption by reducing the need for air conditioning. This is because the natural convection current and cross-ventilation can help to keep the home cooler and more comfortable in the summer months. - Improved indoor air quality
Improved air flow can also help to improve indoor air quality. This is because the natural convection current and cross-ventilation can help to remove pollutants and allergens from the air. - Reduced risk of moisture problems
Improved air flow can also help to reduce the risk of moisture problems, such as mold and mildew. This is because the natural convection current and cross-ventilation can help to remove moisture from the air.
Overall, improved air flow is a significant advantage of a two story floor plan. This can lead to reduced energy consumption, improved indoor air quality, and reduced risk of moisture problems.
In addition to the benefits listed above, improved air flow can also make your home more comfortable and enjoyable to live in. A well-ventilated home is a healthier and more pleasant place to be.
Enhanced curb appeal
One of the biggest advantages of a two story floor plan is that it can provide enhanced curb appeal. A two story home with plenty of windows and skylights can have a more attractive and impressive appearance than a single story home. This can be beneficial for a number of reasons, including:
- Increased property value
A home with good curb appeal is more likely to sell for a higher price than a home with poor curb appeal. This is because curb appeal is one of the first things that potential buyers notice when they are looking at a home. - More attractive to buyers
A home with good curb appeal is more likely to attract buyers. This is because buyers are more likely to be drawn to a home that looks well-maintained and inviting. - Improved neighborhood aesthetics
A home with good curb appeal can help to improve the overall aesthetics of a neighborhood. This is because a well-maintained home can make a neighborhood look more attractive and inviting.
There are a number of ways to enhance the curb appeal of a two story home. One way is to use a variety of architectural features, such as columns, porches, and balconies. Another way is to use landscaping to create a visually appealing outdoor space. You can also use paint and other finishes to create a cohesive and attractive look.
By following these tips, you can enhance the curb appeal of your two story home and make it more attractive to potential buyers.
In addition to the benefits listed above, enhanced curb appeal can also make your home more enjoyable to live in. A well-maintained home with good curb appeal is a more pleasant place to come home to.
Overall, enhanced curb appeal is a significant advantage of a two story floor plan. This can lead to increased property value, more attractive to buyers, improved neighborhood aesthetics, and a more enjoyable living experience.
More storage space
One of the biggest advantages of a two story floor plan is that it can provide more storage space. This is because a two story home has more vertical space than a single story home. This vertical space can be used to create a variety of storage solutions, such as:
- Closets
A two story home can have more closets than a single story home. This is because there is more space on the upper floor for closets. Closets can be used to store a variety of items, such as clothes, shoes, and linens. - Cabinets
A two story home can also have more cabinets than a single story home. This is because there is more space on the upper floor for cabinets. Cabinets can be used to store a variety of items, such as dishes, cookware, and pantry items. - Shelves
A two story home can also have more shelves than a single story home. This is because there is more space on the upper floor for shelves. Shelves can be used to store a variety of items, such as books, movies, and games. - Attic space
A two story home typically has an attic. The attic can be used to store a variety of items, such as seasonal decorations, old clothes, and furniture.
In addition to these traditional storage solutions, there are a number of creative ways to use the vertical space in a two story home to create more storage. For example, you can use the space under the stairs to create a closet or pantry. You can also use the space above the stairs to create a loft or mezzanine.
By using the vertical space in a two story home to create more storage, you can keep your home organized and clutter-free.
Here are some additional tips for increasing the storage space in a two story home:
- Use vertical storage solutions. Vertical storage solutions, such as shelves and stackable bins, can help you to maximize the use of vertical space.
- Make use of unused spaces. There are many unused spaces in a two story home, such as the space under the stairs and the space above the stairs. These spaces can be used to create additional storage.
- Get creative. There are many creative ways to use the vertical space in a two story home to create more storage. For example, you can use the space under the stairs to create a closet or pantry. You can also use the space above the stairs to create a loft or mezzanine.
By following these tips, you can increase the storage space in your two story home and keep it organized and clutter-free.
Overall, more storage space is a significant advantage of a two story floor plan. This can help you to keep your home organized and clutter-free. By using the vertical space in a two story home to create more storage, you can make the most of your space and create a more comfortable and enjoyable living environment.
Greater flexibility
One of the biggest advantages of a two story floor plan is that it offers greater flexibility. This is because a two story floor plan can be easily adapted to meet the changing needs of a family. For example, if a family needs more space, they can add a bedroom or bathroom on the upper floor. If a family needs more living space, they can add a family room or den on the main floor.
- More space for future expansion
A two story floor plan can provide more space for future expansion. This is because there is more vertical space that can be used to add additional rooms or living areas. For example, a family could add a bedroom or bathroom on the upper floor, or they could add a family room or den on the main floor.
- More flexible use of space
A two story floor plan allows for more flexible use of space. This is because the different floors can be used for different purposes. For example, the main floor could be used for living and entertaining, while the upper floor could be used for sleeping and studying.
- Easier to accommodate changing needs
A two story floor plan can be more easily adapted to accommodate changing needs. This is because it is easier to add or remove rooms on a two story floor plan than it is on a single story floor plan. For example, if a family needs more space, they can add a bedroom or bathroom on the upper floor. If a family needs less space, they can remove a bedroom or bathroom from the upper floor.
- More options for customization
A two story floor plan offers more options for customization. This is because there are more walls and spaces that can be used to create different room layouts. For example, a family could create a open floor plan on the main floor, and a more traditional floor plan on the upper floor.
Overall, greater flexibility is a significant advantage of a two story floor plan. This is because a two story floor plan can be easily adapted to meet the changing needs of a family. This makes a two story floor plan a good choice for families who are looking for a home that can grow and change with them.
Potential for higher resale value
One of the potential advantages of a two story floor plan is that it can have a higher resale value than a single story floor plan. This is because two story homes are often seen as being more spacious and luxurious than single story homes. In addition, two story homes often have more curb appeal than single story homes. This can make them more attractive to potential buyers and can lead to a higher sale price.
There are a number of factors that can affect the resale value of a home, including the location, the size of the home, the number of bedrooms and bathrooms, and the amenities. However, the floor plan of a home can also play a role in its resale value. A well-designed floor plan can make a home more livable and enjoyable, which can lead to a higher sale price.
Two story floor plans are often seen as being more efficient than single story floor plans. This is because they can provide more living space without taking up more land. In addition, two story floor plans can be more flexible than single story floor plans. This is because they can be more easily adapted to meet the changing needs of a family.
Overall, a two story floor plan can have a number of advantages over a single story floor plan. These advantages can include a higher resale value, more living space, and more flexibility. As a result, two story floor plans are often a good choice for families who are looking for a home that is both spacious and livable.
In addition to the factors mentioned above, there are a number of other factors that can affect the resale value of a two story home. These factors include:
- The condition of the home
A home that is in good condition will typically have a higher resale value than a home that is in poor condition. - The location of the home
A home that is located in a desirable neighborhood will typically have a higher resale value than a home that is located in a less desirable neighborhood. - The size of the home
A larger home will typically have a higher resale value than a smaller home. - The number of bedrooms and bathrooms
A home with more bedrooms and bathrooms will typically have a higher resale value than a home with fewer bedrooms and bathrooms. - The amenities
A home with more amenities will typically have a higher resale value than a home with fewer amenities.
By considering all of these factors, you can increase the resale value of your two story home.
Better views
One of the biggest advantages of a two story floor plan is that it can provide better views. This is because the upper floor is typically higher than the main floor, which allows for a better view of the surrounding area. This can be especially beneficial for homes that are located on hillsides or in other areas with scenic views.
- Panoramic views
A two story home can provide panoramic views of the surrounding area. This is because the upper floor is typically higher than the main floor, which allows for a wider view of the surroundings. Panoramic views can be especially beautiful in areas with mountains, forests, or water.
- Elevated views
A two story home can also provide elevated views of the surrounding area. This is because the upper floor is typically higher than the main floor, which allows for a view from above. Elevated views can be especially beneficial in areas with busy streets or other obstructions.
- Private views
A two story home can also provide private views of the surrounding area. This is because the upper floor is typically higher than the main floor, which allows for a view that is not obstructed by other buildings or structures. Private views can be especially beneficial for homes that are located in close proximity to other homes.
- Unobstructed views
A two story home can also provide unobstructed views of the surrounding area. This is because the upper floor is typically higher than the main floor, which allows for a view that is not obstructed by trees or other vegetation. Unobstructed views can be especially beneficial in areas with beautiful scenery.
Overall, better views is a significant advantage of a two story floor plan. This can make a home more enjoyable to live in and can also increase its value.










Related Posts

