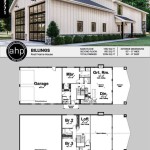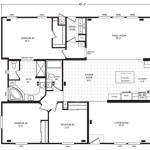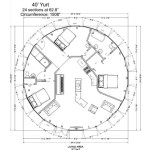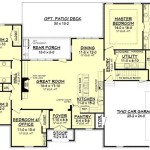A U-shaped house floor plan, as the name suggests, is a design in which the living spaces are arranged around a central courtyard or outdoor area, forming a “U” shape. The courtyard, which is typically accessible from the main living areas, serves as a private outdoor space that brings natural light and ventilation into the home while providing a seamless connection between indoor and outdoor living.
U-shaped house floor plans are popular in warm climates where outdoor living is highly valued. They provide a sheltered and private outdoor space that can be used for dining, entertaining, or simply relaxing. The courtyard can also be used as an extension of the living space, creating a larger and more open feel to the home. Additionally, U-shaped house floor plans are often designed to maximize energy efficiency by optimizing natural ventilation and reducing heat gain in sunny climates.
When considering a U-shaped house floor plan, here are 10 important points to keep in mind:
- Maximizes natural light and ventilation
- Creates a private outdoor space
- Enhances indoor-outdoor connection
- Provides an extension of living space
- Improves energy efficiency
- Suitable for warm climates
- Offers flexibility and adaptability
- Promotes a sense of community
- Can accommodate multiple outdoor activities
- Requires careful planning and design
Overall, U-shaped house floor plans offer a unique and functional living experience that combines the benefits of indoor and outdoor living.
Maximizes natural light and ventilation
U-shaped house floor plans are designed to maximize natural light and ventilation by strategically positioning windows and openings to capture prevailing breezes and sunlight. The central courtyard acts as a light well, drawing natural light deep into the home and reducing the need for artificial lighting during the day. Large windows and glazed doors along the courtyard facade allow for abundant natural light to flood the living spaces, creating a bright and airy atmosphere.
The U-shape configuration also promotes cross-ventilation, allowing air to flow freely through the home. Windows and openings on opposite sides of the courtyard create a natural airflow that helps to cool the home in warm climates and reduce the need for air conditioning. The central courtyard provides a shaded and sheltered outdoor space where occupants can enjoy fresh air and natural light without being exposed to direct sunlight or extreme weather conditions.
In addition to windows and openings, U-shaped house floor plans often incorporate skylights and clerestory windows to further enhance natural lighting. Skylights placed above the courtyard or in high ceilings allow natural light to penetrate deeper into the home, reducing the need for artificial lighting even in interior spaces. Clerestory windows, which are placed high on the walls, allow natural light to enter the home without compromising privacy or security.
By maximizing natural light and ventilation, U-shaped house floor plans create a healthier and more comfortable living environment. Natural light has been shown to improve mood, boost energy levels, and reduce stress. Adequate ventilation helps to maintain good indoor air quality, reducing the risk of respiratory problems and allergies.
Creates a private outdoor space
U-shaped house floor plans are designed to create a private and secluded outdoor space in the heart of the home. The central courtyard is surrounded by the living spaces on three sides, forming a sheltered and intimate environment that is protected from the outside world. This private outdoor space can be used for a variety of activities, such as dining, entertaining, relaxing, or simply enjoying the fresh air.
- Tranquil oasis: The central courtyard provides a tranquil oasis away from the hustle and bustle of the outside world. It is a place where occupants can retreat to relax, read, or simply soak up the sun in complete privacy.
- Outdoor entertaining: The courtyard is an ideal space for outdoor entertaining. It can be equipped with a barbecue, dining table, and comfortable seating, creating a perfect setting for al fresco dining and gatherings.
- Safe play area: For families with children, the courtyard provides a safe and secure play area that is close to the main living spaces. Children can play freely without parents having to worry about them wandering off or getting into danger.
- Gardening and nature: The courtyard can also be used for gardening and growing plants. It is a great place to create a herb garden, grow vegetables, or simply enjoy the beauty of nature.
The private outdoor space created by a U-shaped house floor plan is a valuable asset that enhances the overall livability and enjoyment of the home. It provides a place for relaxation, recreation, and connection with nature, all within the privacy and security of one’s own home.
Enhances indoor-outdoor connection
U-shaped house floor plans are designed to enhance the indoor-outdoor connection by seamlessly integrating the central courtyard with the living spaces. This creates a fluid transition between the interior and exterior, allowing occupants to enjoy the benefits of both indoor and outdoor living.
- Expansive views and natural light: The central courtyard is typically surrounded by large windows and glazed doors, providing expansive views of the outdoor space from the interior. This allows natural light to flood into the living spaces, creating a bright and airy atmosphere. The indoor-outdoor connection is further enhanced by the use of retractable doors or sliding glass walls that can be opened up to fully connect the interior with the courtyard.
- Extended living space: The courtyard can be used as an extension of the living space, providing additional room for dining, entertaining, or relaxing. This allows occupants to enjoy the outdoors without having to leave the comfort of their home. The courtyard can be furnished with comfortable seating, dining tables, and outdoor kitchens, creating a seamless transition between indoor and outdoor living.
- Improved indoor air quality: The indoor-outdoor connection provided by U-shaped house floor plans also improves indoor air quality. The natural ventilation created by the courtyard allows fresh air to circulate throughout the home, reducing the concentration of pollutants and allergens. This can create a healthier and more comfortable living environment for occupants.
- Enhanced sense of well-being: Studies have shown that spending time in nature has numerous benefits for physical and mental well-being. U-shaped house floor plans provide occupants with easy access to the outdoors, allowing them to enjoy the benefits of nature without having to travel far from home. This can lead to reduced stress, improved mood, and increased energy levels.
The enhanced indoor-outdoor connection provided by U-shaped house floor plans creates a more enjoyable and healthier living environment. It allows occupants to fully embrace the benefits of both indoor and outdoor living, creating a harmonious and cohesive home.
Provides an extension of living space
U-shaped house floor plans are designed to provide an extension of living space by seamlessly integrating the central courtyard with the indoor areas. This allows occupants to enjoy the outdoors without having to leave the comfort of their home. The courtyard can be furnished and decorated to create a variety of different outdoor living spaces, such as:
- Outdoor dining area: The courtyard can be equipped with a dining table and chairs, creating a dedicated outdoor dining space. This allows occupants to enjoy meals al fresco, surrounded by the beauty of nature. The dining area can be shaded with a pergola or umbrella to provide protection from the sun or rain.
- Outdoor living room: The courtyard can be furnished with comfortable seating, such as sofas, armchairs, and ottomans, creating an outdoor living room. This space can be used for relaxing, reading, or entertaining guests. The outdoor living room can be equipped with a fireplace or fire pit to provide warmth and ambiance on cool evenings.
- Outdoor kitchen: The courtyard can be equipped with an outdoor kitchen, complete with a barbecue, sink, and refrigerator. This allows occupants to cook and entertain outdoors, creating a seamless indoor-outdoor living experience. The outdoor kitchen can be designed to match the style of the home and can be equipped with all the necessary appliances and amenities.
- Multi-purpose space: The courtyard can also be used as a multi-purpose space that can be adapted to suit the needs of the occupants. It can be used for yoga, exercise, gardening, or simply as a play area for children. The versatility of the courtyard makes it a valuable addition to any home.
By providing an extension of living space, U-shaped house floor plans create a more enjoyable and flexible living environment. Occupants can enjoy the outdoors without having to leave the comfort of their home, and the courtyard can be adapted to suit their individual needs and preferences.
In addition to the above, the courtyard can also be used to create a variety of other outdoor living spaces, such as a meditation garden, a water feature, or a sunbathing area. The possibilities are endless, and the courtyard can be tailored to the specific needs and desires of the occupants.
Improves energy efficiency
Optimized natural ventilation
U-shaped house floor plans are designed to optimize natural ventilation by strategically positioning windows and openings to capture prevailing breezes. The central courtyard acts as a natural ventilation shaft, allowing air to flow freely through the home. Windows and openings on opposite sides of the courtyard create a cross-ventilation effect, which helps to cool the home in warm climates and reduce the need for air conditioning.
Reduced heat gain
The U-shape configuration of the house also helps to reduce heat gain in sunny climates. The courtyard is typically shaded by the surrounding walls and roof, which helps to keep the interior of the home cooler. Additionally, the courtyard can be planted with trees and other vegetation, which further helps to reduce heat gain by providing shade and evapotranspiration.
Improved insulation
U-shaped house floor plans can be designed to incorporate improved insulation in the walls, roof, and windows. This helps to reduce heat loss in cold climates and heat gain in warm climates. By reducing the amount of heat that is lost or gained through the building envelope, U-shaped house floor plans can significantly improve energy efficiency.
Passive solar design
Passive solar design principles can be incorporated into U-shaped house floor plans to further improve energy efficiency. This involves orienting the home to take advantage of the sun’s heat in winter and shade in summer. Windows and openings can be strategically placed to maximize solar gain in winter and minimize heat gain in summer.
By incorporating these energy-efficient design strategies, U-shaped house floor plans can significantly reduce energy consumption and operating costs. This can lead to substantial savings on utility bills and a reduced environmental impact.
Suitable for warm climates
U-shaped house floor plans are particularly well-suited for warm climates due to their ability to maximize natural ventilation, reduce heat gain, and provide shaded outdoor spaces.
- Optimized natural ventilation: U-shaped house floor plans are designed to optimize natural ventilation by strategically positioning windows and openings to capture prevailing breezes. The central courtyard acts as a natural ventilation shaft, allowing air to flow freely through the home. Windows and openings on opposite sides of the courtyard create a cross-ventilation effect, which helps to cool the home in warm climates and reduce the need for air conditioning.
- Reduced heat gain: The U-shape configuration of the house also helps to reduce heat gain in sunny climates. The courtyard is typically shaded by the surrounding walls and roof, which helps to keep the interior of the home cooler. Additionally, the courtyard can be planted with trees and other vegetation, which further helps to reduce heat gain by providing shade and evapotranspiration.
- Shaded outdoor spaces: U-shaped house floor plans provide ample shaded outdoor space, which is essential in warm climates. The central courtyard is typically shaded by the surrounding walls and roof, creating a comfortable and inviting outdoor living space. The courtyard can be furnished with comfortable seating, dining tables, and outdoor kitchens, allowing occupants to enjoy the outdoors without being exposed to direct sunlight.
- Improved indoor air quality: The natural ventilation provided by U-shaped house floor plans also improves indoor air quality. The fresh air that circulates through the home helps to reduce the concentration of pollutants and allergens, creating a healthier and more comfortable living environment.
Overall, U-shaped house floor plans are an excellent choice for warm climates. Their ability to maximize natural ventilation, reduce heat gain, and provide shaded outdoor spaces makes them a comfortable and energy-efficient option for warm-weather living.
Offers flexibility and adaptability
Multi-generational living
U-shaped house floor plans are well-suited for multi-generational living situations. The separate wings of the house can be designed to provide private living spaces for different generations, while the central courtyard provides a shared space for gathering and socializing. This type of floor plan can be ideal for families with elderly parents or adult children who need their own space but still want to be close to family.
Changing family needs
U-shaped house floor plans can be easily adapted to changing family needs. As children grow and leave the home, the extra bedrooms can be converted into guest rooms, offices, or hobby spaces. The central courtyard can also be reconfigured to accommodate different uses, such as a swimming pool, a garden, or a play area for grandchildren.
Home businesses
The separate wings of a U-shaped house floor plan can also be used to accommodate home businesses. One wing can be dedicated to the business, while the other wings are used for living spaces. This type of floor plan can provide a convenient and professional space for working from home, while still maintaining a separation between work and home life.
Future expansion
U-shaped house floor plans can be easily expanded in the future if needed. The central courtyard can be used as a starting point for adding additional wings or rooms. This type of flexibility is ideal for families who plan on expanding their home in the future.
Overall, U-shaped house floor plans offer a high degree of flexibility and adaptability, making them a good choice for families with changing needs or who plan on expanding their home in the future.
Promotes a sense of community
U-shaped house floor plans promote a sense of community by creating a central gathering space in the form of the courtyard. This shared space encourages interaction and socialization among family members and guests. The courtyard can be used for a variety of activities, such as dining, entertaining, relaxing, or simply enjoying the outdoors. By providing a dedicated space for communal activities, U-shaped house floor plans foster a sense of togetherness and belonging.
In addition to the central courtyard, U-shaped house floor plans often feature open and interconnected living spaces. This design encourages family members to spend time together and interact with each other. The open floor plan creates a sense of flow and continuity, allowing for easy movement and conversation between different areas of the home. The communal spaces, such as the living room, dining room, and kitchen, are often visually connected, creating a sense of unity and shared purpose.
Furthermore, U-shaped house floor plans can be designed to accommodate multi-generational living. This type of floor plan provides separate living spaces for different generations, while still maintaining a sense of community. The central courtyard serves as a shared space where family members of all ages can gather and interact. Multi-generational living arrangements can be beneficial for both the elderly and the younger generations, providing opportunities for support, companionship, and cultural exchange.
Overall, U-shaped house floor plans are well-suited for fostering a sense of community. They provide dedicated spaces for communal activities, encourage interaction and socialization, and can accommodate multi-generational living arrangements. By creating a central gathering space and promoting togetherness, U-shaped house floor plans help to build strong and lasting relationships within the family and community.
Can accommodate multiple outdoor activities
U-shaped house floor plans are well-suited for accommodating a wide range of outdoor activities due to their central courtyard and the seamless integration of indoor and outdoor spaces. The courtyard provides a private and sheltered area that can be used for a variety of activities, such as:
- Dining and entertaining: The courtyard can be equipped with a dining table, chairs, and a barbecue grill, creating an ideal space for outdoor dining and entertaining. The sheltered environment of the courtyard provides protection from the sun, wind, and rain, making it a comfortable place to enjoy meals and socialize with friends and family.
- Relaxation and leisure: The courtyard can be furnished with comfortable seating, such as sofas, armchairs, and sun loungers, creating a relaxing and inviting outdoor living space. The courtyard can be used for reading, sunbathing, or simply enjoying the fresh air and natural surroundings.
- Gardening: The courtyard can be used for gardening and growing plants. It can be planted with a variety of flowers, shrubs, and trees, creating a beautiful and tranquil outdoor space. The courtyard can also be used for growing vegetables and herbs, providing fresh and organic produce for the home.
In addition to the courtyard, U-shaped house floor plans often feature other outdoor spaces, such as balconies, patios, and terraces. These spaces can be used for additional outdoor activities, such as:
- Outdoor recreation: Balconies and patios can be used for outdoor recreation activities, such as yoga, exercise, or simply playing games. The elevated position of balconies provides panoramic views of the surroundings, making them an ideal place to enjoy the outdoors while getting some fresh air.
- Sunbathing and relaxation: Patios and terraces can be used for sunbathing and relaxation. They can be furnished with comfortable loungers and umbrellas, providing a private and secluded space to soak up the sun and unwind.
- Outdoor dining: Balconies and patios can also be used for outdoor dining. They can be equipped with a small dining table and chairs, allowing for intimate al fresco meals with stunning views.
Furthermore, U-shaped house floor plans can be designed to accommodate specific outdoor activities. For example, a courtyard can be designed to include a swimming pool or a hot tub, creating a private and luxurious outdoor oasis. The courtyard can also be designed to include a fire pit or chimenea, providing a cozy and inviting space for outdoor gatherings and entertaining.
Overall, U-shaped house floor plans offer a high degree of flexibility and adaptability when it comes to accommodating multiple outdoor activities. The central courtyard and the seamless integration of indoor and outdoor spaces provide ample opportunities for creating a variety of outdoor living experiences. Whether it’s dining and entertaining, relaxation and leisure, gardening, or outdoor recreation, U-shaped house floor plans can be tailored to meet the specific needs and preferences of the occupants.
Requires careful planning and design
U-shaped house floor plans require careful planning and design to ensure that they meet the specific needs and preferences of the occupants while also maximizing the benefits of the design. Here are some key considerations:
- Courtyard design: The design of the courtyard is crucial to the functionality and aesthetics of the U-shaped house floor plan. The size, shape, and orientation of the courtyard should be carefully considered to ensure that it provides adequate space for the desired activities, maximizes natural light and ventilation, and complements the overall design of the home.
- Indoor-outdoor flow: U-shaped house floor plans rely on a seamless flow between indoor and outdoor spaces. The design should carefully consider the placement of windows, doors, and other openings to ensure that there is easy access to the courtyard from the main living areas. The transition between indoor and outdoor spaces should be smooth and inviting, creating a cohesive and harmonious living environment.
- Privacy and security: The central courtyard of a U-shaped house floor plan should be designed to provide privacy and security for the occupants. The courtyard should be enclosed by walls, fences, or other barriers to create a sense of seclusion and protect the occupants from outside intrusion. The placement of windows and openings should also be carefully considered to ensure that they do not compromise privacy while still allowing for natural light and ventilation.
- Climate and orientation: The climate and orientation of the site should be taken into account when designing a U-shaped house floor plan. The courtyard should be positioned to take advantage of prevailing breezes and natural light, while minimizing heat gain in warm climates or heat loss in cold climates. The use of shading devices, such as pergolas or awnings, can help to regulate the temperature of the courtyard and make it more comfortable for outdoor living.
By carefully considering these factors, architects and designers can create U-shaped house floor plans that meet the specific needs and preferences of the occupants, maximize the benefits of the design, and create a harmonious and inviting living environment.










Related Posts








