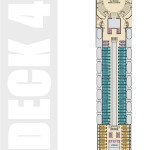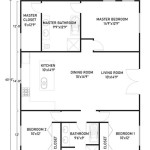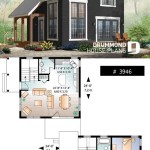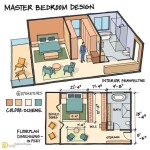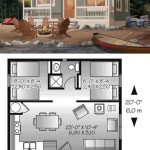
A Victorian floor plan refers to the layout and design principles of homes built during the Victorian era, which spanned from the reign of Queen Victoria of England from 1837 to 1901. These floor plans were characterized by their emphasis on symmetry, grandeur, and functionality, reflecting the prevailing social and economic conditions of the time.
Victorian homes were typically designed with a central hallway that ran through the length of the house, dividing the living spaces into two symmetrical halves. The hallway served as the main point of circulation and provided access to the various rooms on each floor. The front of the house often featured a grand staircase that added to the sense of opulence and grandeur.
As we delve deeper into the specifics of Victorian floor plans, we will explore the different types of rooms, their functions, and the architectural elements that characterized these homes.
Key Points of Victorian Floor Plans:
- Central hallway
- Symmetrical layout
- Grand staircase
- Formal living areas
- Separate dining room
- Butler’s pantry
- Multiple bedrooms
- Servants’ quarters
These elements combined to create spacious and elegant homes that reflected the Victorian era’s emphasis on social hierarchy and domestic comfort.
Central hallway
The central hallway was a defining feature of Victorian floor plans. It served several important functions:
- Circulation: The hallway provided a central axis for movement throughout the house. It connected the front and back entrances, as well as the various rooms on each floor. This made it easy for occupants and guests to navigate the house.
- Division of space: The hallway divided the house into two symmetrical halves. This division reflected the Victorian emphasis on order and symmetry. It also helped to create a sense of privacy for the different rooms in the house.
- Focal point: The hallway was often the most grand and impressive space in the house. It was typically decorated with elaborate moldings, wallpaper, and light fixtures. This made it a focal point that drew the eye and created a sense of grandeur.
- Social space: The hallway could also be used as a social space. It was a place where guests could be received and where family members could gather informally. This made the hallway an important part of the home’s social life.
Overall, the central hallway was a key element of Victorian floor plans. It served both functional and aesthetic purposes, contributing to the overall comfort, convenience, and grandeur of these homes.
Symmetrical layout
Symmetry was a key principle of Victorian floor plans. This was reflected in the arrangement of rooms, windows, and other architectural elements. There were several reasons for this emphasis on symmetry:
- Order and harmony: Symmetry creates a sense of order and harmony. It is pleasing to the eye and gives the impression of balance and stability. This was in keeping with the Victorian era’s emphasis on propriety and social order.
- Grandeur: Symmetry can also convey a sense of grandeur and importance. This was important for Victorian homes, which were often designed to impress guests and reflect the wealth and status of the owners.
- Functionality: In addition to its aesthetic appeal, symmetry can also be functional. It can help to create a more efficient layout by ensuring that rooms are evenly distributed and that there is a logical flow of movement throughout the house.
- Privacy: Symmetry can also help to create a sense of privacy. By arranging rooms symmetrically, it is possible to create separate and distinct spaces for different activities. This was important for Victorian families, who often had a large number of servants and guests.
Overall, the symmetrical layout of Victorian floor plans was a reflection of the era’s social and aesthetic values. It created a sense of order, harmony, grandeur, and privacy, which were all important qualities for Victorian homes.
Grand staircase
The grand staircase was a prominent feature of many Victorian homes. It was typically located in the central hallway and served as a focal point for the house. The staircase was often elaborate and ornate, with intricate carvings, moldings, and banisters. It was also a symbol of the wealth and status of the family who lived in the house.
There were several reasons why grand staircases were so popular in Victorian homes:
- Grandeur: A grand staircase made a statement of grandeur and importance. It was a way for families to show off their wealth and status. The more elaborate the staircase, the more impressive the house.
- Social space: The grand staircase was often used as a social space. It was a place where guests could be received and where family members could gather informally. This made the staircase an important part of the home’s social life.
- Circulation: The grand staircase served a practical purpose as well. It was a way to move people from one floor to another. The wide, sweeping steps made it easy to ascend and descend the stairs, even while wearing formal attire.
- Light: The grand staircase was often located in a central position in the house, which allowed it to be flooded with natural light. This made the staircase a bright and airy space, which was especially important in an era before electric lighting.
Overall, the grand staircase was an important part of Victorian floor plans. It served both functional and aesthetic purposes, contributing to the overall comfort, convenience, and grandeur of these homes.
In addition to the points mentioned above, here are some other details about grand staircases in Victorian homes:
- The staircases were often made of wood, such as oak, mahogany, or walnut.
- The steps were typically wide and shallow, making them easy to climb.
- The banisters were often elaborately carved, with intricate designs.
- The staircases were often lit by chandeliers or gas lamps.
- The staircases sometimes had a landing halfway up, which could be used as a resting place or a place to display art or other objects.
Grand staircases were a defining feature of Victorian homes. They were a symbol of wealth, status, and grandeur, and they played an important role in the social life of the family.
Formal living areas
Formal living areas were an important part of Victorian floor plans. These rooms were used to receive guests and for special occasions. They were typically located at the front of the house and were often the most grand and impressive rooms in the house.
There were several different types of formal living areas in Victorian homes, including:
- Drawing room: The drawing room was the most formal of the living areas. It was used to receive guests and for special occasions such as weddings and christenings. The drawing room was typically furnished with elegant furniture, such as sofas, chairs, and tables. It often had a fireplace and was decorated with elaborate moldings and wallpaper.
- Parlor: The parlor was a less formal living area than the drawing room. It was used for everyday activities such as reading, writing, and entertaining guests. The parlor was typically furnished with more comfortable furniture, such as armchairs and sofas. It often had a fireplace and was decorated with less elaborate moldings and wallpaper than the drawing room.
- Library: The library was a room dedicated to reading and writing. It was typically furnished with bookshelves, a desk, and a comfortable chair. The library was often located at the back of the house, away from the noise and activity of the front rooms.
Formal living areas were an important part of Victorian social life. They were used to entertain guests, conduct business, and display the family’s wealth and status. The size and grandeur of these rooms reflected the family’s social standing and their aspirations.
In addition to the points mentioned above, here are some other details about formal living areas in Victorian homes:
- Formal living areas were typically large and spacious, with high ceilings and large windows.
- The rooms were often decorated with elaborate moldings, wallpaper, and paint.
- The furniture in formal living areas was typically made of high-quality materials, such as mahogany or walnut.
- Formal living areas often had fireplaces, which were used for both heat and decoration.
- The rooms were often lit by chandeliers or gas lamps.
Formal living areas were an important part of Victorian floor plans. They reflected the social and economic values of the era, and they played an important role in the daily lives of Victorian families.
Separate dining room
The separate dining room was an important part of Victorian floor plans. It was used for formal dining occasions, such as dinner parties and family gatherings. The dining room was typically located at the back of the house, away from the noise and activity of the front rooms. It was often connected to the kitchen by a butler’s pantry, which made it easy to serve meals.
The dining room was typically a large and spacious room, with high ceilings and large windows. It was often decorated with elaborate moldings, wallpaper, and paint. The furniture in the dining room was typically made of high-quality materials, such as mahogany or walnut. It included a large dining table, chairs, and a sideboard.
The dining room was often the center of social life in a Victorian home. It was a place where families and friends could gather to enjoy meals and conversation. The dining room was also used to entertain guests, and it was often the setting for important social events.
In addition to the points mentioned above, here are some other details about separate dining rooms in Victorian homes:
- The dining room was often located near the kitchen, but it was always separated by a door or a hallway. This helped to keep the noise and smells of the kitchen out of the dining room.
- The dining room was often used for other purposes besides dining, such as entertaining guests, playing games, or reading.
- The dining room was often decorated with artwork, such as paintings or sculptures.
- The dining room was often lit by chandeliers or gas lamps.
The separate dining room was an important part of Victorian floor plans. It reflected the social and economic values of the era, and it played an important role in the daily lives of Victorian families.
Butler’s pantry
The butler’s pantry was a small room located between the kitchen and the dining room. It served as a staging area for meals and drinks, and it also provided a place for the butler to prepare and serve food and drinks.
The butler’s pantry was typically equipped with a sink, a countertop, and a set of shelves. It also often had a small refrigerator and a wine cooler. The butler’s pantry was often connected to the kitchen by a dumbwaiter, which made it easy to transport food and drinks from the kitchen to the dining room.
The butler’s pantry was an important part of Victorian floor plans. It allowed the butler to serve meals and drinks without having to enter the dining room, which helped to maintain the formal atmosphere of the dining experience. The butler’s pantry also helped to keep the dining room clean and tidy, as the butler could clear away dirty dishes and glasses without disturbing the guests.
In addition to the points mentioned above, here are some other details about butler’s pantries in Victorian homes:
- The butler’s pantry was often located near the main entrance to the dining room.
- The butler’s pantry was often decorated with the same materials as the dining room, such as wood paneling and marble countertops.
- The butler’s pantry was often used for other purposes besides serving meals and drinks, such as storing food and supplies.
- The butler’s pantry was often lit by a chandelier or a gas lamp.
The butler’s pantry was an important part of Victorian floor plans. It reflected the social and economic values of the era, and it played an important role in the daily lives of Victorian families.
Multiple bedrooms
Victorian homes typically had multiple bedrooms, which reflected the large size of Victorian families. The bedrooms were typically located on the upper floors of the house, away from the noise and activity of the main living areas. The bedrooms were often arranged in a symmetrical layout, with the master bedroom located at the front of the house and the other bedrooms located on either side.
- Master bedroom: The master bedroom was the largest and most luxurious bedroom in the house. It was typically located at the front of the house and had a large window overlooking the street. The master bedroom was often furnished with a large bed, a dressing table, and a wardrobe. It often had a fireplace and was decorated with elaborate moldings and wallpaper.
- Guest bedroom: The guest bedroom was the second largest bedroom in the house. It was typically located near the master bedroom and was furnished with a comfortable bed and other amenities for guests. The guest bedroom often had a fireplace and was decorated with less elaborate moldings and wallpaper than the master bedroom.
- Children’s bedrooms: Victorian families often had several children, so there were typically multiple children’s bedrooms in the house. The children’s bedrooms were typically smaller than the master bedroom and the guest bedroom, and they were often furnished with simple beds and other furniture. The children’s bedrooms often had a fireplace and were decorated with cheerful wallpaper and paint.
- Servants’ bedrooms: Victorian homes often had a large number of servants, so there were typically several servants’ bedrooms in the house. The servants’ bedrooms were typically located on the top floor of the house, away from the family’s bedrooms. The servants’ bedrooms were often small and simply furnished, with a bed, a dresser, and a chair.
The multiple bedrooms in Victorian homes reflected the social and economic values of the era. The large number of bedrooms accommodated the large size of Victorian families, and the separate servants’ bedrooms reflected the strict social hierarchy of the time.
Servants’ quarters
Servants’ quarters were a common feature of Victorian floor plans. These spaces were designed to accommodate the large number of servants who were employed by Victorian families. The servants’ quarters were typically located on the top floor of the house, away from the family’s living areas. This arrangement reflected the strict social hierarchy of the time, which placed servants at the bottom of the social ladder.
- Separate entrance: Many Victorian homes had a separate entrance for servants. This entrance was typically located at the back of the house and led to a staircase that led to the servants’ quarters.
- Small and cramped: The servants’ quarters were typically small and cramped, with low ceilings and narrow hallways. This reflected the low status of servants in Victorian society.
- Few amenities: The servants’ quarters typically had few amenities. There was often a single bathroom for all of the servants, and the bedrooms were often sparsely furnished.
- Isolated from the family: The servants’ quarters were often isolated from the family’s living areas. This isolation helped to maintain the social hierarchy of the household.
The servants’ quarters in Victorian homes were a reflection of the social and economic values of the era. They provided a separate and isolated space for servants, who were considered to be inferior to the family members.









Related Posts

