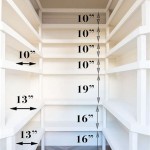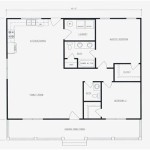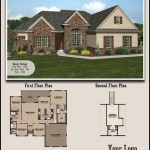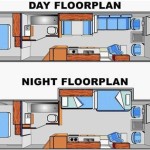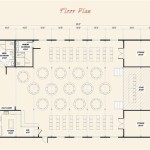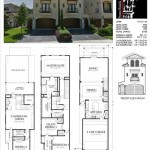
A virtual floor plan is a digital representation of a physical space, such as a home, office, or retail store. It is created using computer-aided design (CAD) software and can be used for a variety of purposes, including planning renovations, designing interior layouts, and marketing properties.
Virtual floor plans are becoming increasingly popular as they offer a number of advantages over traditional paper floor plans. They are more accurate, easier to modify, and can be shared and viewed electronically. Additionally, virtual floor plans can be used to create interactive virtual tours that allow users to explore a space in a realistic way.
In the following sections, we will discuss the benefits of using virtual floor plans, the different types of virtual floor plans, and how to create a virtual floor plan. We will also provide examples of how virtual floor plans are being used in various industries.
Virtual floor plans offer a number of important benefits over traditional paper floor plans. Here are 10 key points to remember:
- More accurate
- Easier to modify
- Can be shared and viewed electronically
- Can be used to create interactive virtual tours
- Can be used for planning renovations
- Can be used for designing interior layouts
- Can be used for marketing properties
- Can be used for space planning
- Can be used for facility management
- Can be used for insurance purposes
Virtual floor plans are a valuable tool for a variety of industries. They can help to save time, money, and improve communication.
More accurate
Virtual floor plans are more accurate than traditional paper floor plans because they are created using computer-aided design (CAD) software. CAD software allows users to create precise drawings of a space, taking into account the exact dimensions of the walls, windows, and doors. This results in a virtual floor plan that is an accurate representation of the physical space.
- Virtual floor plans are not subject to human error.
When creating a paper floor plan, it is possible for human error to occur. For example, a draftsperson may make a mistake in measuring the dimensions of a room or may forget to include a window or door. These errors can lead to inaccuracies in the floor plan.
- Virtual floor plans can be easily updated.
As a space changes over time, it is important to update the floor plan to reflect those changes. With a virtual floor plan, this is easy to do. Simply open the CAD file and make the necessary changes. With a paper floor plan, it is more difficult to make changes. You may need to redraw the entire floor plan or create a new one from scratch.
- Virtual floor plans can be shared and viewed electronically.
Virtual floor plans can be easily shared with others electronically. This makes it easy to collaborate on projects and to get feedback from others. Paper floor plans are more difficult to share, as they need to be physically mailed or delivered.
- Virtual floor plans can be used to create interactive virtual tours.
Virtual floor plans can be used to create interactive virtual tours that allow users to explore a space in a realistic way. This is a great way to market properties or to give potential customers a better idea of what a space is like.
Virtual floor plans are a more accurate and efficient way to represent a physical space than traditional paper floor plans. They are easy to create, modify, and share, and they can be used for a variety of purposes.
Easier to modify
Virtual floor plans are much easier to modify than traditional paper floor plans. With a paper floor plan, any changes need to be made by hand, which can be a time-consuming and error-prone process. With a virtual floor plan, changes can be made quickly and easily using CAD software.
For example, if you want to change the layout of a room, you can simply drag and drop the walls and furniture into the desired positions. If you want to add a new window or door, you can simply insert it into the plan. And if you make a mistake, you can simply undo it with a few clicks.
The ease of modifying virtual floor plans makes them ideal for projects that are still in the planning stages. You can experiment with different layouts and designs without having to worry about making permanent changes to the physical space.
Virtual floor plans are also easy to update as a space changes over time. For example, if you add a new room or remodel an existing one, you can simply update the virtual floor plan to reflect the changes. This makes it easy to keep your floor plans accurate and up-to-date.
Overall, the ease of modifying virtual floor plans makes them a valuable tool for anyone who needs to plan, design, or manage a space.
Can be shared and viewed electronically
Virtual floor plans can be easily shared and viewed electronically. This makes it easy to collaborate on projects and to get feedback from others.
- Virtual floor plans can be shared via email, instant message, or file-sharing services.
This makes it easy to share floor plans with anyone, regardless of their location. For example, you can share a floor plan with a contractor to get a quote for a renovation project, or you can share a floor plan with a potential buyer to give them a better idea of the layout of a property.
- Virtual floor plans can be viewed on any device with an internet connection.
This means that you can view floor plans on your computer, tablet, or smartphone. This makes it easy to access floor plans when you are on the go.
- Virtual floor plans can be embedded in websites and other online documents.
This makes it easy to share floor plans with a wider audience. For example, you can embed a floor plan on your website to give potential customers a better idea of the layout of your business. Or, you can embed a floor plan in a marketing brochure to give potential buyers a better idea of the layout of a property.
- Virtual floor plans can be used to create interactive virtual tours.
Interactive virtual tours allow users to explore a space in a realistic way. This is a great way to market properties or to give potential customers a better idea of what a space is like.
The ability to share and view virtual floor plans electronically makes them a valuable tool for collaboration, communication, and marketing.
Can be used to create interactive virtual tours
Virtual floor plans can be used to create interactive virtual tours that allow users to explore a space in a realistic way. This is a great way to market properties or to give potential customers a better idea of what a space is like.
To create an interactive virtual tour, you will need to use specialized software. This software will allow you to create a 3D model of the space and then add interactive elements, such as hotspots and navigation controls.
Hotspots are clickable points that allow users to access additional information about a space. For example, you could add a hotspot to a piece of furniture to allow users to view a close-up image or to learn more about the product.
Navigation controls allow users to move around the space and to view it from different angles. You can add navigation controls to the floor plan, to the walls, or to the ceiling. You can also add multiple navigation controls to the same space, so that users can explore the space in different ways.
Interactive virtual tours are a great way to showcase a space and to give users a realistic idea of what it is like. They are a valuable marketing tool for businesses and a great way to give potential customers a better idea of what a space is like before they visit it in person.
Can be used for planning renovations
Virtual floor plans can be used to plan renovations in a number of ways. Here are four key points to remember:
- Virtual floor plans can be used to visualize the new layout of a space.
Before starting a renovation, it is important to have a clear idea of what the new layout of the space will be. Virtual floor plans can help you to visualize the new layout and to make sure that it will work for your needs. You can experiment with different layouts and designs until you find one that you are happy with.
- Virtual floor plans can be used to identify potential problems.
Once you have a general idea of the new layout, you can use a virtual floor plan to identify potential problems. For example, you may realize that there is not enough space for a particular piece of furniture or that the traffic flow is not ideal. Identifying potential problems early on can help you to avoid costly mistakes during the renovation process.
- Virtual floor plans can be used to communicate with contractors.
Once you have finalized the new layout, you can use the virtual floor plan to communicate your ideas to contractors. This will help to ensure that everyone is on the same page and that the renovation is completed according to your specifications.
- Virtual floor plans can be used to track progress.
Once the renovation is underway, you can use the virtual floor plan to track progress. This will help you to stay organized and to make sure that the project is on schedule and on budget.
Virtual floor plans are a valuable tool for planning renovations. They can help you to visualize the new layout, identify potential problems, communicate with contractors, and track progress.
Can be used for designing interior layouts
Virtual floor plans can be used to design interior layouts in a number of ways. First, they can be used to visualize different furniture arrangements. This can be helpful in determining the best way to use the space and to create a layout that is both functional and aesthetically pleasing.
Second, virtual floor plans can be used to identify potential problems with a layout. For example, you may realize that there is not enough space for a particular piece of furniture or that the traffic flow is not ideal. Identifying potential problems early on can help you to avoid costly mistakes during the design process.
Third, virtual floor plans can be used to communicate with contractors and other professionals. Once you have finalized the interior layout, you can use the virtual floor plan to communicate your ideas to contractors, architects, and interior designers. This will help to ensure that everyone is on the same page and that the project is completed according to your specifications.
Overall, virtual floor plans are a valuable tool for designing interior layouts. They can help you to visualize different furniture arrangements, identify potential problems, communicate with contractors, and create a layout that is both functional and aesthetically pleasing.
In addition to the benefits listed above, virtual floor plans can also be used to create realistic renderings of interior spaces. These renderings can be used to market properties, to give potential customers a better idea of what a space is like, or to simply showcase your interior design skills.
Can be used for marketing properties
Virtual floor plans can be used to market properties in a number of ways. Here are four key points to remember:
- Virtual floor plans can be used to create realistic renderings of properties.
These renderings can be used to showcase the property’s best features and to give potential buyers a better idea of what the property is like. Realistic renderings can be especially helpful for marketing properties that are still under construction or that are difficult to show in person.
- Virtual floor plans can be used to create interactive virtual tours.
Interactive virtual tours allow potential buyers to explore a property from the comfort of their own home. This is a great way to give potential buyers a more immersive experience and to help them to make a more informed decision about whether or not to purchase the property.
- Virtual floor plans can be used to create marketing materials.
Virtual floor plans can be used to create a variety of marketing materials, such as brochures, flyers, and website listings. These materials can be used to attract potential buyers and to generate leads.
- Virtual floor plans can be used to track marketing progress.
Virtual floor plans can be used to track marketing progress and to identify which marketing strategies are most effective. This information can be used to improve marketing campaigns and to generate more leads.
Overall, virtual floor plans are a valuable tool for marketing properties. They can be used to create realistic renderings, interactive virtual tours, marketing materials, and to track marketing progress.
Can be used for space planning
Virtual floor plans can be used for space planning in a number of ways. First, they can be used to create a visual representation of a space, which can be helpful for understanding how the space is currently being used and how it could be used more efficiently.
Second, virtual floor plans can be used to test different space planning scenarios. For example, you can use a virtual floor plan to see how different furniture arrangements would work in a space, or to see how a new wall or partition would affect the flow of traffic.
Third, virtual floor plans can be used to communicate space planning ideas to others. For example, you can share a virtual floor plan with a contractor to get feedback on a renovation project, or you can share a virtual floor plan with a potential tenant to show them how the space could be used.
Overall, virtual floor plans are a valuable tool for space planning. They can help you to visualize different space planning scenarios, test different ideas, and communicate your ideas to others.
In addition to the benefits listed above, virtual floor plans can also be used to create realistic renderings of spaces. These renderings can be used to showcase the potential of a space, to help clients visualize their ideas, or to simply create beautiful images for marketing purposes.
Can be used for facility management
Virtual floor plans can be used for facility management in a number of ways. Here are four key points to remember:
- Virtual floor plans can be used to track assets.
Virtual floor plans can be used to create an inventory of all of the assets in a facility, including furniture, equipment, and fixtures. This inventory can be used to track the location of assets, to manage maintenance and repairs, and to plan for future purchases.
- Virtual floor plans can be used to manage space.
Virtual floor plans can be used to manage space in a facility by tracking the occupancy of each room and by identifying areas that are underutilized or overutilized. This information can be used to make better decisions about how to allocate space and to improve the efficiency of the facility.
- Virtual floor plans can be used to plan for maintenance and repairs.
Virtual floor plans can be used to plan for maintenance and repairs by identifying areas that are likely to need attention. This information can be used to schedule maintenance and repairs in advance and to avoid costly breakdowns.
- Virtual floor plans can be used to improve safety and security.
Virtual floor plans can be used to improve safety and security by identifying potential hazards and by planning for emergency evacuations. This information can be used to make the facility safer for employees and visitors and to reduce the risk of accidents and injuries.
Overall, virtual floor plans are a valuable tool for facility management. They can be used to track assets, manage space, plan for maintenance and repairs, and improve safety and security.
Can be used for insurance purposes
Virtual floor plans can be used for insurance purposes in a number of ways. Here are four key points to remember:
- Virtual floor plans can be used to document the condition of a property.
Virtual floor plans can be used to create a detailed record of the condition of a property at a specific point in time. This record can be used to support insurance claims in the event of damage or loss. For example, if a property is damaged by a fire, the virtual floor plan can be used to show the insurance company the condition of the property before the fire occurred.
- Virtual floor plans can be used to identify potential hazards.
Virtual floor plans can be used to identify potential hazards in a property. This information can be used to mitigate risks and to reduce the likelihood of accidents or injuries. For example, a virtual floor plan can be used to identify trip hazards, fire hazards, and other potential dangers.
- Virtual floor plans can be used to plan for emergency evacuations.
Virtual floor plans can be used to plan for emergency evacuations. This information can be used to create evacuation routes and to identify safe areas for employees and visitors to gather in the event of an emergency. For example, a virtual floor plan can be used to identify the location of fire exits, stairwells, and other evacuation routes.
- Virtual floor plans can be used to track repairs and renovations.
Virtual floor plans can be used to track repairs and renovations to a property. This information can be used to ensure that repairs and renovations are completed according to code and to maintain a record of the condition of the property over time. For example, a virtual floor plan can be used to track the progress of a renovation project or to document the completion of repairs.
Overall, virtual floor plans are a valuable tool for insurance purposes. They can be used to document the condition of a property, to identify potential hazards, to plan for emergency evacuations, and to track repairs and renovations.









Related Posts

