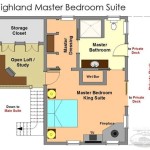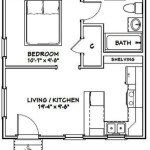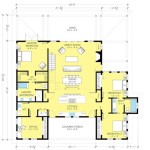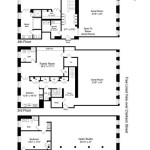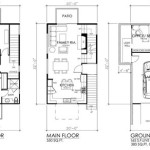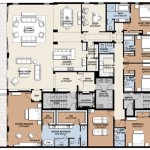
A wedding floor plan acts as a blueprint for your wedding reception, meticulously outlining the layout and arrangement of tables, chairs, and other essential elements within the designated event space. This carefully crafted diagram serves as a visual guide, ensuring a seamless and cohesive ambiance for your special celebration.
Creating a comprehensive floor plan is a crucial aspect of wedding planning, akin to designing a roadmap for a successful and memorable event. By visualizing the venue’s layout and strategically positioning the various elements, you can optimize the flow of traffic, create designated areas for mingling and dining, and ensure that every guest has an enjoyable and comfortable experience.
As you delve into the intricacies of wedding planning, the floor plan will become an indispensable tool, helping you make informed decisions and visualize the overall atmosphere of your reception. Let’s explore the essential considerations and elements involved in crafting a successful wedding floor plan.
An effective wedding floor plan should prioritize the following key elements:
- Guest flow
- Table arrangement
- Seating capacity
- Dance floor size
- Stage placement
- Vendor locations
- Accessibility
- Focal points
By carefully considering these aspects, you can create a floor plan that optimizes functionality, enhances the ambiance, and ensures a memorable and enjoyable celebration for all.
Guest flow
Optimizing guest flow is paramount when crafting a wedding floor plan. This involves carefully considering the movement of guests throughout the venue, from their arrival to their departure. A well-planned flow ensures that guests can navigate the space seamlessly, without congestion or bottlenecks.
Consider the following strategies to enhance guest flow:
- Create a clear and designated entry point for guests to enter the venue.
- Provide ample signage to guide guests to key areas, such as the ceremony space, cocktail hour, and reception area.
- Avoid placing obstacles or barriers that could impede guest movement. li>Ensure that there is sufficient space between tables and seating areas to allow for easy circulation.
By prioritizing guest flow, you can create a welcoming and comfortable atmosphere, allowing your guests to fully enjoy the celebration without any inconvenience.
Here are additional tips to improve the flow of guests during specific moments of the wedding:
- Arrival: Greet guests warmly at the designated entry point and direct them to the appropriate areas for the ceremony or cocktail hour.
- Ceremony: Arrange seating strategically to ensure that all guests have a clear view of the ceremony proceedings. Consider providing a separate entrance for guests who arrive late.
- Cocktail hour: Create multiple beverage stations and hors d’oeuvre displays to avoid long lines and crowding. Provide comfortable seating areas where guests can mingle and socialize.
- Reception: Plan the placement of tables and chairs to facilitate easy movement and interaction among guests. Consider having a designated dance floor with ample space for guests to enjoy the entertainment.
- Departure: Provide clear exit points and arrange for transportation or valet services to ensure a smooth departure for guests.
By carefully considering guest flow at every stage of the wedding, you can create a seamless and enjoyable experience for your guests.
Table arrangement
Table arrangement plays a crucial role in creating a cohesive and inviting atmosphere at your wedding reception. Careful planning and consideration should be given to the shape, size, and placement of tables to optimize guest comfort, enhance conversation, and complement the overall ambiance of the venue.
- Table shape: Choose table shapes that best suit the venue layout and the desired ambiance. Round tables foster a more intimate and interactive setting, while rectangular tables can accommodate larger groups and create a more formal atmosphere.
- Table size: Determine the appropriate table size based on the number of guests per table. Allow ample space for each guest to dine comfortably and socialize without feeling cramped.
- Table placement: Plan the placement of tables strategically to create a balanced and visually appealing layout. Consider the flow of traffic, sightlines, and focal points within the venue.
- Table dcor: Use table dcor to enhance the ambiance and complement the overall wedding theme. Centerpieces, candles, and other decorative elements can add a touch of elegance and create a cohesive aesthetic.
By carefully considering these aspects of table arrangement, you can create a welcoming and visually stunning environment for your guests to enjoy the reception.
Seating capacity
Seating capacity is a crucial consideration when planning your wedding floor plan. It directly impacts the number of guests you can accommodate and the overall layout and ambiance of the reception area.
- Guest count: Determine the total number of guests you expect to attend your wedding. This will be the starting point for determining the seating capacity required.
- Table size and shape: Consider the size and shape of the tables you choose, as this will affect the number of guests that can be seated comfortably at each table.
- Venue capacity: Consult with the venue coordinator to understand the maximum seating capacity of the space. Ensure that your desired seating arrangement adheres to fire safety regulations and provides adequate space for guests to move around comfortably.
- Seating chart: Create a seating chart to allocate guests to specific tables. This will help ensure that everyone has a designated seat and that tables are balanced in terms of the number of guests.
By carefully considering these factors, you can determine the optimal seating capacity for your wedding reception and create a comfortable and inviting atmosphere for your guests.
Dance floor size
The size of the dance floor is a crucial consideration when planning your wedding floor plan. It directly impacts the number of guests who can dance comfortably and the overall ambiance of the reception area.
- Number of guests: Estimate the number of guests who are likely to be dancing at any given time. This will help you determine the minimum size required for the dance floor.
- Dance style: Consider the type of dancing that is most likely to occur at your wedding. If you expect a lot of energetic dancing, you will need a larger dance floor to accommodate the movement of guests.
- Venue layout: Take into account the layout of the venue and the placement of other elements, such as tables and the stage. Ensure that the dance floor is positioned in a central and accessible location.
- Flow of traffic: Plan the placement of the dance floor to ensure that it does not impede the flow of traffic throughout the venue. Guests should be able to easily access the dance floor and return to their seats without congestion.
By carefully considering these factors, you can determine the optimal size and placement of the dance floor for your wedding reception, ensuring that your guests have ample space to dance and enjoy the celebration.
Stage placement
Stage placement is a crucial consideration when planning your wedding floor plan. The stage serves as the focal point of the reception area, where key events such as the first dance, speeches, and entertainment will take place. Careful planning and consideration should be given to the size, shape, and placement of the stage to enhance the overall ambiance and functionality of the venue.
- Size and shape: The size and shape of the stage should be proportionate to the size of the venue and the number of guests expected. A stage that is too large can overwhelm the space, while a stage that is too small may not accommodate all of the performers or equipment.
- Visibility: Ensure that the stage is placed in a central and visible location so that all guests have a clear view of the proceedings. Consider the sightlines from all angles and avoid placing the stage in a corner or behind any obstructions.
- Accessibility: The stage should be easily accessible for performers and guests. Plan for clear pathways to and from the stage, and ensure that there is sufficient space around the stage for guests to move around comfortably.
- Integration with other elements: Consider how the stage will integrate with other elements of the floor plan, such as the dance floor, head table, and seating areas. Plan the placement of the stage to create a cohesive and visually appealing layout.
By carefully considering these factors, you can determine the optimal placement of the stage for your wedding reception, ensuring that it serves as a stunning focal point and enhances the overall atmosphere of the celebration.
Vendor locations
Vendor locations play a crucial role in the success of your wedding reception. Careful planning and coordination are essential to ensure that vendors have the space and access they need to provide their services seamlessly. Consider the following factors when determining vendor locations:
- Caterer: The caterer will need ample space for food preparation, serving, and cleanup. Plan for a dedicated kitchen or prep area, as well as easy access to the serving tables and buffet stations.
- Photographer and videographer: The photographer and videographer will need to move freely throughout the venue to capture the special moments of your wedding. Ensure that they have clear lines of sight and access to all areas where key events will take place.
- DJ or band: The DJ or band will need a dedicated space for their equipment and performance. Consider the size of the dance floor and the acoustics of the venue when choosing the location for the band or DJ setup.
- Florist: The florist will need a designated area to store and prepare floral arrangements. Plan for a cool and shaded space with access to water.
By carefully considering vendor locations, you can create a seamless and efficient flow for your wedding reception, allowing vendors to perform their services professionally and discreetly, enhancing the overall experience for you and your guests.
Accessibility
When planning your wedding floor plan, accessibility should be a top priority to ensure that all guests feel comfortable and included. Consider the following aspects to create an accessible and inclusive environment:
Venue selection: Choose a venue that is wheelchair accessible and provides ample space for guests to move around comfortably. Consider the accessibility of restrooms, parking, and any outdoor areas that will be used for the wedding.
Aisles and walkways: Ensure that aisles and walkways are wide enough to accommodate wheelchairs and other mobility devices. Avoid placing obstacles or decorations that could impede movement.
Seating arrangements: Plan seating arrangements to accommodate guests with disabilities. Reserve accessible seating areas near the front for guests who may need assistance or prefer to be closer to the action.
Restrooms: Ensure that restrooms are accessible and equipped with appropriate facilities for guests with disabilities. Consider providing gender-neutral restrooms for added inclusivity.
Signage: Provide clear and accessible signage throughout the venue to guide guests to important areas, such as restrooms, the ceremony space, and the reception area.
By carefully considering accessibility in your wedding floor plan, you can create an inclusive and welcoming environment for all guests, allowing them to fully enjoy the celebration without any barriers.
Focal points
Focal points are strategic elements within the wedding floor plan that draw attention and create visual interest. Carefully planned focal points can enhance the ambiance and create a memorable experience for guests.
- Head table: The head table is typically the most prominent focal point of the reception area. It is where the newlyweds and their wedding party are seated. The head table can be decorated with elaborate centerpieces, floral arrangements, and other decorative elements to make it stand out.
- Cake table: The cake table is another important focal point, as it showcases the wedding cake, a centerpiece of the reception. Consider placing the cake table in a central location where guests can easily admire and photograph the cake.
- Sweetheart table: If the newlyweds prefer to sit at a separate table from the wedding party, a sweetheart table can be created as a focal point. It can be decorated in a romantic and intimate style, creating a special space for the couple.
- Ceremony arch or backdrop: For outdoor weddings or indoor ceremonies with a designated ceremony space, an arch or backdrop can serve as a focal point. Decorate the arch or backdrop with flowers, fabric, or other elements to create a visually stunning frame for the ceremony.
By incorporating these focal points into your wedding floor plan, you can create a visually appealing and memorable space that will leave a lasting impression on your guests.









Related Posts


