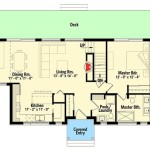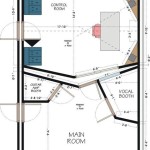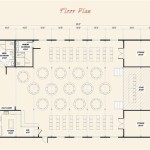
Understanding the layout of a house or building is crucial for various purposes, such as renovation planning, furniture arrangement, and safety inspections. Floor plans offer a detailed representation of the structure, including room dimensions, wall placements, and the location of doors, windows, and other architectural features.
To access these essential blueprints, homeowners and professionals have several options. Whether seeking original blueprints or updated versions, knowing where to find floor plans can save time and resources. In this article, we will delve into the diverse sources available to locate floor plans for your house and guide you through the process of acquiring these valuable documents.
Acquiring floor plans for your house can be a straightforward process with the right resources. Here are nine key points to keep in mind:
- Contact the architect or builder.
- Check with your local building department.
- Search online repositories.
- Request from previous homeowners.
- Hire a professional to create new plans.
- Utilize home design software.
- Examine property deeds or purchase contracts.
- Consult with contractors or real estate agents.
- Consider online marketplaces or platforms.
By exploring these options, you can effectively locate floor plans that meet your specific needs and requirements.
Contact the architect or builder.
Reaching out to the architect or builder involved in your house’s design and construction is an excellent way to obtain floor plans. They often retain copies of the original blueprints, which provide detailed and accurate representations of the structure’s layout and specifications.
To locate contact information for the architect or builder, you can try the following methods:
- Check your property deeds or purchase contracts, which may include the names and contact details of the responsible parties.
- Inquire with your local building department or professional organizations related to architecture and construction.
- Search online directories or databases that list architects and builders in your area.
Once you have established contact, clearly explain your need for floor plans and inquire about their availability. If the architect or builder has the plans on file, they may provide copies for a fee. It’s important to note that some professionals may charge for their time spent searching for and reproducing the plans.
By contacting the architect or builder, you increase the likelihood of obtaining high-quality, original floor plans that accurately reflect the design and construction of your house.
Check with your local building department.
Another valuable resource for obtaining floor plans is your local building department. Most municipalities maintain records of building permits and associated documentation, including floor plans. By contacting the building department in your area, you may be able to access copies of the plans on file.
To inquire about floor plan availability, you can visit the building department in person or reach out to them via phone or email. Provide the address of your house and any pertinent details, such as the year of construction or permit number if available. The department staff can then search their records and inform you if they have the floor plans you need.
In some cases, the building department may charge a fee for reproducing and distributing copies of the floor plans. However, this fee is typically minimal and well worth the value of obtaining accurate and official documentation of your house’s layout.
It is important to note that not all building departments retain floor plans indefinitely. Some municipalities may only keep records for a certain number of years or may have purged older documents due to space constraints. Therefore, it’s best to contact the building department as soon as possible to inquire about the availability of floor plans for your house.
By checking with your local building department, you can increase your chances of obtaining original floor plans that were submitted during the construction or renovation of your house. These plans can provide valuable insights into the structural integrity, layout, and design of your property.
Search online repositories.
The internet offers a wealth of resources for finding floor plans, both free and paid. Numerous websites and online repositories host extensive collections of floor plans that can be searched and downloaded. These platforms often categorize floor plans by style, size, number of bedrooms and bathrooms, and other criteria, making it easier to narrow down your search.
- Architectural firms and design studios: Many architectural firms and design studios publish their work online, including floor plans for residential and commercial projects. By visiting their websites, you may be able to find floor plans that match your design preferences and requirements.
- Home design and improvement websites: Websites dedicated to home design and improvement often provide access to floor plan databases. These platforms may offer a mix of free and premium floor plans, allowing you to browse a wide range of options and purchase high-quality plans if needed.
- Online marketplaces: Various online marketplaces, such as Etsy and Houzz, offer a platform for individuals and businesses to sell and purchase floor plans. These marketplaces may cater to specific niches, such as sustainable design or historic homes, making it easier to find specialized floor plans.
- Free floor plan websites: There are several websites that offer free floor plans for download. These websites typically have a limited selection compared to paid repositories, but they can be a valuable resource for finding basic floor plans or inspiration for your own designs.
When searching online repositories for floor plans, it is important to pay attention to the licensing and copyright terms associated with each plan. Some plans may be free to use for personal purposes, while others may require a purchase or subscription. Be sure to read the terms carefully before downloading or using any floor plans to avoid potential legal issues.
Request from previous homeowners.
If you are unable to obtain floor plans from the architect, builder, or local building department, reaching out to previous homeowners can be a viable option. In some cases, previous homeowners may have retained copies of the floor plans or may be willing to share them with you.
- Contact previous homeowners directly: If you have the contact information for previous homeowners, you can try reaching out to them directly. Explain your need for floor plans and inquire if they have any copies available. Be polite and respectful, and offer to compensate them for their time and effort if necessary.
- Search for previous homeowners online: If you do not have direct contact information for previous homeowners, you can try searching for them online. Websites like LinkedIn, Facebook, and Zillow may provide contact information or lead you to individuals who know the previous owners.
- Check with real estate agents: Real estate agents who were involved in the sale or purchase of your house may have access to floor plans or know how to contact previous homeowners. Contact the agents and explain your situation, and they may be willing to assist you.
- Utilize social media: Social media platforms like Facebook and Nextdoor can be effective for reaching out to previous homeowners in your neighborhood. Join local groups or post inquiries on community forums, explaining your need for floor plans and asking if anyone has them.
It is important to note that previous homeowners may not always have floor plans available or may not be willing to share them. However, it is worth reaching out to them as it can be a potential source for obtaining the floor plans you need.
Hire a professional to create new plans.
If you are unable to locate existing floor plans for your house, hiring a professional to create new plans may be the best course of action. Professional architects and designers can visit your house, take measurements, and produce detailed and accurate floor plans that meet your specific requirements.
- Expertise and experience: Professional architects and designers have the expertise and experience to create high-quality floor plans that adhere to building codes and industry standards. They can provide valuable insights into space planning, functionality, and design aesthetics.
- Customized designs: By hiring a professional, you can obtain floor plans that are tailored to your specific needs and preferences. They can incorporate your desired layout, room sizes, and architectural features, ensuring that the plans perfectly match your vision for your house.
- Accuracy and precision: Professional floor plans are created using specialized software and techniques, ensuring accuracy and precision in measurements and dimensions. This is particularly important for renovations, additions, or any projects that require precise planning.
- Legal compliance: In some cases, building permits or renovations may require professionally drawn floor plans. Hiring a professional ensures that your plans meet all necessary legal requirements and standards.
While hiring a professional to create new floor plans may involve a cost, it is an investment that can provide significant benefits in the long run. Accurate and well-designed floor plans are essential for successful renovations, additions, and other home improvement projects.
Utilize home design software.
Home design software is a valuable tool for creating floor plans, whether you are a homeowner, architect, or interior designer. These software programs provide a user-friendly interface and a wide range of features that allow you to design and modify floor plans with ease.
One of the key advantages of using home design software is its accessibility. Many software options are available, ranging from free online tools to professional-grade software with advanced capabilities. This makes it possible for individuals with varying levels of design experience to create floor plans that meet their specific needs.
Home design software typically offers a library of pre-designed floor plans that you can customize to your liking. These plans can provide a starting point for your design, saving you time and effort. Additionally, the software allows you to import floor plans from other sources, such as scanned blueprints or PDF files, and modify them as needed.
With home design software, you can experiment with different layouts, room sizes, and architectural features to create a floor plan that perfectly matches your vision. The software provides tools for drawing walls, inserting windows and doors, and adding furniture and fixtures. You can also adjust the dimensions and shapes of rooms, create multiple floors, and incorporate outdoor spaces into your design.
Once you have created a floor plan, home design software allows you to generate detailed reports and 3D renderings. These visualizations can help you better understand the spatial relationships within your design and make informed decisions about the layout and functionality of your house.
Examine property deeds or purchase contracts.
Property deeds and purchase contracts often contain valuable information about a house, including the legal description of the property and a reference to the floor plan. The legal description typically includes the lot number, block number, and subdivision or tract name. This information can be used to locate the floor plan in the records of the local building department or other government agencies.
- Original floor plans: In some cases, the property deed or purchase contract may include a copy of the original floor plans for the house. These plans may have been submitted as part of the building permit application and can provide detailed information about the original layout and design of the house.
- References to floor plans: Even if the property deed or purchase contract does not include a copy of the floor plans, it may reference where the plans can be found. For example, the contract may state that the plans are on file with the local building department or a specific architect or design firm.
- Legal description: The legal description of the property included in the deed or contract can be used to locate the floor plans in the records of the local government. By searching for the lot number, block number, and subdivision or tract name, you may be able to find copies of the floor plans or other relevant documents.
- Contact information: The property deed or purchase contract may also include contact information for the previous owner, builder, or architect involved in the design and construction of the house. Reaching out to these individuals may provide leads on where to find the floor plans.
It is important to note that not all property deeds or purchase contracts will contain references to floor plans. However, examining these documents is a good starting point for locating floor plans, especially if other methods have been unsuccessful.
Consult with contractors or real estate agents.
Contractors and real estate agents can be valuable resources for finding floor plans, especially if you are considering renovations, additions, or other major changes to your house.
- Contractors: Contractors who specialize in home renovations and additions often have access to floor plans for houses in their area. They may have worked on previous projects in your neighborhood or have relationships with architects and designers who can provide floor plans.
To find contractors in your area, you can search online directories, ask for recommendations from friends or family, or contact local home improvement stores. Once you have identified a few potential contractors, reach out to them and explain your need for floor plans. They may be able to provide you with copies of existing plans or recommend other sources where you can find them.
- Real estate agents: Real estate agents who have experience in selling homes in your area may also have access to floor plans. They may have worked with previous homeowners who are willing to share their plans or have access to multiple listing services (MLS) that include floor plans as part of the property listings.
To find real estate agents in your area, you can search online directories or contact local real estate brokerages. Once you have identified a few potential agents, reach out to them and explain your need for floor plans. They may be able to provide you with copies of existing plans or direct you to other resources where you can find them.
It is important to note that contractors and real estate agents may not always have floor plans readily available, especially for older homes. However, they can be a good starting point for your search and may be able to provide valuable leads or recommendations.
Consider online marketplaces or platforms.
Online marketplaces and platforms offer a convenient and accessible way to find floor plans for your house. These platforms connect buyers and sellers of a wide range of products and services, including architectural designs and floor plans.
One of the main advantages of using online marketplaces is the vast selection of floor plans available. Many platforms host extensive libraries of plans, ranging from basic layouts to highly detailed and customizable designs. You can browse through different categories and styles to find plans that match your specific needs and preferences.
Another advantage of online marketplaces is the ability to compare prices and features from multiple sellers. This allows you to find the best deal on a floor plan that meets your requirements. Additionally, many platforms offer customer reviews and ratings, which can help you make informed decisions about the quality and reliability of the plans.
When searching for floor plans on online marketplaces, it is important to pay attention to the licensing and copyright terms associated with each plan. Some plans may be free to use for personal purposes, while others may require a purchase or subscription. Be sure to read the terms carefully before downloading or using any floor plans to avoid potential legal issues.
Overall, online marketplaces and platforms can be a valuable resource for finding floor plans for your house. They offer a wide selection of plans, competitive prices, and the ability to compare features and reviews from multiple sellers.









Related Posts








