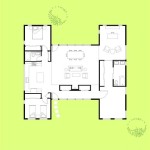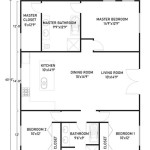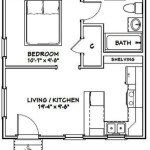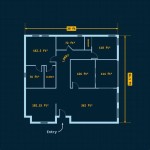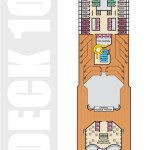
Floor plans serve as a crucial tool in the realm of architecture and home design, providing a blueprint for the layout and dimensions of a building or house. They are essential for understanding the spatial arrangement of rooms, their interconnections, and the overall configuration of a structure.
Obtaining floor plans for your house is vital for various reasons. Whether you’re planning renovations, addressing repair issues, or simply seeking a better understanding of your home’s layout, having access to accurate floor plans can prove immensely valuable.
In this comprehensive article, we will delve into the intricacies of finding floor plans for your house. We will explore the different avenues available and provide detailed guidance to help you locate these essential documents.
To assist you in your search, here are nine important points to consider:
- Contact the architect or builder
- Check with the local building department
- Search online repositories
- Utilize home inspection reports
- Inquire with previous homeowners
- Examine attic or basement storage
- Explore digital home platforms
- Consider hiring a professional
- Utilize software and apps
By exploring these avenues and following the guidance provided, you can increase your chances of successfully locating the floor plans for your house.
Contact the architect or builder
Reaching out to the architect or builder who designed and constructed your house is an excellent starting point in your search for floor plans. They are the most likely individuals to possess the original, detailed blueprints for your home. Contacting them directly allows you to inquire about the availability of these plans and make arrangements to obtain copies.
When reaching out to the architect or builder, provide them with as much information as possible about your house, including the address, year of construction, and any known details about the original design. This information will help them locate the relevant files and determine if they still have the floor plans.
Be prepared to provide proof of ownership or authorization to request the floor plans. The architect or builder may require you to provide a copy of your property deed or a letter of authorization from the current homeowner if you are not the original owner.
In some cases, the architect or builder may charge a fee for providing copies of the floor plans. This fee covers the time and effort required to locate and reproduce the plans. Be sure to inquire about any associated costs before requesting the plans.
Check with the local building department
The local building department is another valuable resource for obtaining floor plans for your house. When a building permit is issued for the construction or renovation of a house, a set of plans must be submitted to the building department for review and approval. These plans typically include detailed floor plans, elevations, and other construction drawings.
To inquire about the availability of floor plans at the building department, you will need to provide them with the address of your house and the year it was built or renovated. The building department may have the plans on file, either in physical or digital format. If the plans are available, you may be able to request copies for a fee.
The fee for obtaining copies of floor plans from the building department varies depending on the jurisdiction. Some building departments may charge a flat fee per set of plans, while others may charge a per-page fee. It is advisable to contact the building department directly to inquire about their specific fees.
When requesting floor plans from the building department, be prepared to provide proof of ownership or authorization to request the plans. The building department may require you to provide a copy of your property deed or a letter of authorization from the current homeowner if you are not the original owner.
Obtaining floor plans from the local building department can be a reliable way to access accurate and up-to-date plans for your house. However, it is important to note that not all building departments retain plans indefinitely. Some departments may only keep plans for a limited number of years, so it is advisable to contact the building department as soon as possible to inquire about the availability of plans for your house.
Search online repositories
Numerous online repositories offer a vast collection of floor plans and house designs that can be accessed and downloaded for free or for a fee. These repositories are an excellent resource for finding floor plans for your house, especially if you are unable to obtain them from the architect, builder, or local building department.
- Google Search
A simple Google search can yield a wealth of results for online repositories that offer floor plans. Use specific keywords such as “floor plans,” “house plans,” or “home designs” to narrow down your search. Many of these repositories allow you to filter your search results by style, size, and other criteria.
- Pinterest
Pinterest is a popular platform for sharing and discovering visual content, including floor plans. You can search for floor plans on Pinterest using keywords or browse through boards dedicated to home design and architecture. Many of the floor plans on Pinterest link back to websites where you can download them.
- Houzz
Houzz is a comprehensive online platform for home design and remodeling. It offers a vast collection of floor plans that you can browse and download. Houzz also allows you to connect with architects, designers, and contractors who can assist you with your home design project.
- Floor Plan Gallery
Floor Plan Gallery is an online repository dedicated exclusively to floor plans. It offers a wide range of floor plans for houses, apartments, and commercial buildings. You can search for floor plans by style, size, and other criteria. Floor Plan Gallery also offers a paid membership that gives you access to exclusive floor plans and other benefits.
When searching online repositories for floor plans, it is important to be aware of copyright issues. Make sure that you have the right to use and reproduce the floor plans that you download. Some repositories may require you to purchase a license or pay a fee to use their floor plans for commercial purposes.
Utilize home inspection reports
Home inspection reports are a valuable source of information about the condition of a house, including its floor plan. When a home inspection is performed, the inspector will typically create a detailed report that includes a sketch or diagram of the house’s floor plan. This floor plan may not be as detailed as a professional blueprint, but it can provide a general overview of the house’s layout and room dimensions.
To obtain a copy of the home inspection report for your house, you can contact the home inspector who performed the inspection. If you are the current homeowner, you should have received a copy of the report when you purchased the house. If you are not the original owner, you may be able to request a copy of the report from the previous homeowner or from the real estate agent who handled the sale of the house.
Once you have obtained a copy of the home inspection report, carefully review the floor plan included in the report. The floor plan will likely show the location of the main rooms in the house, such as the living room, dining room, kitchen, and bedrooms. It may also show the location of doors, windows, and other features.
While the floor plan in a home inspection report may not be as detailed as a professional blueprint, it can still be a useful resource for understanding the layout of your house. You can use the floor plan to plan renovations, troubleshoot repairs, or simply get a better sense of how your house is put together.
Inquire with previous homeowners
If you are unable to obtain floor plans for your house from the architect, builder, local building department, or online repositories, reaching out to previous homeowners can be a viable option. Previous homeowners may have copies of the floor plans, especially if they made any significant renovations or additions to the house.
To inquire with previous homeowners, you can start by contacting the current homeowner and asking if they have any contact information for the previous owners. If the current homeowner does not have this information, you can try searching for previous owners online using public records or social media. Once you have located a previous homeowner, you can reach out to them via phone, email, or mail.
When contacting a previous homeowner, be polite and explain your reason for reaching out. Let them know that you are the current owner of the house and that you are looking for a copy of the floor plans. If the previous homeowner has copies of the floor plans, they may be willing to share them with you.
Be prepared to provide the previous homeowner with some basic information about the house, such as the address and year it was built. This information will help them confirm that they are the correct person to contact and that they have the floor plans for your house.
Examine attic or basement storage
If you have exhausted all other avenues for finding floor plans for your house, it is worth checking your attic or basement storage for any forgotten or misplaced copies. Floor plans are often stored in these areas, especially if they are not regularly needed.
- Look for rolled-up or folded papers
Floor plans are often printed on large sheets of paper that are rolled up or folded for storage. Check for any rolled-up or folded papers in your attic or basement that could contain floor plans.
- Check for boxes or folders labeled “plans” or “blueprints”
If you find any boxes or folders in your attic or basement that are labeled “plans” or “blueprints,” they may contain floor plans for your house. Open these boxes or folders and carefully examine the contents.
- Look for old blueprints or drawings
Even if you do not find any boxes or folders labeled “plans” or “blueprints,” keep an eye out for any old blueprints or drawings that may be stored in your attic or basement. These blueprints or drawings may not be labeled, but they could still contain floor plans for your house.
- Contact a professional
If you are unable to find any floor plans in your attic or basement, you may want to consider contacting a professional. A professional can help you search for floor plans and can also help you create new floor plans if necessary.
Finding floor plans in your attic or basement storage can be a bit of a long shot, but it is worth checking if you have exhausted all other options. If you do find floor plans in your attic or basement, be sure to store them in a safe and dry place to prevent damage.
Explore digital home platforms
In the digital age, numerous home platforms have emerged, offering a wealth of resources for homeowners and home enthusiasts. These platforms often provide access to floor plans and other valuable information related to home design and construction.
- Houzz
Houzz is a leading online platform for home design and remodeling. It offers a vast collection of floor plans that you can browse and download. Houzz also allows you to connect with architects, designers, and contractors who can assist you with your home design project.
- Floor Plan Gallery
Floor Plan Gallery is an online repository dedicated exclusively to floor plans. It offers a wide range of floor plans for houses, apartments, and commercial buildings. You can search for floor plans by style, size, and other criteria. Floor Plan Gallery also offers a paid membership that gives you access to exclusive floor plans and other benefits.
- Home Plan Source
Home Plan Source is another popular online repository for floor plans. It offers a wide variety of floor plans from top architects and designers. You can search for floor plans by style, size, and other criteria. Home Plan Source also offers a paid membership that gives you access to exclusive floor plans and other benefits.
- Architectural Designs
Architectural Designs is a leading provider of architectural plans and designs. It offers a wide range of floor plans for houses, apartments, and commercial buildings. You can search for floor plans by style, size, and other criteria. Architectural Designs also offers a paid membership that gives you access to exclusive floor plans and other benefits.
When exploring digital home platforms for floor plans, it is important to be aware of copyright issues. Make sure that you have the right to use and reproduce the floor plans that you download. Some platforms may require you to purchase a license or pay a fee to use their floor plans for commercial purposes.
Consider hiring a professional
If you have exhausted all other options for finding floor plans for your house, you may want to consider hiring a professional. A professional can help you search for floor plans and can also help you create new floor plans if necessary.
There are several different types of professionals who can help you with floor plans. Architects are licensed professionals who are trained to design and create buildings. They can create custom floor plans for your house, or they can help you modify existing floor plans to meet your needs.
Another option is to hire a draftsperson. Draftspersons are not licensed professionals, but they are trained to create technical drawings, including floor plans. Draftspersons can create floor plans based on your sketches or ideas, or they can help you modify existing floor plans.
Finally, you can also hire a contractor to help you with floor plans. Contractors are licensed professionals who are trained to build and remodel homes. They can help you create floor plans that are both functional and building codes.
When hiring a professional to help you with floor plans, it is important to do your research and find someone who is qualified and experienced. You should also get a clear understanding of the fees involved before hiring a professional.
Utilize software and apps
In addition to the methods mentioned above, you can also utilize specialized software and apps to find floor plans for your house. These tools offer a range of features that can help you create, modify, and view floor plans.
Floor plan creator software
Floor plan creator software allows you to create your floor plans from scratch or modify existing ones. These programs typically offer a library of symbols and objects that you can drag and drop into your design. They also include tools for measuring, drawing walls, and adding furniture and fixtures.
Some popular floor plan creator software options include:
- SketchUp
- Floorplanner
- Home Designer
- Chief Architect
Floor plan viewing apps
Floor plan viewing apps allow you to view and interact with floor plans on your mobile device or tablet. These apps can be useful for visualizing the layout of your house, taking measurements, and sharing floor plans with others.
Some popular floor plan viewing apps include:
- MagicPlan
- RoomScan
- Floor Plan Creator
- CAD Pro
Benefits of using software and apps
Using software and apps to find floor plans for your house offers several benefits:
- Convenience: You can access software and apps from anywhere with an internet connection, making it easy to find and view floor plans whenever you need them.
- Flexibility: Software and apps allow you to create and modify floor plans to meet your specific needs.
- Accuracy: Software and apps use precise measurements and tools to ensure that your floor plans are accurate and to scale.
- Collaboration: Some software and apps allow you to share floor plans with others, making it easy to collaborate on design projects.
Whether you are looking to create a new floor plan from scratch or simply view an existing one, software and apps can provide valuable assistance. By utilizing these tools, you can gain a better understanding of the layout of your house and make informed decisions about design and renovation projects.









Related Posts

