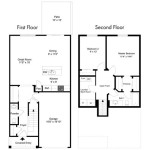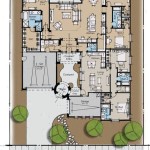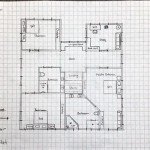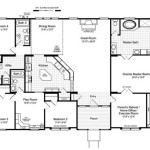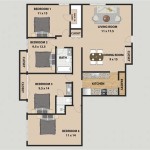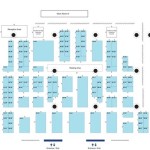
A 1000 square foot house floor plan represents the layout and design of a home with an area of approximately 1000 square feet. These plans provide a blueprint for the arrangement of rooms, hallways, and other spaces within the house.
1000 square foot house floor plans are popular for various reasons. They offer a comfortable living space for small families or individuals who value efficiency and functionality. Additionally, they are often more affordable to build and maintain compared to larger homes.
In the following sections, we will explore a variety of 1000 square foot house floor plans, each with its unique features and advantages. These plans will provide homeowners with inspiration and practical solutions for designing their dream home within a compact yet comfortable space.
Here are 9 important points to consider when designing a 1000 square foot house floor plan:
- Maximize natural light
- Create an open floor plan
- Use space-saving furniture
- Incorporate storage solutions
- Define separate living areas
- Consider outdoor living space
- Prioritize energy efficiency
- Plan for future needs
- Hire a professional designer
By keeping these points in mind, you can create a 1000 square foot house floor plan that is both functional and stylish.
Maximize natural light
Natural light can make a space feel larger and more inviting, and it can also help to reduce energy costs. There are a number of ways to maximize natural light in a 1000 square foot house floor plan, including:
- Use large windows and skylights. Windows and skylights allow natural light to enter a space from multiple directions, which can help to brighten even the darkest corners. When choosing windows and skylights, opt for those with a high energy efficiency rating to help keep your home cool in the summer and warm in the winter.
- Place windows and skylights strategically. When placing windows and skylights, consider the orientation of your home and the path of the sun. Windows and skylights that are placed on the south side of your home will receive the most sunlight throughout the day.
- Use light-colored paint and finishes. Light-colored paint and finishes reflect light, which can help to make a space feel brighter and more spacious. When choosing paint colors and finishes, opt for those with a light reflectance value (LRV) of 50 or higher.
- Avoid using heavy curtains or blinds. Heavy curtains and blinds can block out natural light. If you need to use curtains or blinds, choose lightweight fabrics in light colors that allow some light to filter through.
By following these tips, you can maximize natural light in your 1000 square foot house floor plan and create a space that is both bright and inviting.
Create an open floor plan
An open floor plan is a layout in which the traditional walls between the living room, dining room, and kitchen are removed or minimized. This creates a more spacious and airy feel, and it can also make a small home feel larger.
- Increased natural light. Open floor plans allow natural light to flow more easily throughout the home, which can make the space feel brighter and more inviting.
- Improved air flow. Without walls toairflow, open floor plans allow air to circulate more freely, which can help to keep the home cooler in the summer and warmer in the winter.
- Easier entertaining. Open floor plans are ideal for entertaining guests, as they allow for easy movement and conversation between different areas of the home.
- More efficient use of space. Open floor plans can help to make a small home feel larger and more spacious. By removing or minimizing walls, you can create a more open and airy feel, which can make the home feel more inviting.
If you are considering an open floor plan for your 1000 square foot house, there are a few things to keep in mind. First, open floor plans can be more difficult to heat and cool, so it is important to make sure that your home is properly insulated and has an efficient HVAC system. Second, open floor plans can be noisy, so it is important to choose furniture and flooring that will help to absorb sound.
Use space-saving furniture
Space-saving furniture is a great way to maximize space in a 1000 square foot house. There are a number of different types of space-saving furniture available, including:
- Multi-purpose furniture. Multi-purpose furniture can serve multiple functions, which can help to save space. For example, a coffee table with built-in storage can also be used as a storage ottoman, or a sofa bed can be used as both a couch and a bed.
- Folding furniture. Folding furniture can be folded up when not in use, which can help to save space. For example, a folding chair can be stored in a closet when not in use, or a folding table can be stored in a corner when not in use.
- Stackable furniture. Stackable furniture can be stacked on top of each other, which can help to save space. For example, stackable chairs can be stacked on top of each other when not in use, or stackable shelves can be stacked on top of each other to create a storage unit.
- Wall-mounted furniture. Wall-mounted furniture is attached to the wall, which can help to save floor space. For example, a wall-mounted TV stand can be mounted to the wall above the TV, or a wall-mounted shelf can be mounted to the wall to store books and other items.
By using space-saving furniture, you can make the most of the space in your 1000 square foot house and create a more functional and comfortable living environment.
In addition to the types of space-saving furniture listed above, there are a number of other ways to save space in a 1000 square foot house. For example, you can:
- Use vertical space. Vertical space is often overlooked, but it can be a valuable resource in a small home. By using vertical space, you can store items that you don’t use on a regular basis, such as seasonal clothing or holiday decorations.
- Declutter regularly. Clutter can make a small home feel even smaller. By decluttering regularly, you can get rid of items that you don’t need and make more space for the things that you do need.
- Choose furniture that is the right size for your space. Oversized furniture can make a small home feel even smaller. When choosing furniture, opt for pieces that are the right size for your space and that will allow you to move around comfortably.
- Use natural light. Natural light can make a space feel larger and more inviting. By maximizing natural light in your home, you can make it feel more spacious and comfortable.
By following these tips, you can make the most of the space in your 1000 square foot house and create a more functional and comfortable living environment.
Incorporate storage solutions
Storage solutions are essential for any home, but they are especially important in a 1000 square foot house. By incorporating smart storage solutions into your floor plan, you can make the most of the space you have and keep your home organized and clutter-free.
There are a number of different ways to incorporate storage solutions into your 1000 square foot house floor plan. One option is to use built-in storage. Built-in storage is cabinetry or shelving that is built into the walls of your home. This type of storage is ideal for small spaces, as it does not take up any floor space. Built-in storage can be used to store a variety of items, including clothing, linens, books, and toys.
Another option is to use freestanding storage units. Freestanding storage units can be placed anywhere in your home, and they can be moved around as needed. Freestanding storage units are available in a variety of styles and sizes, so you can find units that fit your specific needs and dcor. Freestanding storage units can be used to store a variety of items, including clothing, books, toys, and pantry items.
In addition to built-in storage and freestanding storage units, there are a number of other ways to incorporate storage solutions into your 1000 square foot house floor plan. For example, you can use:
- Under-bed storage. Under-bed storage is a great way to store items that you don’t use on a regular basis, such as seasonal clothing or holiday decorations.
- Over-the-door storage. Over-the-door storage is a great way to store items that you need to access frequently, such as toiletries or cleaning supplies.
- Wall-mounted storage. Wall-mounted storage is a great way to store items that you want to keep out of reach of children or pets, such as medications or valuables.
By incorporating smart storage solutions into your 1000 square foot house floor plan, you can make the most of the space you have and keep your home organized and clutter-free.
Define separate living areas
In a 1000 square foot house, it is important to define separate living areas in order to create a sense of and privacy. This can be done by using different types of flooring, furniture, and lighting to create distinct areas for different activities.
- Living room. The living room is typically the most formal room in the house, and it is used for entertaining guests and relaxing. It is important to choose furniture and dcor that is comfortable and inviting, and to create a layout that encourages conversation.
- Dining room. The dining room is used for eating meals and entertaining guests. It is important to choose furniture that is comfortable and stylish, and to create a layout that allows for easy movement around the table.
- Kitchen. The kitchen is the heart of the home, and it is used for cooking, eating, and socializing. It is important to choose appliances and cabinets that are functional and stylish, and to create a layout that allows for easy movement around the kitchen.
- Bedrooms. The bedrooms are used for sleeping and relaxing. It is important to choose furniture and dcor that is comfortable and inviting, and to create a layout that promotes relaxation.
By defining separate living areas, you can create a more comfortable and functional home that meets the needs of your family and lifestyle.
Consider outdoor living space
Outdoor living space is an important consideration for any home, but it is especially important for 1000 square foot houses. By incorporating outdoor living space into your floor plan, you can create a more spacious and inviting home that is perfect for entertaining guests and enjoying the outdoors.
- Increased living space. Outdoor living space can be used to extend the living space of your home, creating more room for entertaining guests or relaxing with family. By adding a patio, deck, or screened porch, you can create a space that is perfect for outdoor dining, grilling, or simply enjoying the fresh air.
- Improved indoor-outdoor flow. Outdoor living space can help to improve the indoor-outdoor flow of your home, making it easier to transition between the two. By adding French doors or sliding glass doors that lead to the outdoor space, you can create a seamless connection between the inside and outside of your home.
- Increased natural light. Outdoor living space can help to increase the natural light in your home. By adding windows or skylights that overlook the outdoor space, you can bring more natural light into your home, making it feel more spacious and inviting.
- Increased curb appeal. Outdoor living space can help to increase the curb appeal of your home. By adding a well-landscaped patio or deck, you can create a more attractive and inviting exterior that will make your home stand out from the others on the block.
By considering outdoor living space in your 1000 square foot house floor plan, you can create a more spacious, inviting, and beautiful home that is perfect for entertaining guests and enjoying the outdoors.
Prioritize energy efficiency
Prioritizing energy efficiency in your 1000 square foot house floor plan can help you save money on your energy bills and reduce your environmental impact. There are a number of ways to incorporate energy-efficient features into your floor plan, including:
- Insulation. Insulation is one of the most important factors in energy efficiency. By adding insulation to your walls, ceiling, and floor, you can reduce the amount of heat that escapes from your home in the winter and the amount of heat that enters your home in the summer. This can help you save money on your heating and cooling costs.
- Windows and doors. Windows and doors are another important factor in energy efficiency. By choosing energy-efficient windows and doors, you can reduce the amount of heat that escapes from your home in the winter and the amount of heat that enters your home in the summer. This can help you save money on your heating and cooling costs.
- Appliances. When choosing appliances for your home, look for models that are energy-efficient. Energy-efficient appliances use less energy to operate, which can help you save money on your energy bills.
- Lighting. Lighting is another area where you can save energy. By using energy-efficient light bulbs, you can reduce the amount of energy that you use to light your home. This can help you save money on your energy bills.
By incorporating these energy-efficient features into your 1000 square foot house floor plan, you can create a more sustainable and affordable home.
Plan for future needs
When designing your 1000 square foot house floor plan, it is important to consider your future needs. This means thinking about how your needs may change over time and making sure that your floor plan is flexible enough to accommodate those changes.
- Changing family size. If you are planning to have children in the future, you will need to make sure that your floor plan includes enough bedrooms and bathrooms to accommodate your growing family. You may also want to consider adding a playroom or family room to your floor plan.
- Aging in place. If you are planning to stay in your home as you age, you will need to make sure that your floor plan is accessible and easy to navigate. This means avoiding stairs and narrow hallways, and making sure that there are grab bars and other safety features in the bathroom and kitchen.
- Changing lifestyle. Your lifestyle may change over time, so it is important to make sure that your floor plan is flexible enough to accommodate those changes. For example, if you are planning to retire in the future, you may want to consider adding a home office or workshop to your floor plan.
- Resale value. If you are planning to sell your home in the future, you will need to make sure that your floor plan is appealing to potential buyers. This means including features that are popular with buyers, such as an open floor plan, a master suite, and a backyard.
By planning for future needs, you can create a 1000 square foot house floor plan that will meet your needs for years to come.
Hire a professional designer
If you are considering building a 1000 square foot house, it is important to consider hiring a professional designer. A professional designer can help you create a floor plan that meets your specific needs and lifestyle, and they can also help you make the most of your space. Here are a few of the benefits of hiring a professional designer:
- Expertise and experience. Professional designers have the expertise and experience to create floor plans that are both functional and beautiful. They can help you choose the right layout for your needs, and they can also help you select the right materials and finishes.
- Objectivity. Professional designers can provide an objective perspective on your floor plan. They can help you identify potential problems with your design, and they can also suggest ways to improve the flow and functionality of your home.
- Time savings. Hiring a professional designer can save you time. They can take care of the details of designing your floor plan, so you can focus on other aspects of the building process.
- Peace of mind. Knowing that your floor plan is in the hands of a professional can give you peace of mind. You can rest assured that your home will be built to your specifications, and that it will be a space that you and your family will enjoy for years to come.
If you are looking for a professional designer to help you create a 1000 square foot house floor plan, there are a few things you should keep in mind. First, you should look for a designer who has experience in designing small homes. Second, you should make sure that the designer’s style is a good fit for your own. Finally, you should get a clear understanding of the designer’s fees before hiring them.








Related Posts


