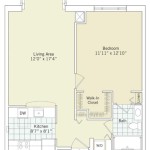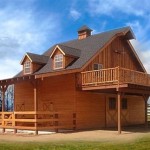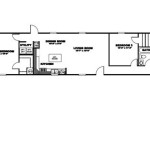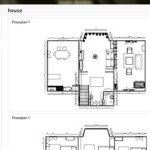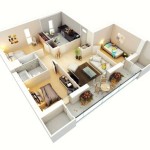2 Car Garage Floor Plans: Designing the Perfect Space for Your Vehicles and Storage Needs
A 2 Car Garage Floor Plan outlines the layout and design of a garage space that can accommodate two vehicles. These plans are crucial for homeowners, contractors, and architects to optimize space utilization, ensure proper functionality, and enhance the overall aesthetic of the garage. They serve as a blueprint for constructing a garage that meets specific requirements, such as parking two cars comfortably, providing ample storage for tools and equipment, and integrating functional features like workbenches or storage systems.
In this article, we will delve into the key considerations for designing 2 Car Garage Floor Plans, including the optimal dimensions, layout options, storage solutions, and important design elements. By exploring these aspects, we aim to provide insights and guidance for creating a garage that not only accommodates your vehicles but also maximizes functionality and enhances the overall user experience.
When designing 2 Car Garage Floor Plans, there are several important points to consider:
- Vehicle dimensions
- Garage door placement
- Storage requirements
- Work area layout
- Electrical and lighting
- Ventilation and insulation
- Materials and finishes
- Safety features
- Building codes
By carefully considering these factors, you can create a 2 Car Garage Floor Plan that meets your specific needs and enhances the functionality and usability of your garage.
Vehicle dimensions
Vehicle dimensions are a crucial consideration when designing 2 Car Garage Floor Plans. The size and type of vehicles you own will determine the minimum dimensions required for your garage. You need to ensure that there is enough space for your vehicles to enter, exit, and park comfortably without any obstructions or tight squeezes.
- Vehicle length: Measure the length of your vehicles from bumper to bumper. Add 2-3 feet to this measurement to allow for some extra space for maneuvering and opening doors.
- Vehicle width: Measure the width of your vehicles, including the side mirrors. Add 2-3 feet to this measurement to provide enough space for walking and storage on both sides of the vehicles.
- Vehicle height: Measure the height of your vehicles from the ground to the highest point (usually the roof or antenna). Add 1-2 feet to this measurement to ensure there is enough clearance for the vehicles to enter and exit the garage without scraping the ceiling.
- Turning radius: Consider the turning radius of your vehicles, especially if you have a long or wide driveway. Make sure the garage is wide enough to allow your vehicles to turn in and out easily.
By taking into account the dimensions of your vehicles, you can create a 2 Car Garage Floor Plan that provides adequate space for parking, maneuvering, and any additional storage or work areas you may need.
Garage door placement
Garage door placement is another important consideration when designing 2 Car Garage Floor Plans. The location and size of the garage door will impact the overall functionality and usability of the garage. Here are some key points to consider:
- Location: Determine the most convenient and practical location for the garage door, considering factors such as access to the driveway, proximity to the house, and any potential obstructions.
- Size: The size of the garage door should be large enough to accommodate your vehicles comfortably. Consider the width and height of your vehicles, as well as any additional space needed for maneuvering.
- Type: There are different types of garage doors available, including sectional doors, roll-up doors, and swing-out doors. Choose a garage door type that suits your needs and preferences, considering factors such as durability, insulation, and aesthetics.
- Orientation: The orientation of the garage door can affect the amount of natural light in the garage and the direction of airflow. Consider the orientation of the garage in relation to the sun and prevailing winds.
By carefully considering these factors, you can determine the optimal placement and size of the garage door for your 2 Car Garage Floor Plan, ensuring both functionality and aesthetic appeal.
Storage requirements
Storage requirements are an essential consideration when designing 2 Car Garage Floor Plans. Garages are often used to store a variety of items, including tools, equipment, seasonal items, and recreational gear. By carefully planning for storage, you can maximize the functionality and usability of your garage and keep it organized and clutter-free.
To determine your storage requirements, consider the following factors:- **What types of items will you be storing in the garage?**- **How much space do you need for each type of item?**- **How often will you access each type of item?**
Once you have a good understanding of your storage needs, you can start to plan for the appropriate storage solutions. There are a variety of storage options available, including shelves, cabinets, drawers, pegboards, and overhead storage systems. Choose storage solutions that are durable, easy to access, and customizable to meet your specific needs.
When planning for storage, it is important to consider the vertical space in your garage. Overhead storage systems, such as ceiling-mounted racks or hanging shelves, can help you maximize storage capacity without taking up valuable floor space. You can also use the walls of your garage for storage by installing shelves, cabinets, or pegboards.
By carefully considering your storage requirements and choosing the appropriate storage solutions, you can create a 2 Car Garage Floor Plan that meets your needs and keeps your garage organized and functional.
Work area layout
The work area layout in a 2 Car Garage Floor Plan is crucial for maximizing functionality and creating a dedicated space for projects, repairs, and hobbies. Here are some key considerations for planning the layout of your work area:
- Location: Choose a location for your work area that is well-lit, has access to power outlets, and is away from high-traffic areas.
- Size: Determine the size of your work area based on the types of projects you plan to do and the equipment you need to store. Ensure there is enough space for a workbench, tools, and any other necessary items.
- Work surface: Select a durable and sturdy work surface that can withstand heavy use and potential spills or stains. Consider materials such as butcher block, stainless steel, or laminate.
- Storage: Plan for ample storage in your work area to keep tools, materials, and equipment organized and easily accessible. Utilize shelves, cabinets, drawers, and pegboards to maximize storage capacity.
By carefully considering these factors, you can create a well-designed work area layout that meets your needs and enhances the functionality of your 2 Car Garage Floor Plan.
Electrical and lighting
Electrical and lighting play a crucial role in creating a functional and safe 2 Car Garage Floor Plan. Proper electrical wiring and lighting ensure that your garage is adequately powered and well-lit for various tasks and activities. Here are some key considerations for electrical and lighting in your garage:
Electrical outlets: Plan for a sufficient number of electrical outlets throughout the garage, including both standard outlets and heavy-duty outlets for power tools and equipment. Consider the placement of outlets in relation to your work area, storage areas, and any other areas where you may need power.
Lighting: Good lighting is essential for working in the garage safely and efficiently. Utilize a combination of natural and artificial lighting to ensure adequate illumination. Natural light can be maximized by installing windows or skylights. For artificial lighting, consider using a combination of overhead lights, task lighting, and accent lighting.
Dedicated circuits: High-power tools and equipment may require dedicated electrical circuits to prevent overloading and potential electrical hazards. Consult with a qualified electrician to determine the appropriate circuit requirements for your garage.
By carefully planning the electrical and lighting aspects of your 2 Car Garage Floor Plan, you can create a well-equipped and well-lit space that meets your needs and enhances the overall functionality and safety of your garage.
Ventilation and insulation
Ventilation and insulation are crucial aspects of 2 Car Garage Floor Plans, contributing to the overall comfort, energy efficiency, and longevity of the garage structure and its contents.
- Ventilation:
Proper ventilation is essential to maintain good air quality in the garage, especially if it is used for activities that generate fumes, dust, or moisture. Natural ventilation can be achieved through windows, vents, or louvers. Mechanical ventilation systems, such as exhaust fans or air exchangers, can also be installed to circulate air and remove pollutants.
- Insulation:
Insulating the garage walls, ceiling, and door can significantly improve temperature control and energy efficiency. Insulation helps to keep the garage warmer in the winter and cooler in the summer, reducing energy consumption for heating and cooling. It also helps to prevent condensation and moisture buildup, which can damage tools, equipment, and stored items.
- Moisture control:
Controlling moisture levels in the garage is important to prevent rust, mold, and mildew. Proper ventilation and insulation help to reduce moisture buildup, but additional measures may be necessary in humid climates or if the garage is used for storing moisture-sensitive items. Dehumidifiers or moisture-absorbing materials can be used to control humidity levels.
- Fire safety:
Ventilation and insulation can also contribute to fire safety in the garage. Proper ventilation helps to dissipate flammable vapors and gases, while insulation can slow the spread of fire. Fire-resistant insulation materials can provide an additional layer of protection.
By incorporating proper ventilation and insulation into your 2 Car Garage Floor Plan, you can create a comfortable, energy-efficient, and safe space for your vehicles, tools, and other belongings.
Materials and finishes
When choosing materials and finishes for your 2 Car Garage Floor Plan, consider factors such as durability, functionality, aesthetics, and ease of maintenance. The following are some key considerations for each element:
**Flooring:**
Garage flooring should be durable, resistant to wear and tear, and easy to clean. Popular options include concrete, epoxy coatings, and interlocking tiles. Concrete is a cost-effective and durable choice, while epoxy coatings provide a smooth, seamless finish that is resistant to stains and chemicals. Interlocking tiles are a versatile option that is easy to install and replace.
**Walls:**
Garage walls can be finished with a variety of materials, including drywall, plywood, or pegboard. Drywall is a versatile option that can be painted or covered with wallpaper to match the desired aesthetic. Plywood is a durable and affordable choice that can be left unfinished or painted. Pegboard is a practical option for organizing tools and other items, providing easy access and visibility.
**Ceiling:**
Garage ceilings can be finished with drywall, plywood, or exposed rafters. Drywall provides a smooth, finished look that can be painted or covered with tiles. Plywood is a more economical option that can be left unfinished or painted. Exposed rafters can add a rustic or industrial touch to the garage.
By carefully selecting materials and finishes that meet your specific needs and preferences, you can create a 2 Car Garage Floor Plan that is both functional and aesthetically pleasing.
Safety features
Incorporating safety features into your 2 Car Garage Floor Plan is crucial to prevent accidents, injuries, and property damage. Here are some essential safety considerations:
- Proper lighting:
Good lighting is essential for visibility and safety in the garage. Install adequate lighting fixtures throughout the garage, including overhead lights, task lighting, and motion-activated lights. Ensure that all areas of the garage are well-lit, especially work areas, storage areas, and entry/exit points.
- Non-slip flooring:
Garage floors can become slippery, especially when wet or oily. Choose flooring materials that provide good traction and resistance to slipping. Consider using non-slip coatings or textured flooring to improve safety.
- Electrical safety:
Electrical hazards are a major concern in garages. Ensure that all electrical wiring and outlets are installed and maintained by a qualified electrician. Use GFCI outlets in areas where moisture may be present. Keep electrical cords organized and avoid overloading outlets.
- Fire safety:
Garages often store flammable materials and liquids. Install a smoke detector and fire extinguisher in the garage for early detection and suppression of fires. Keep a fire extinguisher near the work area and ensure that it is easily accessible in case of an emergency.
By incorporating these safety features into your 2 Car Garage Floor Plan, you can create a safer and more secure environment for your vehicles, belongings, and yourself.
Building codes
Building codes are a set of regulations that govern the design, construction, and maintenance of buildings and structures. These codes are established to ensure the safety, health, and welfare of the public. Building codes are typically developed by local governments, but they may also be adopted by state or federal governments.
When designing a 2 Car Garage Floor Plan, it is important to comply with all applicable building codes. These codes will vary depending on the location of the garage, but they typically include requirements for the following:
- Structural integrity: The garage must be structurally sound and able to withstand the loads imposed on it, including the weight of the vehicles, storage items, and any environmental loads (e.g., wind, snow).
- Fire safety: The garage must be constructed with fire-resistant materials and equipped with smoke detectors and fire extinguishers. Fire-rated doors may also be required to prevent the spread of fire from the garage to the house or other structures.
- Electrical safety: The garage must be properly wired and grounded to prevent electrical shocks and fires. Electrical outlets and lighting fixtures must be installed according to code requirements.
- Ventilation: The garage must be adequately ventilated to prevent the buildup of toxic fumes from vehicles and other sources.
Building codes are essential for ensuring the safety and functionality of garages. By complying with these codes, you can help to protect yourself, your family, and your property.
In addition to local building codes, there may be additional requirements imposed by homeowners associations or other governing bodies. It is important to check with your local authorities to determine all applicable building codes and regulations before starting construction on your garage.
By carefully considering building codes and regulations, you can create a 2 Car Garage Floor Plan that is both safe and compliant.










Related Posts

