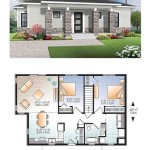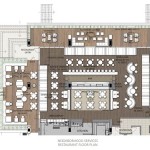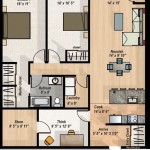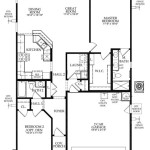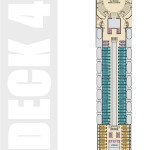An architectural floor plan is a technical drawing that illustrates the layout of a building’s floors from above, showing the relationships between rooms, spaces, and other physical features. It conveys information about the building’s interior design, room dimensions, circulation paths, and the placement of fixtures, furniture, and other elements.
Floor plans are essential tools used during the design, construction, and renovation of buildings. They enable architects and engineers to plan and optimize the spatial arrangement of a structure, ensuring functionality, efficiency, and aesthetic appeal. For example, in the design of a residential home, a floor plan helps determine the placement of bedrooms, bathrooms, kitchens, living areas, and other spaces while considering factors such as privacy, natural light, and flow of movement.
In the main body of this article, we will explore the various types of floor plans, their components, and the key considerations involved in creating effective and functional floor plans.
Here are 8 important points about architectural floor plans:
- Define space and layout
- Show room dimensions
- Plan circulation paths
- Locate fixtures and furniture
- Convey design intent
- Facilitate construction
- Enable renovations
- Communicate design ideas
Floor plans are essential tools for architects, engineers, builders, and homeowners alike, providing a clear and comprehensive representation of a building’s interior design.
Define space and layout
Architectural floor plans are used to define the space and layout of a building, providing a clear understanding of the relationships between rooms, spaces, and other physical features. They illustrate the overall organization and flow of the building, allowing architects, engineers, builders, and homeowners to visualize and plan the interior design effectively.
- Room layout and arrangement: Floor plans show the arrangement of rooms within a building, including their size, shape, and relative positions. This helps determine the functionality and efficiency of the space, ensuring that rooms are appropriately sized and positioned to meet the intended use and flow of movement.
- Space allocation and optimization: Floor plans help allocate space efficiently, ensuring that each room or area has the necessary dimensions and proportions to accommodate its intended purpose. This involves considering factors such as furniture placement, circulation paths, and natural light, optimizing the use of available space while maintaining comfort and functionality.
- Circulation and flow: Floor plans illustrate the circulation paths within a building, including entrances, exits, hallways, and staircases. This helps ensure that people can move safely and efficiently through the space, avoiding congestion and creating a logical flow of movement.
- Relationship between spaces: Floor plans show the relationships between different spaces within a building, allowing architects and designers to create cohesive and functional layouts. They consider the adjacencies and connections between rooms, ensuring that spaces flow seamlessly into one another and support the overall function of the building.
By clearly defining the space and layout of a building, floor plans serve as a blueprint for the construction and renovation process, ensuring that the final structure meets the intended design and functional requirements.
Show room dimensions
Architectural floor plans clearly illustrate the dimensions of each room and space within a building. This information is crucial for:
- Construction and estimation: Floor plans provide precise room dimensions, allowing builders and contractors to accurately calculate the materials, labor, and costs involved in the construction or renovation process. This helps ensure accurate budgeting and efficient use of resources.
- Furniture planning and placement: Floor plans enable architects, interior designers, and homeowners to plan the placement of furniture and fixtures within each room. By knowing the exact dimensions of rooms and spaces, they can determine the appropriate size and scale of furniture, ensuring a harmonious and functional arrangement.
- Space planning and optimization: Floor plans help optimize the use of space within a building. By understanding the dimensions of each room, architects and designers can create layouts that maximize functionality and minimize wasted space. This is especially important in smaller spaces or when trying to accommodate specific requirements.
- Compliance with building codes and regulations: Floor plans must adhere to specific building codes and regulations, which often include minimum room dimensions for different types of spaces. By providing accurate room dimensions, floor plans help ensure compliance with these regulations, ensuring the safety and habitability of the building.
Overall, floor plans serve as a precise guide for defining and understanding the dimensions of rooms and spaces within a building. This information is essential for various aspects of the design, construction, and furnishing process, ensuring accuracy, efficiency, and compliance.
Plan circulation paths
Floor plans play a crucial role in planning circulation paths within a building. Circulation paths refer to the designated routes for movement and flow of people and objects throughout the space. Effective circulation planning ensures:
- Efficient movement: Floor plans help architects and designers create circulation paths that allow people to move efficiently and safely through the building. This involves considering the width of hallways, placement of doors and windows, and the overall flow of movement to minimize congestion and delays.
- Safety and accessibility: Floor plans must adhere to safety and accessibility standards, ensuring that circulation paths are wide enough for wheelchairs and other mobility aids, and that there are no tripping hazards or obstacles. This is especially important in public buildings and commercial spaces.
- Functional adjacencies: Floor plans consider the functional adjacencies of spaces when planning circulation paths. For example, placing the kitchen adjacent to the dining room or the bedrooms near the bathrooms creates a more efficient and functional flow of movement.
- Emergency egress: Floor plans must incorporate clear and unobstructed emergency egress paths in case of fire or other emergencies. These paths should be well-marked and free of obstacles, ensuring that occupants can evacuate the building safely and quickly.
By carefully planning circulation paths, floor plans contribute to the overall functionality, safety, and accessibility of a building, enhancing the user experience and creating a more efficient and cohesive space.
Locate fixtures and furniture
Floor plans are used to precisely locate fixtures and furniture within each room and space of a building. This involves determining the placement of essential elements such as sinks, toilets, bathtubs, kitchen appliances, built-in cabinets, and other fixed components. Accurate placement of fixtures and furniture is crucial for:
- Functionality and efficiency: Floor plans help ensure that fixtures and furniture are placed in a way that maximizes functionality and efficiency. For example, placing the sink and stove in the kitchen in an ergonomic arrangement can enhance the cooking process. Similarly, positioning furniture in a living room to create a comfortable and inviting seating area is important for both aesthetic and practical reasons.
- Space planning and optimization: Floor plans aid in optimizing the use of space by carefully considering the placement of fixtures and furniture. This involves determining the appropriate size and scale of furniture to ensure that rooms do not feel cluttered or cramped. Effective space planning can create a sense of spaciousness and comfort, even in smaller areas.
- Aesthetic appeal and design intent: Floor plans contribute to the overall aesthetic appeal and design intent of a building. The placement of fixtures and furniture can influence the mood, atmosphere, and style of a space. Architects and interior designers use floor plans to create visually pleasing and cohesive interiors that reflect the desired aesthetic and functional objectives.
- Compliance with building codes and regulations: Floor plans must adhere to specific building codes and regulations, which often include requirements for the placement of certain fixtures and furniture. For example, there may be regulations regarding the distance between a toilet and a wall or the minimum aisle width in a kitchen. Compliance with these regulations ensures the safety and habitability of the building.
Overall, floor plans serve as a guide for precisely locating fixtures and furniture within a building. This information is essential for creating functional, efficient, aesthetically pleasing, and code-compliant spaces that meet the intended design and functional requirements.
Convey design intent
Floor plans are powerful tools for conveying the design intent of architects and interior designers. They communicate the overall concept, style, and atmosphere of a space, allowing stakeholders to visualize and understand the intended outcome of the design.
- Overall concept and vision: Floor plans provide a visual representation of the architect’s or designer’s overall concept and vision for the space. They convey the intended mood, atmosphere, and style of the building, ensuring that all aspects of the design work together harmoniously.
- Spatial relationships and flow: Floor plans illustrate the spatial relationships between different areas and rooms within a building. This helps communicate how spaces connect and flow into one another, creating a cohesive and functional layout that enhances the user experience.
- Circulation and movement: Floor plans indicate the intended circulation patterns and movement of people through the space. By showing the placement of doors, hallways, and staircases, floor plans convey how people are expected to move through the building, ensuring efficient and safe circulation.
- Natural light and ventilation: Floor plans consider the placement of windows and other openings to optimize natural light and ventilation. They indicate the intended flow of natural light and air, creating comfortable and healthy indoor environments that enhance occupant well-being.
Overall, floor plans serve as a visual language that communicates the design intent and vision of architects and interior designers. They provide a clear and comprehensive representation of the intended spatial relationships, flow, circulation, and environmental qualities of a building, ensuring that the final built form aligns with the designer’s original concept.
Facilitate construction
Architectural floor plans serve as detailed blueprints that guide the construction process, enabling builders and contractors to accurately execute the design intent. They provide precise information about the layout, dimensions, and placement of various building components, ensuring that the structure is constructed according to the architect’s specifications.
Floor plans facilitate effective coordination among different trades involved in the construction process. They clearly communicate the intended placement of walls, doors, windows, electrical outlets, plumbing fixtures, and other elements, minimizing errors and ensuring that all components fit together seamlessly. This coordination helps streamline the construction process, reducing delays and costly rework.
Moreover, floor plans enable accurate estimation of materials and labor required for construction. By providing detailed measurements and specifications, floor plans help contractors prepare accurate bills of materials and labor estimates, ensuring efficient use of resources and minimizing waste. This information is crucial for project budgeting and cost control, allowing builders to allocate resources effectively.
Floor plans also serve as a reference point for inspections and quality control during construction. They enable inspectors to verify that the building is being constructed according to the approved plans and specifications. This helps ensure that the final structure meets the intended design and functional requirements, enhancing the overall quality and safety of the building.
In summary, floor plans are indispensable tools that facilitate efficient and accurate construction by providing detailed guidance, enabling coordination among trades, facilitating material estimation, and serving as a reference for inspections. They play a vital role in ensuring that the final building aligns with the architect’s design intent and meets the desired quality and safety standards.
Enable renovations
Floor plans play a crucial role in enabling renovations and alterations to existing buildings. They provide a detailed record of the existing layout, dimensions, and structural elements, serving as a valuable reference point for architects, contractors, and homeowners planning renovations.
When embarking on a renovation project, floor plans allow architects and designers to assess the existing space, identify potential challenges, and plan the proposed changes. They can evaluate the load-bearing capacity of walls, the location of plumbing and electrical systems, and the overall flow of the space to determine the feasibility of proposed renovations.
Floor plans also facilitate the planning of new additions and extensions to existing buildings. By providing a clear understanding of the existing structure, architects can design additions that seamlessly integrate with the original building, maintaining structural integrity and aesthetic cohesion. Floor plans enable accurate measurements and calculations, ensuring that new additions match the existing building in terms of height, scale, and proportion.
Moreover, floor plans are essential for obtaining building permits and approvals for renovation projects. They provide the necessary documentation to demonstrate compliance with building codes and zoning regulations, ensuring that proposed renovations meet safety and habitability standards. Floor plans also serve as a basis for cost estimation and budgeting, allowing homeowners and contractors to accurately plan the financial implications of their renovation projects.
In summary, floor plans enable efficient and informed decision-making during renovations by providing a comprehensive understanding of the existing structure, facilitating the planning of changes and additions, and serving as a basis for obtaining permits and approvals. They are indispensable tools for ensuring that renovations are executed smoothly, safely, and in compliance with regulatory requirements.
Communicate design ideas
Floor plans are powerful tools for communicating design ideas and conveying the architect’s vision for a building’s interior layout. They provide a visual representation of the spatial relationships, circulation patterns, and functional organization of a space, enabling architects, designers, and clients to visualize and discuss design concepts effectively.
Floor plans allow architects to present their design ideas clearly and concisely. They can illustrate the intended flow of movement through a space, the placement of furniture and fixtures, and the overall aesthetic and functional intent of the design. This visual representation helps clients understand the architect’s vision and provides a common ground for discussing design options and making informed decisions.
Floor plans facilitate collaboration and feedback during the design process. They enable architects to share their ideas with clients, contractors, and other stakeholders, inviting feedback and input on the design. By reviewing floor plans, stakeholders can provide their perspectives on the functionality, efficiency, and aesthetic appeal of the proposed design, leading to a more refined and collaborative design outcome.
Furthermore, floor plans serve as a basis for developing detailed construction drawings and specifications. They provide the necessary information for contractors to understand the architect’s design intent and accurately execute the construction process. By communicating design ideas through floor plans, architects ensure that their vision is translated into a tangible and cohesive built form.
In summary, floor plans are essential tools for communicating design ideas and facilitating collaboration during the architectural design process. They provide a visual representation of the architect’s vision, enabling stakeholders to understand and discuss design concepts, provide feedback, and contribute to the refinement of the design. Floor plans also serve as a basis for developing detailed construction drawings, ensuring that the architect’s design intent is accurately translated into the built form.




.jpg?1368661210)





Related Posts

