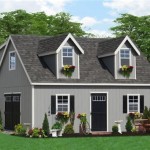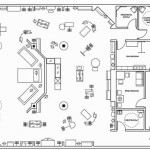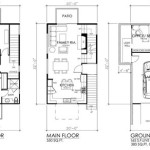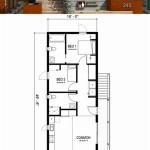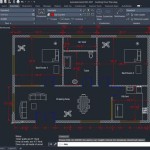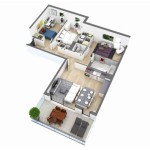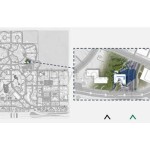Barn floor plans, as the name implies, are detailed blueprints that guide the design and construction of the interior of a barn. These plans take into account the specific needs of the animals that will be housed within the barn, as well as the equipment and materials that will be stored there. For example, a barn that will be used to house horses will require different features than a barn that will be used to store hay and grain.
Creating a well-designed barn floor plan is essential for ensuring that the barn is efficient, safe, and comfortable for both animals and humans. A good floor plan will also help to optimize the use of space and minimize waste. In the following sections, we will discuss the key elements of a barn floor plan and provide tips for creating a layout that meets your specific needs.
Here are 10 important points about barn floor plans:
- Consider the type of animals
- Plan for the number of animals
- Include adequate space
- Provide proper ventilation
- Ensure good drainage
- Locate stalls and pens strategically
- Provide easy access to feed and water
- Allow for storage of equipment and supplies
- Consider future expansion
- Seek professional advice if needed
Following these tips will help you create a barn floor plan that meets the specific needs of your operation and provides a safe and comfortable environment for your animals.
Consider the type of animals
The type of animals that will be housed in the barn will have a significant impact on the design of the floor plan. Different animals have different needs in terms of space, ventilation, and other factors. For example, horses require more space than cows, and they also need stalls that are large enough to allow them to lie down and get up comfortably. Sheep and goats, on the other hand, can be housed in smaller pens, and they do not need stalls.Here are some additional considerations to keep in mind when designing a barn floor plan for a specific type of animal:* **Horses:** Horses need plenty of space to move around, so it is important to provide them with a stall that is at least 12 feet by 12 feet. The stall should also have a door that is at least 4 feet wide to allow the horse to enter and exit easily.* **Cows:** Cows need a stall that is at least 8 feet by 12 feet. The stall should also have a feed bunk and a water trough.* **Sheep and goats:** Sheep and goats can be housed in pens that are smaller than stalls. However, it is important to provide them with enough space to move around comfortably.* **Other animals:** If you plan to house other animals in your barn, such as pigs or chickens, you will need to research their specific needs and design the floor plan accordingly.
By taking the type of animals into account when designing your barn floor plan, you can create a space that is safe, comfortable, and efficient for your animals.
Ventilation
Proper ventilation is essential for maintaining a healthy environment in your barn. Animals need fresh air to breathe, and they also need to be able to get rid of excess moisture and heat. Poor ventilation can lead to respiratory problems, skin infections, and other health issues.There are a number of different ways to ventilate a barn. Natural ventilation is the most common and cost-effective method. It involves opening windows and doors to allow fresh air to enter the barn. However, natural ventilation can be difficult to control, and it can be ineffective in hot or cold weather.Mechanical ventilation systems can be used to provide more consistent ventilation. These systems use fans to circulate air throughout the barn. Mechanical ventilation systems can be more expensive to install and operate than natural ventilation systems, but they can provide better control over the barn environment.
Plan for the number of animals
When designing your barn floor plan, it is important to consider the number of animals that you will be housing. This will determine the size of the barn and the number of stalls or pens that you will need.
- Provide enough space
Each animal needs enough space to move around comfortably and to lie down and get up easily. The amount of space that you need will vary depending on the type of animal. For example, horses need more space than cows, and sheep and goats can be housed in smaller pens.
- Consider future expansion
If you think that you may need to expand your herd in the future, it is important to design your barn floor plan accordingly. This may mean leaving some extra space in the barn or designing the floor plan in a way that makes it easy to add on additional stalls or pens in the future.
- Allow for group dynamics
Some animals, such as horses, are social animals and do best when they are housed in groups. Other animals, such as cows, are more independent and can be housed in individual stalls or pens. When designing your barn floor plan, it is important to consider the group dynamics of the animals that you will be housing.
- Provide adequate ventilation
Proper ventilation is essential for maintaining a healthy environment in your barn. Animals need fresh air to breathe, and they also need to be able to get rid of excess moisture and heat. Poor ventilation can lead to respiratory problems, skin infections, and other health issues.
By considering the number of animals that you will be housing when designing your barn floor plan, you can create a space that is safe, comfortable, and efficient for your animals.
Include adequate space
One of the most important things to consider when designing a barn floor plan is to provide adequate space for the animals that will be housed in the barn. Animals need enough space to move around comfortably, to lie down and get up easily, and to socialize with other animals. The amount of space that each animal needs will vary depending on its size, species, and age. For example, horses need more space than cows, and calves need more space than adult cows.It is also important to consider the group dynamics of the animals that will be housed in the barn. Some animals, such as horses, are social animals and do best when they are housed in groups. Other animals, such as cows, are more independent and can be housed in individual stalls or pens. When designing the floor plan, it is important to provide enough space for the animals to move around comfortably and to socialize with each other.
In addition to providing enough space for the animals to move around and socialize, it is also important to provide enough space for feed and water troughs, hay racks, and other equipment. The floor plan should also allow for easy access to the animals for feeding, cleaning, and veterinary care.
By providing adequate space for the animals, you can create a safe and comfortable environment that will help them to thrive.
How much space do animals need?
The amount of space that each animal needs will vary depending on its size, species, and age. However, there are some general guidelines that you can follow. Horses need at least 12 feet by 12 feet of space per horse. Cows need at least 8 feet by 12 feet of space per cow. Calves need at least 4 feet by 8 feet of space per calf. Sheep and goats need at least 4 feet by 6 feet of space per animal.It is important to note that these are just general guidelines. The actual amount of space that each animal needs will vary depending on its individual needs.
If you are unsure about how much space to provide for your animals, it is always best to consult with a veterinarian or animal expert.
Provide proper ventilation
Proper ventilation is essential for maintaining a healthy environment in your barn. Animals need fresh air to breathe, and they also need to be able to get rid of excess moisture and heat. Poor ventilation can lead to respiratory problems, skin infections, and other health issues.
- Reduce the risk of respiratory problems
Good ventilation helps to reduce the risk of respiratory problems in animals. When the air in the barn is fresh and well-circulated, it helps to keep the animals’ lungs healthy and free of infection.
- Prevent heat stress
Good ventilation also helps to prevent heat stress in animals. When the air in the barn is hot and humid, it can be difficult for animals to cool down. Good ventilation helps to circulate the air and keep the barn cool and comfortable.
- Remove harmful gases
Good ventilation helps to remove harmful gases from the barn. Animals produce methane and other gases as a byproduct of digestion. These gases can be harmful to animals if they are not properly ventilated.
- Control moisture levels
Good ventilation helps to control moisture levels in the barn. When the air in the barn is too humid, it can lead to mold and mildew growth. Good ventilation helps to circulate the air and keep the barn dry.
By providing proper ventilation in your barn, you can create a healthy and comfortable environment for your animals.
Ensure good drainage
Good drainage is essential for maintaining a healthy environment in your barn. Animals can develop health problems if they are exposed to standing water or mud. Standing water can also damage the barn floor and create a breeding ground for bacteria and mold.
- Reduce the risk of disease
Good drainage helps to reduce the risk of disease in animals by preventing the accumulation of standing water and mud. Standing water and mud can harbor bacteria and other microorganisms that can cause disease in animals. Good drainage helps to keep the barn floor dry and clean, which helps to reduce the risk of disease.
- Prevent hoof problems
Good drainage also helps to prevent hoof problems in animals. Standing in water or mud for long periods of time can soften the hooves and make them more susceptible to injury and infection. Good drainage helps to keep the barn floor dry, which helps to keep the animals’ hooves healthy.
- Protect the barn floor
Good drainage also helps to protect the barn floor from damage. Standing water can seep into the floor and cause it to rot or deteriorate. Good drainage helps to keep the barn floor dry, which helps to extend its lifespan.
- Create a more comfortable environment for animals
Good drainage also helps to create a more comfortable environment for animals. Animals do not like to stand in water or mud, and they will be more comfortable in a barn that is dry and well-drained.
By ensuring good drainage in your barn, you can create a healthy and comfortable environment for your animals.
Locate stalls and pens strategically
When designing your barn floor plan, it is important to locate stalls and pens strategically. The location of the stalls and pens will affect the flow of traffic in the barn, the ease of cleaning, and the comfort of the animals. Here are a few things to consider when locating stalls and pens:
- Group animals by type
It is best to group animals of the same type together. For example, all horses should be housed in the same area of the barn, and all cows should be housed in another area. This will help to reduce the risk of disease transmission and will make it easier to care for the animals.
- Provide easy access to feed and water
The stalls and pens should be located near to a source of feed and water. This will make it easier to feed and water the animals, and it will also reduce the amount of time that the animals spend walking to and from the feed and water source.
- Allow for easy cleaning
The stalls and pens should be located in a way that makes it easy to clean them. This may mean providing access to a manure spreader or other equipment that can be used to remove manure from the stalls and pens.
- Provide natural light and ventilation
The stalls and pens should be located in a way that provides them with access to natural light and ventilation. This will help to keep the animals healthy and comfortable.
By following these tips, you can locate stalls and pens strategically in your barn floor plan. This will help to create a safe, comfortable, and efficient environment for your animals.
Provide easy access to feed and water
Providing easy access to feed and water is essential for the health and well-being of animals. Animals need to be able to access feed and water at all times, and they should not have to travel far to get to it. When designing your barn floor plan, it is important to consider the location of the feed and water sources and to make sure that they are easily accessible to all animals.
- Reduce the risk of dehydration and malnutrition
Animals that do not have easy access to feed and water are at risk of dehydration and malnutrition. Dehydration can lead to a number of health problems, including decreased milk production, weight loss, and impaired immune function. Malnutrition can also lead to a number of health problems, including stunted growth, reproductive problems, and increased susceptibility to disease.
- Improve feed efficiency
Animals that have easy access to feed are more likely to eat regularly and to consume the correct amount of feed. This can lead to improved feed efficiency, which can save you money on feed costs.
- Reduce the risk of boredom and stress
Animals that are bored or stressed are more likely to develop behavioral problems, such as chewing on wood or kicking at walls. Providing easy access to feed and water can help to reduce boredom and stress in animals.
- Make it easier to care for the animals
When feed and water are easily accessible, it is easier to care for the animals. You will not have to spend as much time hauling feed and water to the animals, and you will be able to monitor their feed and water intake more easily.
By providing easy access to feed and water, you can improve the health and well-being of your animals and make it easier to care for them.
Allow for storage of equipment and supplies
In addition to providing adequate space for animals, feed, and water, it is also important to allow for storage of equipment and supplies. A well-organized and efficient storage system will help you to keep your barn clean and tidy, and it will also make it easier to find the equipment and supplies that you need when you need them.
- Keep your barn clean and tidy
A well-organized storage system will help you to keep your barn clean and tidy. By storing equipment and supplies in designated areas, you can reduce clutter and make it easier to clean the barn.
- Make it easier to find what you need
When equipment and supplies are stored in a logical and organized way, it is much easier to find what you need when you need it. This can save you time and frustration, and it can also help to prevent accidents.
- Protect equipment and supplies from damage
Storing equipment and supplies in a designated area can help to protect them from damage. By keeping equipment and supplies off the floor and away from animals, you can reduce the risk of damage or contamination.
- Save money on replacement costs
By storing equipment and supplies properly, you can extend their lifespan and save money on replacement costs. When equipment and supplies are stored in a clean and dry environment, they are less likely to deteriorate or become damaged.
By allowing for storage of equipment and supplies, you can create a more efficient and organized barn. This will make it easier to care for your animals and will also save you time and money.
Consider future expansion
If you think that you may need to expand your herd or operation in the future, it is important to consider this when designing your barn floor plan. By planning for future expansion, you can avoid having to make costly changes to your barn later on.
- Leave extra space in the barn
One way to plan for future expansion is to leave extra space in the barn. This extra space can be used to add additional stalls or pens, or it can be used for storage. By leaving extra space in the barn, you can avoid having to build a new barn or make major renovations in the future.
- Design the floor plan in a way that makes it easy to add on additional stalls or pens
Another way to plan for future expansion is to design the floor plan in a way that makes it easy to add on additional stalls or pens. This may involve using a modular design, or it may simply involve leaving space between the stalls or pens so that they can be easily expanded in the future.
- Consider the location of the barn
When planning for future expansion, it is also important to consider the location of the barn. If the barn is located on a small lot, it may be difficult to expand the barn in the future. However, if the barn is located on a large lot, it may be easier to add on additional stalls or pens in the future.
- Consider the cost of expansion
Finally, it is important to consider the cost of expansion when planning for future expansion. Expanding a barn can be a costly endeavor, so it is important to factor this cost into your budget. By considering the cost of expansion, you can avoid surprises down the road.
By considering future expansion when designing your barn floor plan, you can create a barn that will meet your needs both now and in the future.
Seek professional advice if needed
If you are not sure how to design a barn floor plan, or if you have a complex barn design, it is best to seek professional advice. A professional barn designer can help you to create a floor plan that meets your specific needs and that is safe and efficient for your animals. A professional barn designer can also help you to avoid costly mistakes.
When to seek professional advice
There are several instances when it is advisable to seek professional advice for barn floor plans. These include:
- When you are building a new barn
If you are building a new barn, it is important to have a well-designed floor plan. A professional barn designer can help you to create a floor plan that is efficient, safe, and meets your specific needs.
- When you are remodeling an existing barn
If you are remodeling an existing barn, it is important to have a floor plan that is compatible with the existing structure. A professional barn designer can help you to create a floor plan that meets your needs while also preserving the integrity of the existing barn.
- When you have a complex barn design
If you have a complex barn design, it is important to seek professional advice. A professional barn designer can help you to create a floor plan that is safe and efficient for your animals.
- When you are not sure how to design a barn floor plan
If you are not sure how to design a barn floor plan, it is best to seek professional advice. A professional barn designer can help you to create a floor plan that meets your specific needs and that is safe and efficient for your animals.
Benefits of seeking professional advice
There are several benefits to seeking professional advice for barn floor plans. These include:
- Ensuring that your barn floor plan is safe and efficient
A professional barn designer can help you to create a barn floor plan that is safe and efficient for your animals. They will take into account the specific needs of your animals, as well as the size and layout of your barn.
- Avoiding costly mistakes
A professional barn designer can help you to avoid costly mistakes. They will be able to identify potential problems with your floor plan and recommend solutions.
- Getting the most out of your barn
A professional barn designer can help you to create a barn floor plan that meets your specific needs and that will help you to get the most out of your barn.
How to find a professional barn designer
There are several ways to find a professional barn designer. You can ask for recommendations from other farmers or ranchers, or you can search online for barn designers in your area. Once you have found a few potential barn designers, you should interview them to find the best one for your needs.










Related Posts

