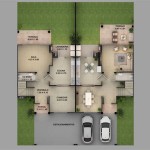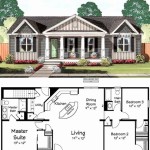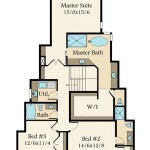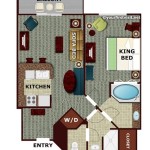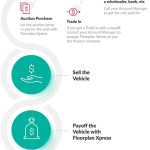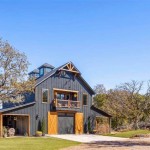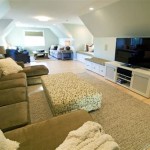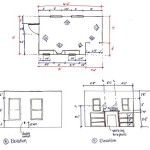**Retail Floor Plan**
A retail floor plan is a scaled drawing or layout of a retail store, which illustrates the arrangement of fixtures, displays, and other elements within the store. It is a crucial aspect of visual merchandising and plays a significant role in organizing the store’s physical space to optimize customer experience and sales. For instance, in a clothing store, the floor plan might designate specific areas for different categories of clothing, such as women’s apparel, menswear, accessories, and footwear.
An effective retail floor plan enhances store traffic flow, ensures accessibility to merchandise, and creates a visually appealing environment. It considers factors such as customer behavior, product placement, and the overall store design concept. By carefully planning the layout, retailers can guide customers through the store, encourage them to explore different products, and ultimately drive sales.
A well-designed retail floor plan is crucial for optimizing customer experience and sales. Here are nine important points to consider:
- Customer Traffic Flow
- Product Placement
- Visual Appeal
- Accessibility
- Store Design Concept
- Lighting
- Signage
- Flexibility
- Employee Ergonomics
By incorporating these elements into the floor plan, retailers can create a welcoming and efficient shopping environment that encourages customers to stay longer, explore more products, and ultimately make purchases.
Customer Traffic Flow
Customer traffic flow refers to the way in which customers move through a retail store. A well-planned floor plan should optimize traffic flow to encourage customers to explore different areas of the store and make purchases. Here are four key considerations for optimizing customer traffic flow:
1. Entry and Exit Points:
The store’s entrance and exit points should be clearly visible and easily accessible. They should be designed to accommodate the expected volume of customers and allow for a smooth flow of traffic.
2. Aisles and Pathways:
Aisles and pathways should be wide enough for customers to browse comfortably without feeling cramped. The layout should encourage customers to move through the store in a logical and efficient manner.
3. Focal Points and Display Areas:
Focal points and display areas can be used to draw customers’ attention to specific products or areas of the store. These areas should be placed strategically along the main traffic flow paths.
4. Obstacles and Congestion:
Obstacles such as large displays or fixtures should be placed carefully to avoid creating congestion or blocking customer flow. The floor plan should also consider areas where customers may congregate, such as checkout counters or fitting rooms, and ensure that there is adequate space to accommodate them.
By carefully considering customer traffic flow, retailers can create a store layout that encourages customers to explore the store, find what they are looking for, and make purchases.
Product Placement
Product placement refers to the strategic positioning of products within a retail store to maximize their visibility, accessibility, and sales potential. Effective product placement takes into account factors such as customer behavior, product category, and store layout. Here are four key considerations for optimizing product placement:
1. High-Traffic Areas:
Products that are in high demand or that are essential to the store’s brand should be placed in high-traffic areas, such as near the entrance, along main aisles, or near checkout counters. This increases the likelihood that customers will see and purchase these products.
2. Eye-Level Placement:
Products that are placed at eye level are more likely to be noticed by customers. This is especially important for impulse purchases or products that customers may not be actively looking for. Shelves and displays should be designed to position products at eye level for maximum visibility.
3. Product Adjacencies:
Placing complementary products next to each other can encourage customers to purchase additional items. For example, placing coffee beans next to coffee makers or placing socks next to shoes can increase the likelihood that customers will add both items to their baskets.
4. Cross-Merchandising:
Cross-merchandising involves placing products from different categories together to create new shopping opportunities for customers. For example, placing kitchen utensils next to cookbooks or placing pet food next to pet toys can inspire customers to make additional purchases.
By carefully considering product placement, retailers can increase the visibility of their products, encourage impulse purchases, and ultimately drive sales.
Visual Appeal
Visual appeal plays a crucial role in attracting and engaging customers in a retail store. A well-designed floor plan should create a visually appealing environment that encourages customers to browse, explore, and make purchases. Here are four key considerations for enhancing the visual appeal of a retail floor plan:
1. Color and Lighting:
The use of color and lighting can significantly impact the overall ambiance and visual appeal of a retail store. Warm colors, such as red, orange, and yellow, can create an inviting and energetic atmosphere, while cool colors, such as blue, green, and purple, can create a calming and relaxing environment. Proper lighting can highlight products, create focal points, and enhance the overall shopping experience.
2. Visual Merchandising:
Visual merchandising techniques, such as product displays, mannequins, and signage, can be used to create visually appealing and engaging displays that attract customers’ attention. Effective visual merchandising can showcase products in a way that inspires customers to make purchases and can also be used to create a memorable and immersive shopping experience.
3. Store Layout and Design:
The overall store layout and design should be visually appealing and consistent with the store’s brand identity. The use of clean lines, open spaces, and attractive fixtures can create a modern and inviting environment that encourages customers to explore the store. Retailers should also consider the use of artwork, plants, and other decorative elements to enhance the visual appeal of the store.
4. Technology and Digital Signage:
Technology and digital signage can be used to enhance the visual appeal of a retail store and provide customers with an interactive and informative shopping experience. Digital signage can be used to display product information, promotions, and other relevant content, while interactive displays can allow customers to explore products in a more engaging way.
By carefully considering visual appeal, retailers can create a retail environment that is both visually stimulating and inviting, encouraging customers to stay longer, explore more products, and make purchases.
Accessibility
Accessibility is of paramount importance in retail floor planning, ensuring that all customers, regardless of their abilities or disabilities, can easily navigate and shop in the store. Here are four key considerations for enhancing accessibility in a retail floor plan:
- Clear and Unobstructed Aisles and Pathways:
Aisles and pathways should be wide enough to accommodate wheelchairs, strollers, and other mobility devices. They should be free of obstacles, such as displays or fixtures, to ensure safe and easy passage for all customers. - Accessible Fitting Rooms:
Fitting rooms should be accessible to customers with disabilities, including those using wheelchairs. They should be equipped with grab bars, adjustable mirrors, and adequate lighting. - Assistive Technology:
Retailers can provide assistive technology, such as wheelchairs, shopping carts, and handheld scanners, to assist customers with disabilities in navigating the store and making purchases. - Staff Training:
Staff should be trained to provide assistance to customers with disabilities, including those with mobility impairments, sensory impairments, or cognitive disabilities.
By incorporating these accessibility considerations into the floor plan, retailers can create an inclusive and welcoming shopping environment for all customers.
Store Design Concept
The store design concept is a crucial element of retail floor planning, as it establishes the overall aesthetic, ambiance, and brand identity of the store. Here are four key considerations for incorporating the store design concept into the floor plan:
- Brand Identity:
The floor plan should reflect the store’s brand identity, including its target audience, product offerings, and overall brand values. The layout, colors, materials, and lighting should all contribute to creating a cohesive and consistent brand experience. - Customer Experience:
The floor plan should prioritize customer experience, creating a welcoming and comfortable environment that encourages customers to browse, explore, and make purchases. The layout should be easy to navigate, with clear sightlines and accessible displays. - Product Presentation:
The floor plan should showcase products in a visually appealing and accessible manner. The layout should allow for optimal product display, highlighting key products and creating focal points throughout the store. - Flexibility and Adaptability:
The floor plan should be flexible and adaptable to accommodate changing product lines, seasonal promotions, and special events. Retailers should consider using modular fixtures and displays that can be easily reconfigured to meet evolving needs.
By carefully considering the store design concept, retailers can create a retail environment that is both visually appealing and functional, enhancing the overall customer experience and driving sales.
Lighting
Lighting plays a vital role in creating the desired ambiance and atmosphere in a retail store. It can influence customer behavior, highlight products, and enhance the overall shopping experience. Here are four key considerations for incorporating lighting into a retail floor plan:
1. Natural Lighting:
Natural lighting, when available, can create a bright and inviting atmosphere in a retail store. Large windows and skylights can allow natural light to penetrate deep into the store, reducing the need for artificial lighting. Natural lighting can also help customers feel more connected to the outside world and create a more pleasant shopping experience.
2. Artificial Lighting:
Artificial lighting is essential for illuminating retail stores after hours and in areas where natural light is limited. Retailers should carefully select the type of artificial lighting used, as it can significantly impact the ambiance and mood of the store. Warm lighting can create a cozy and inviting atmosphere, while cool lighting can create a more modern and sophisticated look.
3. Task Lighting:
Task lighting is used to illuminate specific areas or products within a retail store. It can be used to highlight key products, create focal points, or provide additional illumination for tasks such as reading product labels or trying on clothing. Task lighting should be carefully placed to avoid glare and ensure that products are well-lit and easy to see.
4. Accent Lighting:
Accent lighting is used to create visual interest and draw attention to specific areas or features within a retail store. It can be used to highlight architectural details, artwork, or special displays. Accent lighting should be used sparingly and strategically to avoid overwhelming customers or creating a cluttered look.
By carefully considering lighting as part of the retail floor plan, retailers can create a visually appealing and functional environment that enhances the customer experience and drives sales.
Signage
Signage plays a crucial role in guiding customers through a retail store, providing product information, and enhancing the overall shopping experience. Here are four key considerations for incorporating signage into a retail floor plan:
- Informative Signage:
Informative signage provides customers with essential information about products, services, and store policies. This includes product labels, price tags, and signs that provide details about product features, ingredients, or usage instructions. Informative signage should be clear, concise, and easy to read, helping customers make informed purchasing decisions. - Directional Signage:
Directional signage helps customers navigate the store and find specific products or departments. This includes signs that indicate the location of restrooms, fitting rooms, exits, and other key areas within the store. Directional signage should be placed prominently and be easy to follow, ensuring that customers can find what they are looking for quickly and easily. - Promotional Signage:
Promotional signage is used to promote sales, discounts, and special offers. This includes signs that highlight limited-time promotions, new product launches, or clearance items. Promotional signage should be eye-catching and strategically placed to attract customers’ attention and encourage them to make purchases. - Brand Signage:
Brand signage reinforces the store’s brand identity and creates a cohesive shopping experience. This includes signs that display the store’s logo, brand colors, and marketing messages. Brand signage should be consistent throughout the store and complement the overall store design concept.
By carefully considering signage as part of the retail floor plan, retailers can create a well-organized and informative store environment that enhances the customer experience and drives sales.
Flexibility
Flexibility is an essential element of retail floor planning, enabling retailers to adapt to changing customer preferences, product offerings, and market trends. A flexible floor plan allows retailers to reconfigure their store layout quickly and easily to accommodate seasonal changes, special events, or new product launches. Here are four key considerations for incorporating flexibility into a retail floor plan:
Modular Fixtures and Displays:
Modular fixtures and displays can be easily reconfigured and rearranged to create different layouts and accommodate different product lines. This allows retailers to change the look and feel of their store quickly and cost-effectively, without the need for major renovations or construction.
Movable Walls and Partitions:
Movable walls and partitions can be used to create flexible and adaptable spaces within a retail store. These movable elements allow retailers to change the size and shape of departments, create temporary display areas, or section off areas for private events or promotions.
Multi-Use Spaces:
Multi-use spaces can be designed to accommodate a variety of functions and activities. For example, a seating area can be used for customer, product demonstrations, or small events. Multi-use spaces allow retailers to maximize the functionality of their store space and adapt to changing needs.
Adaptable Lighting and Signage:
Adaptable lighting and signage can be adjusted to create different moods and atmospheres within a retail store. Dimmable lighting can be used to create a cozy and intimate ambiance, while brighter lighting can be used to create a more energetic and upbeat atmosphere. Changeable signage allows retailers to update product information, promotions, and marketing messages quickly and easily.
By incorporating flexibility into their retail floor plans, retailers can create adaptable and responsive store environments that can be easily reconfigured to meet changing business needs and customer preferences.
Employee Ergonomics
Employee ergonomics involves designing the workplace to minimize physical discomfort and promote employee well-being. In a retail environment, this is particularly important as employees may spend long hours on their feet, lifting and carrying items, and operating equipment. Proper ergonomic design can help prevent workplace injuries, reduce absenteeism, and improve employee productivity.
Comfortable Flooring:
Hard, unyielding floors can cause discomfort and fatigue for employees who stand for long periods. Anti-fatigue mats, ergonomic flooring, and non-slip surfaces can help reduce stress on the feet, legs, and back.
Adjustable Workstations:
Adjustable workstations allow employees to customize their workspaces to suit their individual needs. This can include adjustable chairs, desks, and checkout counters. Adjustable workstations can help reduce muscle strain, improve posture, and prevent repetitive motion injuries.
Proper Lifting Techniques:
Employees should be trained in proper lifting techniques to minimize the risk of back and muscle injuries. This includes using proper body mechanics, such as lifting with the legs and not the back, and avoiding twisting or bending while lifting.
Ergonomic Equipment:
Ergonomic equipment, such as ergonomic keyboards, mice, and scanners, can help reduce strain on the hands, wrists, and arms. These tools are designed to minimize repetitive motions and awkward postures, which can lead to discomfort and long-term injuries.
By incorporating employee ergonomics into the retail floor plan, retailers can create a more comfortable and productive work environment for their employees. This can lead to reduced injuries, improved morale, and increased productivity.








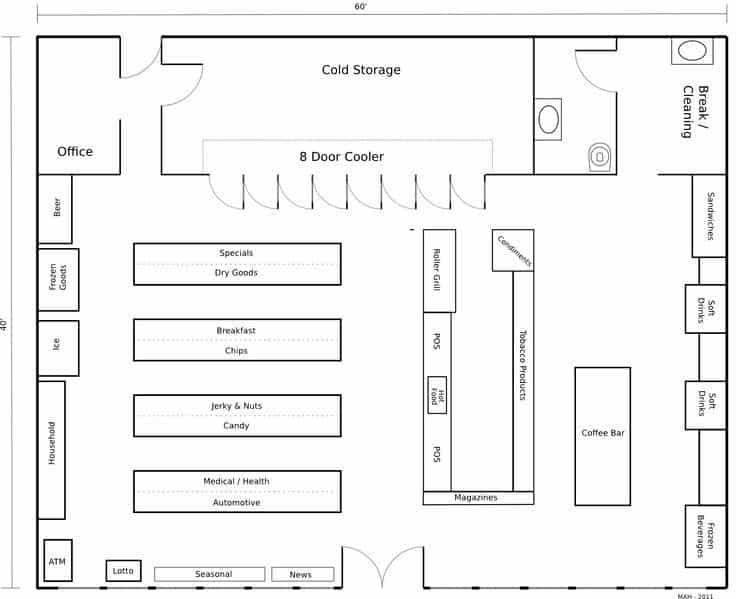

Related Posts

