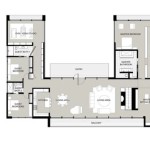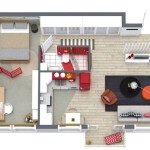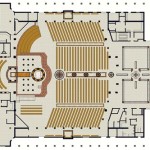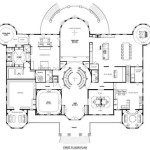
Bathroom floor plan ideas encompass the thoughtful arrangement and design of bathroom elements to maximize space, functionality, and aesthetics. They serve as blueprints that guide the positioning of fixtures, such as bathtubs, showers, toilets, and vanities, as well as the placement of storage units, mirrors, and lighting.
Well-designed bathroom floor plans meticulously consider the interrelationship of these elements and the flow of traffic. For instance, in a master bathroom, a freestanding bathtub might be strategically placed to offer a tranquil retreat, while a separate shower stall ensures efficient use of space and caters to varying preferences.
As we delve into the main body of this article, we will explore diverse bathroom floor plan ideas tailored to different bathroom sizes, shapes, and functional requirements. Whether you seek to optimize a compact space or create a luxurious sanctuary, you will find inspiration and guidance to transform your bathroom into a haven of style and functionality.
When planning the layout of your bathroom, there are several key considerations to keep in mind:
- Traffic flow
- Fixture placement
- Storage solutions
- Lighting design
- Ventilation
- Universal design
- Style and dcor
- Budget
- Future needs
By carefully considering these factors, you can create a bathroom that is both beautiful and functional.
Traffic flow
Traffic flow is an important consideration when planning the layout of your bathroom. You want to make sure that there is enough space for people to move around comfortably, and that the fixtures are arranged in a way that makes sense. Here are some things to keep in mind when planning your bathroom’s traffic flow:
- Create a clear path from the door to the toilet, sink, and shower.
This will help to prevent people from bumping into each other or tripping over obstacles.
- Position the toilet and sink close to each other.
This will make it easy for people to use both fixtures without having to walk across the room.
- Place the shower or bathtub in a corner.
This will help to save space and create a more open feel in the bathroom.
- Use a pocket door or sliding door to save space.
This type of door does not swing out into the room, which can help to improve traffic flow.
By following these tips, you can create a bathroom that is both beautiful and functional.
Fixture placement
Fixture placement is one of the most important considerations when planning the layout of your bathroom. The placement of your fixtures will affect the overall functionality and aesthetics of the space. Here are some things to keep in mind when placing your fixtures:
The toilet: The toilet is typically the first fixture that is placed in a bathroom. It is important to place the toilet in a location that is both convenient and private. The toilet should be close to the door, but not directly in front of it. It should also be positioned so that it is not visible from the other fixtures in the bathroom.
The sink: The sink is another important fixture in the bathroom. It is important to place the sink in a location that is both convenient and accessible. The sink should be close to the toilet, but not directly next to it. It should also be positioned so that it is easy to reach from the shower or bathtub.
The shower: The shower is a great way to relax and unwind. It is important to place the shower in a location that is both convenient and private. The shower should be close to the sink, but not directly next to it. It should also be positioned so that it is not visible from the other fixtures in the bathroom.
The bathtub: The bathtub is a great place to soak and relax. It is important to place the bathtub in a location that is both convenient and private. The bathtub should be close to the shower, but not directly next to it. It should also be positioned so that it is not visible from the other fixtures in the bathroom.
By following these tips, you can create a bathroom that is both beautiful and functional.
Storage solutions
Storage solutions are an important consideration when planning the layout of your bathroom. A well-organized bathroom can help you to keep your belongings neat and tidy, and it can also make the space feel more spacious and inviting.
There are a variety of storage solutions available for bathrooms, including:
- Cabinets: Cabinets are a great way to store a variety of items, from toiletries to towels. They can be installed above or below the sink, or on the walls.
- Shelves: Shelves are another great way to store items in the bathroom. They can be installed on the walls or in the shower.
- Baskets: Baskets are a great way to store small items, such as toiletries or makeup. They can be placed on the counter or in cabinets.
- Hooks: Hooks are a great way to hang towels or robes. They can be installed on the walls or on the back of the door.
- Drawer dividers: Drawer dividers can help you to organize your drawers and keep your belongings neat and tidy.
When choosing storage solutions for your bathroom, it is important to consider the size of the space and the items that you need to store. You should also consider the style of the bathroom and choose storage solutions that complement the dcor.
By following these tips, you can create a bathroom that is both beautiful and functional.
Lighting design
Lighting design is an important consideration when planning the layout of your bathroom. A well-lit bathroom can help you to see clearly, and it can also create a more inviting and relaxing atmosphere. Here are some things to keep in mind when planning your bathroom’s lighting design:
- Use a variety of light sources.
A combination of natural light, artificial light, and task lighting will provide the best overall illumination. Natural light is the most flattering and energy-efficient option, so make sure to take advantage of it whenever possible. Artificial light can be used to supplement natural light or to provide illumination in areas where there is no natural light. Task lighting can be used to provide focused light for specific tasks, such as shaving or applying makeup.
- Layer your lighting.
Layering your lighting means using a combination of different light sources to create a more dynamic and inviting space. For example, you could use a combination of recessed lighting, sconces, and a chandelier. This will create a more interesting and visually appealing space than if you were to use only one type of light source.
- Use dimmers.
Dimmers allow you to control the brightness of your lights, which can be helpful for creating different moods and atmospheres. For example, you could use bright light for tasks such as shaving or applying makeup, and then dim the lights to create a more relaxing atmosphere for bathing or soaking in the tub.
- Consider the placement of your light fixtures.
The placement of your light fixtures will affect the overall illumination of your bathroom. Make sure to place your light fixtures in locations where they will provide the most light. For example, you could place a sconce above the sink to provide task lighting for shaving or applying makeup, and then place a chandelier in the center of the room to provide general illumination.
By following these tips, you can create a bathroom that is both beautiful and functional.
Ventilation
Ventilation is an important consideration when planning the layout of your bathroom. A well-ventilated bathroom can help to prevent mold and mildew growth, and it can also help to remove odors and pollutants from the air. There are a few different ways to ventilate a bathroom, including:
Natural ventilation: Natural ventilation is the most energy-efficient way to ventilate a bathroom. It involves opening windows or doors to allow fresh air to circulate. Natural ventilation is best suited for bathrooms that are located in mild climates.
Mechanical ventilation: Mechanical ventilation uses fans to exhaust air from the bathroom. Mechanical ventilation is more effective than natural ventilation, but it also uses more energy. Mechanical ventilation is a good option for bathrooms that are located in humid climates or that are not well-ventilated by natural means.
Combination ventilation: Combination ventilation uses both natural and mechanical ventilation to ventilate the bathroom. This type of ventilation is the most effective and energy-efficient. Combination ventilation is a good option for bathrooms that are located in humid climates or that are not well-ventilated by natural means.
When planning the layout of your bathroom, it is important to consider the location of the ventilation fan. The fan should be located in the ceiling or on the wall near the shower or bathtub. The fan should also be sized appropriately for the size of the bathroom.
Universal design
Universal design is the concept of creating products and environments that can be used by people of all abilities, ages, and circumstances. When applied to bathroom design, universal design principles can help to create bathrooms that are safe, accessible, and comfortable for everyone.
One of the most important aspects of universal bathroom design is providing clear and unobstructed pathways. This means providing enough space for people to move around easily, even if they use a wheelchair or other mobility device. It also means avoiding the use of obstacles, such as raised thresholds or narrow doorways.
Another important aspect of universal bathroom design is providing accessible fixtures and fittings. This includes things like grab bars, adjustable shower heads, and lever-style faucets. These features can make it easier for people with disabilities to use the bathroom safely and independently.
In addition to providing physical accessibility, universal bathroom design also considers the needs of people with cognitive and sensory impairments. For example, using clear and concise signage can help people with cognitive disabilities to navigate the bathroom safely. And providing visual cues, such as contrasting colors or raised textures, can help people with sensory impairments to use the bathroom independently.
By following the principles of universal design, it is possible to create bathrooms that are safe, accessible, and comfortable for everyone. This makes bathrooms more inclusive and welcoming for people of all abilities, ages, and circumstances.
Style and dcor
Once you have considered the functional aspects of your bathroom floor plan, you can start to think about the style and dcor. The style of your bathroom should complement the overall style of your home, but it should also be a reflection of your personal taste. Here are a few things to keep in mind when choosing a style for your bathroom:
- Traditional: Traditional bathrooms are characterized by their use of classic materials, such as marble, granite, and wood. They often feature detailed moldings, ornate fixtures, and clawfoot tubs. Traditional bathrooms are timeless and elegant, and they can be a great choice for homes of any age.
- Modern: Modern bathrooms are characterized by their use of clean lines, simple shapes, and neutral colors. They often feature frameless showers, floating vanities, and vessel sinks. Modern bathrooms are sleek and stylish, and they can be a great choice for contemporary homes.
- Transitional: Transitional bathrooms combine elements of traditional and modern styles. They often feature classic materials, such as marble and wood, but they also incorporate modern elements, such as frameless showers and floating vanities. Transitional bathrooms are versatile and timeless, and they can be a great choice for homes of any age.
- Rustic: Rustic bathrooms are characterized by their use of natural materials, such as wood, stone, and brick. They often feature exposed beams, reclaimed wood, and distressed finishes. Rustic bathrooms are warm and inviting, and they can be a great choice for homes in rural or mountain settings.
Once you have chosen a style for your bathroom, you can start to select the specific fixtures and finishes. It is important to choose fixtures and finishes that are both stylish and functional. You should also consider the size of your bathroom when selecting fixtures and finishes. Smaller bathrooms may require smaller fixtures and finishes, while larger bathrooms can accommodate larger fixtures and finishes.
Budget
The budget is one of the most important considerations when planning a bathroom remodel. The cost of a bathroom remodel can vary significantly depending on the size of the bathroom, the materials used, and the labor costs in your area. It is important to set a realistic budget before you start planning your remodel so that you do not overspend.
There are a few things you can do to save money on your bathroom remodel. First, consider using less expensive materials. For example, you could use ceramic tile instead of marble tile, or laminate countertops instead of granite countertops. Second, you can do some of the work yourself. For example, you could remove the old fixtures and install the new fixtures yourself. Third, you can shop around for the best prices on materials and labor. Get quotes from several different contractors before you make a decision.
If you are on a tight budget, there are still ways to create a beautiful and functional bathroom. Here are a few tips:
- Use a smaller bathroom: A smaller bathroom will require less materials and labor, which will save you money.
- Use less expensive materials: There are many affordable materials available that can be used to create a beautiful bathroom. For example, you could use ceramic tile instead of marble tile, or laminate countertops instead of granite countertops.
- Do some of the work yourself: If you are handy, you can save money by doing some of the work yourself. For example, you could remove the old fixtures and install the new fixtures yourself.
- Shop around for the best prices: Get quotes from several different contractors before you make a decision. This will help you to find the best price for your bathroom remodel.
By following these tips, you can create a beautiful and functional bathroom on a budget.
Future needs
When planning the layout of your bathroom, it is important to consider your future needs. This includes things like aging in place, accessibility, and changing family dynamics. By considering your future needs, you can create a bathroom that will meet your needs for years to come.
One important thing to consider is aging in place. As we get older, we may need to make modifications to our homes to make them more accessible. This could include things like installing grab bars in the shower, adding a walk-in tub, or widening doorways. By considering these needs now, you can create a bathroom that will be safe and comfortable for you as you age.
Another important thing to consider is accessibility. If you have a family member with a disability, you may need to make modifications to your bathroom to make it more accessible. This could include things like installing a roll-in shower, adding a raised toilet seat, or widening doorways. By considering these needs now, you can create a bathroom that is safe and comfortable for everyone in your family.
Finally, you should also consider changing family dynamics. If you are planning to have children, you may want to consider adding a bathtub to your bathroom. If you are planning to have elderly parents move in with you, you may want to consider adding a walk-in tub or a shower with a seat. By considering your future needs, you can create a bathroom that will meet your needs for years to come.
By taking the time to consider your future needs, you can create a bathroom that is both beautiful and functional. A well-planned bathroom will make your life easier and more enjoyable for years to come.








:max_bytes(150000):strip_icc()/free-bathroom-floor-plans-1821397-04-Final-91919b724bb842bfba1c2978b1c8c24b.png)
Related Posts








