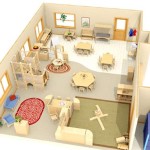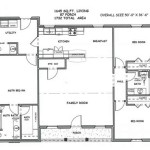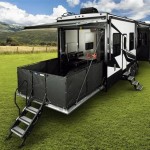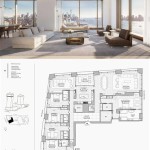A church floor plan is a diagram that shows the layout of a church building. It typically includes the location of the altar, pulpit, pews, and other features. Church floor plans are used for a variety of purposes, including planning worship services, arranging seating, and designing renovations. For example, a church may use a floor plan to determine how many people can be seated in the sanctuary or to decide where to place a new baptismal font.
Church floor plans can vary greatly depending on the denomination, size, and architectural style of the church. Some churches have a traditional cruciform floor plan, with a central nave and transepts. Others have a more modern design, with a flexible seating arrangement that can be used for a variety of purposes. No matter what the design, church floor plans are an important tool for planning and managing worship services.
In the following sections, we will explore the different types of church floor plans and their uses. We will also provide tips on how to create a church floor plan that meets the needs of your congregation.
Church floor plans are important for a variety of reasons, including:
- Planning worship services
- Arranging seating
- Designing renovations
- Ensuring accessibility
- Creating a welcoming environment
- Reflecting the church’s mission and values
- Accommodating different worship styles
- Facilitating fellowship and community
- Providing a safe and secure space
- Maximizing space and resources
When designing a church floor plan, it is important to consider the following factors:
Planning worship services
Church floor plans play a vital role in planning worship services. The layout of the church building can have a significant impact on the flow of the service, the participation of the congregation, and the overall worship experience. When planning a worship service, it is important to consider the following factors:
The size of the congregation: The size of the congregation will determine the size of the church building and the layout of the floor plan. A small congregation may be able to worship in a simple, rectangular space, while a large congregation will need a more spacious building with a more complex floor plan.
The type of worship service: Different types of worship services have different space requirements. For example, a traditional worship service may require a more formal layout with a central altar and pews, while a contemporary worship service may be more flexible, with a variety of seating options and a more open floor plan.
The flow of the service: The flow of the service should be taken into account when planning the floor plan. For example, the of the pulpit, altar, and baptismal font should be carefully considered to ensure that the service can flow smoothly and without disruption.
The participation of the congregation: The floor plan should encourage the participation of the congregation in the worship service. For example, the use of round seating or movable chairs can create a more intimate and participatory atmosphere.
By carefully considering these factors, churches can create floor plans that support and enhance their worship services. Floor plans can be used to plan the flow of the service, arrange seating, and design renovations to create a space that is both functional and welcoming.
Arranging seating
The arrangement of seating in a church can have a significant impact on the worship experience. When arranging seating, it is important to consider the following factors:
- The size of the congregation: The size of the congregation will determine the number of seats that are needed. It is important to provide enough seating for everyone who attends worship services, but it is also important to avoid overcrowding the space.
- The type of worship service: Different types of worship services have different seating requirements. For example, a traditional worship service may require pews or chairs arranged in rows, while a contemporary worship service may be more flexible, with a variety of seating options, such as chairs, benches, or bean bags.
- The flow of the service: The flow of the service should be taken into account when arranging seating. For example, the of the pulpit, altar, and baptismal font should be carefully considered to ensure that the service can flow smoothly and without disruption.
- The participation of the congregation: The seating arrangement should encourage the participation of the congregation in the worship service. For example, the use of round seating or movable chairs can create a more intimate and participatory atmosphere.
By carefully considering these factors, churches can create seating arrangements that support and enhance their worship services. Seating arrangements can be used to create a space that is both functional and welcoming, and that encourages the participation of all members of the congregation.
Designing renovations
Church floor plans are often in need of renovation to keep up with the changing needs of the congregation. When designing renovations, it is important to consider the following factors:
- The size of the congregation: The size of the congregation will determine the size of the church building and the layout of the floor plan. A small congregation may be able to worship in a simple, rectangular space, while a large congregation will need a more spacious building with a more complex floor plan.
- The type of worship service: Different types of worship services have different space requirements. For example, a traditional worship service may require a more formal layout with a central altar and pews, while a contemporary worship service may be more flexible, with a variety of seating options and a more open floor plan.
- The flow of the service: The flow of the service should be taken into account when planning the floor plan. For example, the of the pulpit, altar, and baptismal font should be carefully considered to ensure that the service can flow smoothly and without disruption.
- The participation of the congregation: The floor plan should encourage the participation of the congregation in the worship service. For example, the use of round seating or movable chairs can create a more intimate and participatory atmosphere.
By carefully considering these factors, churches can create floor plans that support and enhance their worship services. Floor plans can be used to plan the flow of the service, arrange seating, and design renovations to create a space that is both functional and welcoming.
Ensuring accessibility
Church floor plans should be designed to ensure that everyone can participate fully in worship services, regardless of their abilities or disabilities. This means providing accessible seating, ramps, and other features that make it easy for people to move around the church building.
When designing an accessible church floor plan, it is important to consider the following factors:
- The size of the congregation: The size of the congregation will determine the number of accessible seats that are needed. It is important to provide enough accessible seating for everyone who attends worship services, but it is also important to avoid overcrowding the space.
- The type of worship service: Different types of worship services have different accessibility requirements. For example, a traditional worship service may require pews or chairs arranged in rows, while a contemporary worship service may be more flexible, with a variety of seating options, such as chairs, benches, or bean bags.
- The flow of the service: The flow of the service should be taken into account when planning the floor plan. For example, the of the pulpit, altar, and baptismal font should be carefully considered to ensure that the service can flow smoothly and without disruption.
- The participation of the congregation: The floor plan should encourage the participation of all members of the congregation, regardless of their abilities or disabilities. For example, the use of round seating or movable chairs can create a more intimate and participatory atmosphere.
By carefully considering these factors, churches can create floor plans that are accessible to everyone. Accessible floor plans can help to create a welcoming and inclusive environment for all members of the congregation.
In addition to the above factors, churches should also consider the following specific accessibility features when designing their floor plans:
- Accessible seating: Accessible seating should be located in areas of the church that are easy to access and that provide a good view of the worship space. Accessible seating should also be wide enough to accommodate wheelchairs and other mobility devices.
- Ramps: Ramps should be provided to connect different levels of the church building and to provide access to the sanctuary, restrooms, and other areas of the church.
- Handrails: Handrails should be installed along ramps and stairs to provide support and stability for people with mobility impairments.
- Signage: Clear and concise signage should be provided throughout the church building to help people find their way around and to identify accessible features.
By providing these accessibility features, churches can create floor plans that are welcoming and inclusive to all members of the congregation.
Creating a welcoming environment
Church floor plans can play a vital role in creating a welcoming environment for all members of the congregation. By carefully considering the layout of the church building, churches can create spaces that are both functional and inviting.
One important aspect of creating a welcoming environment is to ensure that the floor plan is easy to navigate. This means providing clear and concise signage, as well as ramps and other accessibility features for people with mobility impairments. It is also important to avoid creating a cluttered or overcrowded space. Instead, churches should aim to create a floor plan that is open and inviting, with plenty of space for people to move around and interact with each other.
Another important aspect of creating a welcoming environment is to provide a variety of seating options. This can help to accommodate people with different needs and preferences. For example, some people may prefer to sit in pews, while others may prefer to sit in chairs or on benches. By providing a variety of seating options, churches can create a space that is comfortable and inviting for everyone.
Finally, it is important to consider the overall design of the church building when creating a welcoming environment. The use of natural light, warm colors, and comfortable furnishings can help to create a space that is both inviting and uplifting. Churches should also consider the use of artwork, plants, and other decorative elements to create a space that is both beautiful and inspiring.
By carefully considering these factors, churches can create floor plans that are welcoming and inclusive to all members of the congregation. Welcoming floor plans can help to create a sense of community and belonging, and they can make a positive impact on the overall worship experience.
Reflecting the church’s mission and values
Church floor plans can also be used to reflect the church’s mission and values. For example, a church that values inclusivity may choose to create a floor plan that is accessible to people with disabilities. A church that values community may choose to create a floor plan that encourages interaction and fellowship. And a church that values worship may choose to create a floor plan that is conducive to prayer and meditation.
There are many different ways to reflect the church’s mission and values in the floor plan. Some churches choose to use symbolism, such as using a cross-shaped floor plan to represent the crucifixion of Jesus Christ. Other churches choose to use more subtle cues, such as using warm colors and inviting furnishings to create a welcoming environment. No matter what approach a church chooses, the goal is to create a floor plan that is both functional and meaningful.
Here are some specific examples of how churches can use floor plans to reflect their mission and values:
- A church that values inclusivity may choose to create a floor plan that is accessible to people with disabilities. This may include providing ramps, elevators, and accessible seating. The church may also choose to use signage and other communication tools that are accessible to people with different learning styles.
- A church that values community may choose to create a floor plan that encourages interaction and fellowship. This may include creating a coffee bar or other gathering space. The church may also choose to use flexible seating arrangements that can be easily reconfigured for different types of events.
- A church that values worship may choose to create a floor plan that is conducive to prayer and meditation. This may include creating a dedicated prayer space or chapel. The church may also choose to use natural light and other design elements to create a calming and inspiring atmosphere.
By carefully considering the church’s mission and values, churches can create floor plans that are both functional and meaningful. Floor plans can be used to create spaces that are welcoming, inclusive, and conducive to worship.
In addition to the above examples, churches may also consider the following factors when designing floor plans that reflect their mission and values:
- The use of space: The way that space is used in a church floor plan can communicate the church’s values. For example, a church that values community may choose to use a large portion of its space for gathering and fellowship areas. A church that values worship may choose to use a large portion of its space for the sanctuary.
- The choice of materials: The materials that are used in a church floor plan can also communicate the church’s values. For example, a church that values sustainability may choose to use recycled materials or energy-efficient lighting. A church that values beauty may choose to use high-quality materials and finishes.
- The overall design: The overall design of a church floor plan can also communicate the church’s values. For example, a church that values simplicity may choose a minimalist design. A church that values tradition may choose a more ornate design.
By carefully considering all of these factors, churches can create floor plans that are both functional and meaningful. Floor plans can be used to create spaces that are welcoming, inclusive, and conducive to worship.
Accommodating different worship styles
Church floor plans should be designed to accommodate a variety of worship styles. This means providing spaces that are suitable for both traditional and contemporary worship services, as well as spaces that can be used for other purposes, such as fellowship, education, and outreach.
Traditional worship services typically require a more formal setting, with a central altar or pulpit and pews or chairs arranged in rows. The floor plan should also provide space for a choir or other musical ensemble. Contemporary worship services, on the other hand, are often more flexible and informal, with a variety of seating options and a more open floor plan. The floor plan should also provide space for a band or other musical group.
In addition to traditional and contemporary worship services, churches may also offer other types of worship experiences, such as multicultural worship services, children’s worship services, and outdoor worship services. The floor plan should be designed to accommodate these different types of worship experiences, as well as to provide spaces for other activities, such as fellowship, education, and outreach.
By carefully considering the different worship styles and activities that will be taking place in the church building, churches can create floor plans that are both functional and flexible. Floor plans can be used to create spaces that are welcoming and inviting, and that support the church’s mission and ministry.
Here are some specific examples of how churches can accommodate different worship styles in their floor plans:
- Traditional worship services: A traditional worship service typically requires a more formal setting, with a central altar or pulpit and pews or chairs arranged in rows. The floor plan should also provide space for a choir or other musical ensemble.
- Contemporary worship services: A contemporary worship service is often more flexible and informal, with a variety of seating options and a more open floor plan. The floor plan should also provide space for a band or other musical group.
- Multicultural worship services: A multicultural worship service may incorporate elements from different cultures, such as music, dance, and liturgy. The floor plan should provide space for these different elements, as well as for fellowship and interaction.
- Children’s worship services: A children’s worship service is designed to be engaging and interactive for children. The floor plan should provide space for a variety of activities, such as singing, dancing, and crafts.
- Outdoor worship services: An outdoor worship service may be held in a variety of settings, such as a park, a beach, or a campground. The floor plan should provide for a variety of seating options, as well as for protection from the elements.
By carefully considering the different worship styles and activities that will be taking place in the church building, churches can create floor plans that are both functional and flexible. Floor plans can be used to create spaces that are welcoming and inviting, and that support the church’s mission and ministry.
Facilitating fellowship and community
Church floor plans can play a vital role in facilitating fellowship and community. By carefully considering the layout of the church building, churches can create spaces that encourage interaction and relationship-building among members of the congregation.
- Creating gathering spaces: Church floor plans should include spaces that are designed for fellowship and community. This may include a coffee bar, a lounge area, or a courtyard. These spaces should be comfortable and inviting, and they should provide opportunities for people to connect with each other before and after worship services, as well as during other events.
- Using flexible seating arrangements: Flexible seating arrangements can encourage fellowship and community by allowing people to easily rearrange the space to suit their needs. For example, chairs can be arranged in a circle or around tables to create a more intimate setting for small group discussions or Bible studies. Movable chairs can also be used to create a more open space for larger gatherings or events.
- Providing opportunities for interaction: Church floor plans should provide opportunities for interaction between members of the congregation. This may include creating spaces for people to linger and talk after worship services, or providing opportunities for people to serve together on a volunteer team. Churches may also consider hosting regular events or activities that encourage fellowship and community, such as potlucks, game nights, or service projects.
- Reflecting the church’s values: The church floor plan can also be used to reflect the church’s values on fellowship and community. For example, a church that values hospitality may choose to create a floor plan that includes a welcoming entryway and plenty of comfortable seating. A church that values diversity may choose to create a floor plan that includes a variety of gathering spaces that can accommodate different cultures and ages.
By carefully considering these factors, churches can create floor plans that facilitate fellowship and community. Floor plans can be used to create spaces that are welcoming, inviting, and conducive to relationship-building.
Providing a safe and secure space
Church floor plans should be designed to provide a safe and secure space for everyone who enters the building. This means taking into account factors such as emergency exits, security measures, and accessibility. By creating a safe and secure environment, churches can help to create a welcoming and inviting atmosphere for all members of the congregation.
- Emergency exits: Church floor plans should include clearly marked emergency exits that are easily accessible from all parts of the building. These exits should be well-lit and free of obstacles, and they should lead to a safe place outside of the building.
- Security measures: Churches may also consider implementing security measures to help protect their members and property. This may include installing security cameras, hiring security guards, or implementing a visitor management system. The specific security measures that a church chooses to implement will depend on the size of the church, the location, and the level of risk.
- Accessibility: Church floor plans should be designed to be accessible to everyone, regardless of their abilities or disabilities. This means providing ramps, elevators, and other accessibility features to ensure that everyone can safely and easily enter and exit the building. Churches should also consider providing accessible seating and other accommodations for people with disabilities.
- Lighting: Good lighting is essential for safety and security. Church floor plans should include adequate lighting in all areas of the building, both inside and outside. This will help to deter crime and make it easier for people to see and navigate the space.
By carefully considering these factors, churches can create floor plans that provide a safe and secure space for everyone who enters the building. A safe and secure environment will help to create a welcoming and inviting atmosphere for all members of the congregation.
Maximizing space and resources
Church floor plans can be designed to maximize space and resources in a variety of ways. By carefully considering the layout of the church building, churches can create spaces that are both functional and efficient.
One way to maximize space is to use flexible seating arrangements. Movable chairs and tables can be easily reconfigured to accommodate different types of events and activities. For example, chairs can be arranged in rows for traditional worship services, or they can be arranged in a circle for small group discussions or Bible studies. Movable tables can be used to create a variety of configurations, such as a U-shape for meetings or a long table for fellowship meals.
Another way to maximize space is to use vertical space. Mezzanines and balconies can be added to create additional seating or space for other activities, such as a choir loft or a children’s play area. Vertical space can also be used to create storage space, such as closets or shelves.
Churches can also maximize resources by sharing space with other organizations. For example, a church may share space with a daycare center or a community center. This can help to reduce the cost of operating the church building and can also help to build relationships with other organizations in the community.
By carefully considering these factors, churches can create floor plans that maximize space and resources. Floor plans can be used to create spaces that are both functional and efficient, and that can be used to support a variety of ministries and programs.










Related Posts








