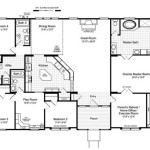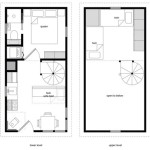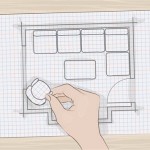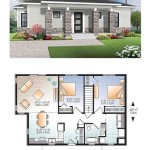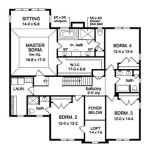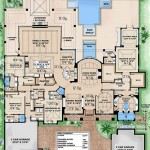A bonus room above garage floor plan is a design that incorporates a separate room above the garage, accessible from the house itself. It offers additional living space that can be utilized for various purposes, such as a guest room, home office, playroom, or storage area.
These bonus rooms often provide a practical and cost-effective way to expand living space without the need for a major home addition. By maximizing the unused space above the garage, homeowners can create a versatile and functional room that adds value and convenience to their home.
The design of a bonus room above garage floor plan typically involves careful consideration of factors such as access, insulation, and ventilation. Architects and builders must ensure that the room is adequately connected to the main house and meets building codes and safety regulations.
Here are eight important points to consider when designing or considering a bonus room above garage floor plan:
- Access and stairs
- Insulation and ventilation
- Electrical wiring and lighting
- Ceiling height and clearances
- Windows and natural light
- Multi-purpose functionality
- Storage and organization
- Building codes and permits
By carefully addressing these factors, homeowners can create a well-designed and functional bonus room that meets their needs and enhances the overall value and enjoyment of their home.
Access and stairs
Access to the bonus room above the garage is a crucial consideration in the design and planning process. The type of stairs chosen will depend on factors such as the available space, budget, and desired level of convenience. Here are the different types of stairs commonly used in bonus room floor plans:
**Pull-down stairs:** These stairs are a space-saving option that can be folded up into the ceiling when not in use. They are typically made of aluminum or steel and can be operated manually or with a motorized system. Pull-down stairs are a cost-effective solution but may not be suitable for frequent use or for carrying heavy items.
**Fixed stairs:** Fixed stairs are a more permanent solution that provides a more convenient and accessible way to reach the bonus room. They are typically made of wood or metal and can be straight, L-shaped, or U-shaped. Fixed stairs require more space than pull-down stairs but offer a more comfortable and stable way to access the room.
**Spiral stairs:** Spiral stairs are a space-efficient option that can add a touch of style to the home. They are typically made of metal and feature a helical design. Spiral stairs can be more challenging to navigate than straight or L-shaped stairs, especially for young children or individuals with mobility issues.
When designing the stairs for a bonus room above the garage, it is important to consider the following factors: the width of the stairs, the height of the risers, the depth of the treads, and the overall slope of the stairs. These factors will impact the comfort and safety of using the stairs.
Insulation and ventilation
Proper insulation and ventilation are essential for creating a comfortable and energy-efficient bonus room above the garage. Insulation helps to regulate the temperature in the room, preventing it from becoming too hot in the summer and too cold in the winter. Ventilation helps to circulate air and remove moisture, preventing the buildup of stale air and mold.
- Insulation
The type of insulation used in a bonus room above the garage will depend on factors such as the climate and the desired level of energy efficiency. Common types of insulation include fiberglass batts, cellulose, and spray foam. Fiberglass batts are a cost-effective option that is easy to install. Cellulose is a natural material that is fire-resistant and sound-absorbing. Spray foam is a more expensive option but provides excellent insulation and air sealing.
- Ventilation
Proper ventilation is essential for preventing the buildup of moisture and stale air in the bonus room. This can be achieved through the use of windows, vents, and fans. Windows provide natural ventilation and can be opened to allow fresh air to circulate. Vents can be installed in the ceiling or walls to allow air to escape. Fans can be used to circulate air and remove moisture.
- Air conditioning and heating
In addition to insulation and ventilation, air conditioning and heating may be necessary to maintain a comfortable temperature in the bonus room. The type of system chosen will depend on factors such as the climate and the size of the room. Central air conditioning and heating systems are a common choice for bonus rooms, as they provide efficient and even cooling and heating throughout the room. Ductless mini-split systems are another option, which can be installed without the need for ductwork.
- Vapor barrier
A vapor barrier is a material that is installed between the insulation and the drywall to prevent moisture from entering the insulation and causing damage. Vapor barriers are typically made of plastic or foil and are essential for preventing mold and mildew growth.
By carefully considering insulation and ventilation, homeowners can create a comfortable and energy-efficient bonus room above the garage that is enjoyable to use all year round.
Electrical wiring and lighting
Proper electrical wiring and lighting are essential for creating a safe and functional bonus room above the garage. The electrical system should be designed to meet the specific needs of the room, including the number and type of appliances, fixtures, and devices that will be used. The lighting should be designed to provide adequate illumination for the intended use of the room, while also creating a comfortable and inviting atmosphere.
- Wiring
The electrical wiring for a bonus room above the garage should be installed by a qualified electrician. The wiring should be sized appropriately for the electrical load of the room and should be installed in accordance with local building codes. It is important to use high-quality materials and components to ensure the safety and reliability of the electrical system.
- Lighting
The lighting in a bonus room above the garage should be designed to provide adequate illumination for the intended use of the room. This may include a combination of natural light from windows and artificial light from fixtures. Artificial lighting can be provided by recessed lights, track lighting, pendant lights, or chandeliers. It is important to choose fixtures that are appropriate for the style of the room and that provide the desired level of illumination.
- Outlets and switches
The number and placement of outlets and switches in a bonus room above the garage should be carefully planned. Outlets should be located near furniture and appliances to allow for easy access to power. Switches should be located in convenient locations to control the lighting and other electrical devices in the room.
- Safety features
The electrical system in a bonus room above the garage should include safety features such as circuit breakers and ground fault circuit interrupters (GFCIs). Circuit breakers protect the electrical system from overloads, while GFCIs protect against electrical shocks. It is also important to install smoke and carbon monoxide detectors in the room to ensure the safety of occupants.
By carefully considering electrical wiring and lighting, homeowners can create a safe and functional bonus room above the garage that meets their specific needs and provides a comfortable and inviting space for living, working, or playing.
Ceiling height and clearances
The ceiling height and clearances in a bonus room above the garage are important factors to consider, as they can impact the overall comfort and functionality of the space. The ceiling height should be high enough to allow for comfortable movement and to accommodate furniture and other objects. The clearances around doors, windows, and other openings should also be adequate to allow for easy access and use.
- Minimum ceiling height
The minimum ceiling height for a bonus room above the garage is typically 7 feet. This height is sufficient for most purposes, but it may be desirable to have a higher ceiling height if the room will be used for activities such as playing basketball or other sports. A higher ceiling height can also make the room feel more spacious and inviting.
- Clearances around doors and windows
The clearances around doors and windows in a bonus room above the garage should be adequate to allow for easy access and use. The clearance above the top of the door should be at least 6 feet 8 inches, and the clearance on the sides of the door should be at least 32 inches. The clearance above the top of a window should be at least 6 feet, and the clearance on the sides of the window should be at least 24 inches.
- Clearances for furniture and other objects
When planning the layout of a bonus room above the garage, it is important to consider the clearances for furniture and other objects. The clearance between the floor and the bottom of any overhead objects, such as beams or ducts, should be at least 6 feet 6 inches. This will allow for comfortable movement around the room and will prevent people from bumping their heads.
- Clearances for stairs
If the bonus room above the garage is accessed by stairs, the clearances around the stairs should be adequate to allow for safe and easy use. The headroom above the stairs should be at least 6 feet 8 inches, and the width of the stairs should be at least 36 inches. The risers on the stairs should be no more than 7 inches high, and the treads should be at least 10 inches deep.
By carefully considering ceiling height and clearances, homeowners can create a bonus room above the garage that is comfortable, functional, and safe to use.
Windows and natural light
Windows are an important consideration for any bonus room above garage floor plan. Natural light can help to make the room feel more spacious and inviting, and it can also reduce the need for artificial lighting. When planning the placement of windows in a bonus room above the garage, there are a few things to keep in mind:
The size and shape of the windows
The size and shape of the windows will impact the amount of natural light that enters the room. Larger windows will allow for more natural light, while smaller windows will allow for less. The shape of the windows can also affect the way that light enters the room. For example, a window that is tall and narrow will allow for more light to enter than a window that is short and wide.
The placement of the windows
The placement of the windows will also impact the amount of natural light that enters the room. Windows that are placed on the south side of the house will receive more natural light than windows that are placed on the north side of the house. Windows that are placed high on the wall will also receive more natural light than windows that are placed low on the wall.
The type of glass used in the windows
The type of glass used in the windows can also affect the amount of natural light that enters the room. Clear glass will allow for the most natural light to enter, while tinted glass will allow for less natural light to enter. There are also special types of glass that can be used to reduce heat gain or loss, which can be beneficial in bonus rooms that are located in hot or cold climates.
By carefully considering the size, shape, placement, and type of glass used in the windows, homeowners can create a bonus room above the garage that is filled with natural light and that is comfortable and inviting to use.
Multi-purpose functionality
Bonus rooms above garage floor plans are highly versatile and can be adapted to suit a variety of needs and preferences. Their multi-purpose functionality makes them a valuable addition to any home, providing extra living space that can be used for a wide range of activities.
- Guest room
Bonus rooms can serve as a comfortable and private guest room for visitors. By adding a bed, dresser, and other necessary furnishings, homeowners can create a cozy and welcoming space for their guests to stay overnight or for extended periods.
- Home office
With the increasing popularity of remote work, bonus rooms are becoming increasingly popular as home offices. They provide a dedicated and quiet workspace that is separate from the main living areas of the home. By adding a desk, chair, and other office equipment, homeowners can create a professional and productive work environment.
- Playroom
Bonus rooms are a great place for children to play and have fun. They can be equipped with toys, games, and other activities to keep kids entertained for hours on end. By adding a playroom to their home, parents can create a dedicated space for their children to play and learn without having to worry about making a mess in the main living areas.
- Storage
Bonus rooms can also be used for storage, providing a convenient and out-of-the-way place to store seasonal items, holiday decorations, and other belongings. By adding shelves, cabinets, or other storage solutions, homeowners can create a well-organized and clutter-free storage space.
The multi-purpose functionality of bonus rooms above garage floor plans makes them a valuable addition to any home. They can be adapted to suit a variety of needs and preferences, providing extra living space that can be used for a wide range of activities. Whether you need a guest room, home office, playroom, storage space, or simply a place to relax and unwind, a bonus room can provide the perfect solution.
Storage and organization
Bonus rooms above garage floor plans can provide valuable storage space for a variety of items, helping to keep the main living areas of the home organized and clutter-free. By adding shelves, cabinets, and other storage solutions, homeowners can create a well-organized and efficient storage system that meets their specific needs.
One of the most common uses for storage in a bonus room is to store seasonal items. Seasonal items are those that are only used during certain times of the year, such as holiday decorations, sports equipment, or gardening tools. By storing these items in the bonus room, homeowners can free up space in their main living areas and avoid having to dig through closets or crawl through the attic to find what they need.
Another common use for storage in a bonus room is to store large or bulky items. These items can be difficult to store in the main living areas of the home, but they can be easily stored in the bonus room. For example, homeowners can store large suitcases, boxes of old clothes, or even furniture in the bonus room. By storing these items in the bonus room, homeowners can keep their main living areas clutter-free and organized.
In addition to shelves and cabinets, there are a variety of other storage solutions that homeowners can use to maximize the storage space in their bonus rooms. These solutions include:
- Plastic bins: Plastic bins are a great way to store small items and keep them organized. They can be stacked on shelves or in closets, and they can be easily labeled to help homeowners find what they need.
- Vacuum storage bags: Vacuum storage bags are a great way to store bulky items, such as blankets, pillows, and clothes. These bags remove the air from the items, which reduces their size and makes them easier to store.
- Overhead storage racks: Overhead storage racks are a great way to store items that are not used frequently. These racks can be installed on the ceiling or walls of the bonus room, and they can be used to store a variety of items, such as boxes, suitcases, and sporting equipment.
By using a variety of storage solutions, homeowners can create a well-organized and efficient storage system in their bonus rooms. This can help to keep the main living areas of the home organized and clutter-free, and it can also make it easier for homeowners to find what they need.
Building codes and permits
Building codes and permits are an essential part of any construction project, including the construction of a bonus room above a garage. Building codes are regulations that govern the construction, alteration, and maintenance of buildings. These codes are in place to ensure that buildings are safe and habitable, and to protect the health and safety of the public.
- Obtaining a building permit
Before starting any construction project, it is important to obtain a building permit from the local building department. The building permit will authorize the construction of the bonus room and will ensure that the project meets all applicable building codes. To obtain a building permit, homeowners will need to submit plans for the project to the building department for review. The building department will then issue a permit if the plans meet all of the applicable building codes.
- Building code requirements
Building codes will vary from one jurisdiction to another, but there are some general requirements that are common to most building codes. These requirements include:
- Structural requirements: Building codes will specify the minimum structural requirements for a bonus room above a garage. These requirements will ensure that the room is safe and habitable, and that it can withstand the weight of the occupants and their belongings.
- Fire safety requirements: Building codes will also specify fire safety requirements for a bonus room above a garage. These requirements will help to prevent the spread of fire in the event of a fire, and will protect the occupants of the room.
- Electrical requirements: Building codes will also specify electrical requirements for a bonus room above a garage. These requirements will ensure that the room is wired safely and that it has adequate lighting and outlets.
- Plumbing requirements: If the bonus room will include a bathroom or kitchenette, building codes will also specify plumbing requirements. These requirements will ensure that the room has adequate plumbing and that it is connected to the water supply and sewer system.
- Inspections
Once the building permit has been issued, the building department will conduct inspections throughout the construction process to ensure that the project is being built in accordance with the building codes. These inspections will typically include a foundation inspection, a framing inspection, and a final inspection.
- Certificate of occupancy
Once the construction project is complete, the building department will issue a certificate of occupancy. The certificate of occupancy will certify that the bonus room above the garage has been built in accordance with the building codes and that it is safe for occupancy.
Building codes and permits are an important part of any construction project, including the construction of a bonus room above a garage. By following the building codes and obtaining the necessary permits, homeowners can ensure that their project is safe and habitable, and that it meets all of the applicable building codes.










Related Posts


