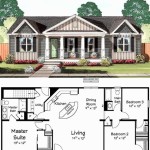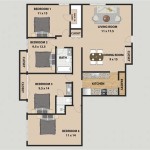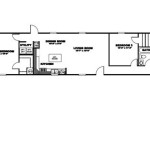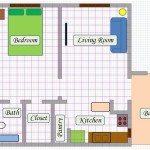A closet floor plan refers to the layout and design of the floor space within a closet, usually with the aim of optimizing storage capacity and functionality. It involves determining the most efficient way to organize and arrange shelves, drawers, hanging rods, and other storage components within the available space.
Creating a well-planned closet floor plan is crucial for maximizing storage efficiency and maintaining an organized space. For instance, in a bedroom closet, a floor plan that includes multiple hanging rods at varying heights allows for the organization of clothes by type, length, or season. Similarly, dedicated shelves and drawers can accommodate folded items, shoes, and accessories, ensuring that everything has a designated place and is easily accessible.
In the following sections, we will delve deeper into the key considerations for creating an effective closet floor plan, including maximizing vertical space, utilizing different storage solutions, and customizing the layout to meet specific needs.
An effective closet floor plan should consider the following key points:
- Maximize vertical space
- Utilize different storage solutions
- Customize to specific needs
- Plan for accessibility
- Consider lighting
- Allow for adjustability
- Maintain organization
- Incorporate aesthetic appeal
By considering these factors, you can create a closet floor plan that meets your unique storage requirements while maintaining functionality and organization.
Maximize vertical space
Maximizing vertical space is crucial for creating an efficient and organized closet floor plan. By utilizing the full height of the closet, you can significantly increase storage capacity without taking up additional floor space.
One way to maximize vertical space is to install multiple hanging rods at different heights. This allows you to hang clothes of varying lengths, such as long dresses, pants, and shirts, without them dragging on the floor or becoming wrinkled. Additionally, you can utilize the space above hanging rods by installing shelves for folded items, hats, or other accessories.
Another effective way to maximize vertical space is to use stackable storage bins or drawers. These can be placed on shelves or the floor to store items that do not need to be hung, such as shoes, seasonal clothing, or bulky items. Stackable storage solutions allow you to create a tiered organization system that makes use of every available inch of vertical space.
Finally, consider using hanging organizers to maximize vertical space on the back of closet doors. These organizers can accommodate a variety of items, such as shoes, scarves, jewelry, or cleaning supplies. By utilizing the often-unused space behind doors, you can further increase storage capacity without sacrificing floor space.
By implementing these strategies to maximize vertical space, you can create a closet floor plan that accommodates all of your storage needs while maintaining an organized and efficient space.
Utilize different storage solutions
To create a highly functional and organized closet floor plan, it is essential to utilize a variety of storage solutions that cater to different types of items and maximize space utilization.
- Hanging rods: Hanging rods are a fundamental storage solution for closets, allowing you to store clothes vertically and keep them wrinkle-free. Consider installing multiple rods at varying heights to accommodate different garment lengths and types, such as long dresses, pants, shirts, and skirts.
- Shelves: Shelves provide a versatile storage option for folded items, shoes, and accessories. Adjustable shelves allow you to customize the height and spacing to fit your specific storage needs. Utilize the space above hanging rods and on the walls to install shelves, maximizing vertical space.
- Drawers: Drawers are an excellent solution for storing smaller items that need to be kept organized and easily accessible. Consider using drawer dividers to further organize items within drawers, such as socks, underwear, or belts.
- Stackable storage bins and drawers: Stackable storage bins and drawers are a space-saving solution for storing bulky items or seasonal clothing. They can be placed on shelves or the floor and stacked vertically to create a tiered organization system, making use of every available inch of space.
By incorporating a variety of storage solutions into your closet floor plan, you can create a customized and efficient storage system that meets your unique needs and keeps your closet organized and clutter-free.
Customize to specific needs
When creating a closet floor plan, it is essential to customize it to your specific needs and preferences to ensure maximum functionality and organization. Here are a few key considerations for customizing your closet floor plan:
- Consider your storage requirements: Before designing your closet floor plan, take inventory of the items you need to store and the quantity of each item. This will help you determine the types and amount of storage solutions you need, such as hanging rods, shelves, drawers, and stackable bins.
- Maximize vertical space: Make the most of the vertical space in your closet by installing multiple hanging rods at different heights. This allows you to store clothes of varying lengths and types without them dragging on the floor or becoming wrinkled. Additionally, utilize the space above hanging rods and on the walls to install shelves for folded items, hats, or other accessories.
- Utilize different storage solutions: Incorporate a variety of storage solutions into your closet floor plan to accommodate different types of items. Hanging rods are ideal for clothes, while shelves and drawers are suitable for folded items, shoes, and accessories. Stackable storage bins and drawers can be used to store bulky items or seasonal clothing, maximizing space utilization.
- Consider accessibility: Organize your closet in a way that makes it easy to access frequently used items. Place items you use daily, such as clothes for work or school, within easy reach. Store less frequently used items, such as seasonal clothing or bulky items, on higher shelves or in stackable bins.
By customizing your closet floor plan to your specific needs, you can create a highly functional and organized space that meets your unique requirements and makes it easy to find what you need, when you need it.
Plan for accessibility
When designing your closet floor plan, it is crucial to consider accessibility to ensure that you can easily access the items you need, when you need them. Here are some key points to keep in mind:
- Frequently used items within reach: Organize your closet so that items you use on a daily basis, such as clothes for work or school, are within easy reach. Place these items on lower shelves, hanging rods, or drawers that are easily accessible without having to climb or bend down.
- Seasonal and less frequently used items: Store seasonal clothing, bulky items, or items that you don’t use regularly on higher shelves or in stackable bins. These items can be accessed less frequently, so they can be stored in less accessible areas of the closet.
- Clear pathways: Ensure that there are clear pathways within your closet so that you can easily move around and access all areas of the space. Avoid overcrowding the closet with too much storage, and leave enough space between hanging rods, shelves, and drawers to allow for easy movement.
- Lighting: Proper lighting is essential for good accessibility in your closet. Install adequate lighting fixtures to ensure that all areas of the closet are well-lit, making it easy to find what you need, even in dimly lit conditions.
By planning for accessibility in your closet floor plan, you can create a highly functional and organized space that makes it easy to find and access your belongings, saving you time and frustration in the long run.
Consider lighting
Proper lighting is essential for good accessibility and functionality in your closet. A well-lit closet allows you to easily see and identify your belongings, making it easier to find what you need, even in dimly lit conditions. Here are some key points to consider when planning the lighting in your closet floor plan:
Natural light: If possible, design your closet to take advantage of natural light from windows or skylights. Natural light provides the best illumination and creates a more inviting and spacious feel in the closet. Position your hanging rods, shelves, and drawers in a way that maximizes the use of natural light.
Artificial light: In addition to natural light, you will likely need to incorporate artificial light fixtures to ensure adequate illumination in all areas of your closet. Consider installing a combination of overhead lighting and task lighting to provide both general illumination and focused lighting where needed. Overhead lighting can be provided by recessed lights, track lighting, or chandeliers, while task lighting can be provided by under-shelf lighting, LED strip lights, or motion-activated lights.
Adjustable lighting: Adjustable lighting fixtures allow you to customize the brightness and direction of the light to suit your specific needs. Consider installing dimmer switches or motion sensors to adjust the lighting levels as needed. This can be especially useful if you have a large closet or if you need to create specific lighting zones for different areas of the closet.
Energy efficiency: When choosing lighting fixtures for your closet, consider energy-efficient options such as LED or CFL bulbs. These bulbs use less energy and last longer than traditional incandescent bulbs, saving you money on your energy bills in the long run.
By carefully planning the lighting in your closet floor plan, you can create a well-lit and functional space that makes it easy to find and access your belongings, even in low-light conditions.
Allow for adjustability
Incorporating adjustability into your closet floor plan provides the flexibility to adapt to changing storage needs and preferences over time. Here are some key considerations for allowing for adjustability in your closet design:
Adjustable shelves and hanging rods: Adjustable shelves and hanging rods allow you to customize the height and spacing of your storage solutions to accommodate different types of items and maximize space utilization. Adjustable shelves can be raised or lowered to fit taller or shorter items, while adjustable hanging rods can be moved up or down to accommodate different garment lengths.
Removable dividers: Removable dividers within drawers and shelves provide the flexibility to create custom compartments that can be adjusted to fit the size and shape of your belongings. This allows you to organize your belongings more efficiently and keep them separated and tidy.
Expandable closet systems: Expandable closet systems are designed to grow with your storage needs. These systems typically consist of modular components, such as shelves, drawers, and hanging rods, that can be added or removed as needed. Expandable closet systems are a great option if you anticipate your storage needs changing in the future.
Multi-purpose storage solutions: Incorporating multi-purpose storage solutions into your closet floor plan provides additional flexibility and adaptability. For example, a rolling storage cart can be used to store items that need to be easily accessed or moved around, and a wall-mounted mirror can double as a storage cabinet with shelves or hooks.
By allowing for adjustability in your closet floor plan, you can create a highly functional and adaptable space that can accommodate your changing storage needs and preferences over time.
Maintain organization
Maintaining organization in your closet is crucial for ensuring that your closet floor plan remains functional and efficient over time. Here are some key points to consider for maintaining organization in your closet:
- Regular decluttering: Regularly declutter your closet by removing items that you no longer use or need. This will help to prevent clutter from accumulating and keep your closet organized and spacious.
- Categorize and group items: Categorize and group similar items together to make them easier to find and access. For example, group all of your shirts together, all of your pants together, and all of your shoes together. You can also further subcategorize items within each group, such as grouping shirts by type (e.g., dress shirts, casual shirts, workout shirts) or grouping pants by style (e.g., jeans, dress pants, sweatpants).
- Utilize vertical space: Make use of vertical space to maximize storage capacity and keep your closet organized. Install shelves above hanging rods, use stackable storage bins and drawers, and hang organizers on the back of closet doors to store items vertically and save floor space.
- Fold clothes neatly: Neatly fold clothes before storing them in drawers or on shelves. This will help to keep your clothes wrinkle-free and make them easier to find and access. Consider using the KonMari folding method or other space-saving folding techniques to maximize storage space and maintain a tidy appearance in your closet.
By following these tips for maintaining organization in your closet, you can keep your closet floor plan functional and efficient, and ensure that your belongings are always organized and easy to find.
Incorporate aesthetic appeal
In addition to functionality and organization, incorporating aesthetic appeal into your closet floor plan can enhance the overall design of your space and make it a more enjoyable place to be. Here are some key points to consider for incorporating aesthetic appeal in your closet:
- Color scheme: Choose a color scheme for your closet that complements the overall design of your room and personal style. You can paint the walls, install colored shelves or drawers, or use colorful storage bins and accessories to create a cohesive and visually appealing look.
- Lighting: Proper lighting can enhance the aesthetic appeal of your closet and make it more inviting. Consider installing a combination of natural and artificial light to create a well-lit and visually appealing space. You can use recessed lights, track lighting, or chandeliers for general illumination, and under-shelf lighting or LED strip lights for task lighting and accent lighting.
- Hardware and accents: The hardware and accents in your closet, such as drawer pulls, knobs, and hooks, can add a touch of style and personality to the space. Choose hardware that complements the overall design of your closet and adds a decorative element. You can also use decorative accents, such as artwork, plants, or rugs, to enhance the aesthetic appeal of your closet.
- Custom touches: Adding custom touches to your closet floor plan can make it truly unique and reflective of your personal style. Consider incorporating built-in features, such as a vanity or a shoe rack, to add functionality and style to your closet. You can also use wallpaper or paint to create a custom backsplash or accent wall in your closet, adding a personal touch and making it a more visually appealing space.
By incorporating aesthetic appeal into your closet floor plan, you can create a highly functional, organized, and visually appealing space that is both practical and stylish. A well-designed closet can enhance the overall design of your room and make it a more enjoyable place to be.







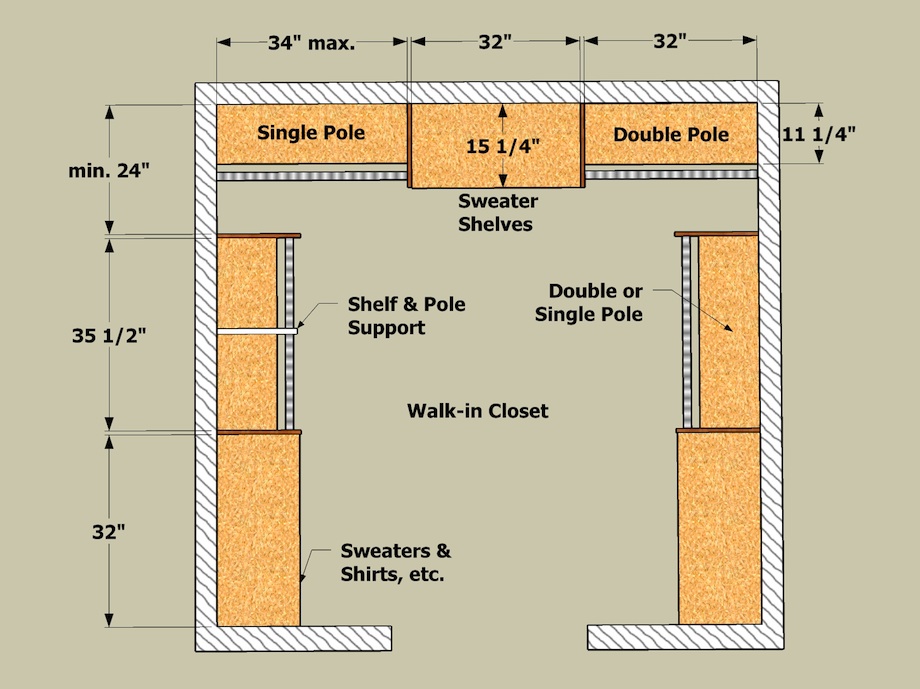


Related Posts

