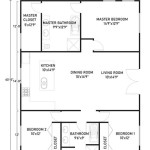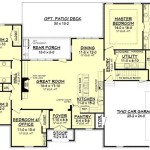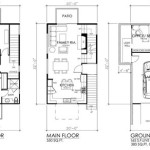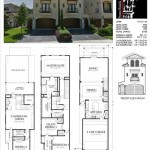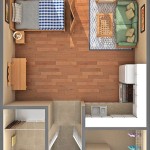Courtyard House Floor Plans are architectural designs that center around an open-air courtyard. They are commonly found in warm climates, where the courtyard serves as a central gathering space and provides natural ventilation and light. One notable example of a courtyard house is the traditional Chinese Siheyuan, which features a courtyard surrounded by four buildings.
Courtyard house floor plans offer several benefits, including privacy, security, and a sense of community. The enclosed courtyard creates a private outdoor space that is protected from the outside world, while the surrounding buildings provide security and shelter. Additionally, the courtyard fosters a sense of community by providing a shared space where residents can socialize and interact.
In the following sections, we will explore the different design elements of courtyard house floor plans, including the types of courtyards, the placement of rooms and openings, and the integration of natural elements. We will also discuss the advantages and disadvantages of courtyard house floor plans and provide tips for designing a successful courtyard house.
Courtyard house floor plans offer a unique and versatile approach to home design. Here are 9 important points to consider when designing a courtyard house:
- Enclosure and privacy
- Natural ventilation and light
- Sense of community
- Passive solar design
- Water features and landscaping
- Outdoor living spaces
- Security and safety
- Space planning and efficiency
- Architectural style and aesthetics
By carefully considering these factors, architects and homeowners can create beautiful and functional courtyard houses that meet their specific needs and desires.
Enclosure and privacy
Enclosure and privacy are important considerations for courtyard house floor plans. The courtyard wall creates a physical barrier between the home and the outside world, providing privacy and security for the occupants.
- Courtyard walls
Courtyard walls can be constructed from a variety of materials, such as brick, stone, or wood. The height and thickness of the walls will determine the level of privacy and security provided. Higher and thicker walls will provide more privacy, but they can also make the courtyard feel more enclosed. It is important to find a balance between privacy and openness when designing the courtyard walls.
- Gates and doors
Gates and doors provide controlled access to the courtyard. They can be locked to prevent unauthorized entry, and they can also be used to create a sense of separation between the courtyard and the rest of the house. Gates and doors can be made from a variety of materials, and they can be designed to complement the architectural style of the house.
- Landscaping
Landscaping can be used to enhance the privacy of a courtyard. Trees and shrubs can be planted around the perimeter of the courtyard to create a natural barrier. Hedges can also be used to create privacy, and they can be trimmed to any desired height. Vines can be trained to grow on courtyard walls, providing additional privacy and shade.
- Orientation
The orientation of the courtyard can also affect privacy. Courtyards that are oriented towards the street will be more exposed to public view, while courtyards that are oriented towards the back of the house will be more private. It is important to consider the orientation of the courtyard when designing the floor plan.
By carefully considering enclosure and privacy, architects and homeowners can create courtyard houses that are both private and inviting.
Natural ventilation and light
Natural ventilation and light are essential elements of courtyard house floor plans. The courtyard provides a natural source of ventilation, allowing air to circulate throughout the house. This helps to keep the house cool and comfortable, even in warm climates. In addition, the courtyard provides natural light, which can help to reduce energy costs and create a more inviting and healthy living environment.
- Cross-ventilation
Cross-ventilation is the movement of air through a space from one side to the other. In a courtyard house, cross-ventilation can be achieved by placing windows and doors on opposite sides of the courtyard. This allows air to flow through the courtyard and into the house, creating a cooling effect. Cross-ventilation is an important consideration for courtyard house floor plans in warm climates.
- Stack ventilation
Stack ventilation is the movement of air through a space from bottom to top. In a courtyard house, stack ventilation can be achieved by placing windows or vents at different heights on the courtyard walls. This allows warm air to rise and escape through the higher vents, while cooler air is drawn in through the lower vents. Stack ventilation is an effective way to ventilate a courtyard house, and it can be used in conjunction with cross-ventilation to create a more comfortable living environment.
- Courtyard orientation
The orientation of the courtyard can also affect natural ventilation and light. Courtyards that are oriented towards the prevailing winds will be more naturally ventilated. In addition, courtyards that are oriented towards the sun will receive more natural light. When designing a courtyard house floor plan, it is important to consider the orientation of the courtyard in order to maximize natural ventilation and light.
- Shading
Shading is important to consider when designing a courtyard house floor plan. Too much sunlight can make the courtyard too hot and uncomfortable. Shading can be provided by trees, shrubs, awnings, or other structures. When placing shading elements, it is important to consider the path of the sun throughout the day. Shading should be placed to block the sun during the hottest part of the day, while still allowing natural light to enter the courtyard.
By carefully considering natural ventilation and light, architects and homeowners can create courtyard houses that are comfortable, inviting, and energy-efficient.
Sense of community
Courtyard house floor plans foster a sense of community by providing shared spaces where residents can interact and socialize. The courtyard is a natural gathering place for residents, and it can be used for a variety of activities, such as dining, playing games, or simply relaxing. In addition, the courtyard can be used for community events, such as parties or barbecues.
The sense of community in courtyard house floor plans is also enhanced by the close proximity of the units. Residents are more likely to interact with each other when they live in close proximity, and this can lead to a stronger sense of community. In addition, the shared spaces in courtyard house floor plans, such as the courtyard and any common areas, provide opportunities for residents to interact and build relationships.
Courtyard house floor plans can also promote a sense of community by encouraging residents to participate in the maintenance and upkeep of the shared spaces. When residents are responsible for maintaining the shared spaces, they are more likely to take pride in their community and to feel a sense of ownership. This can lead to a stronger sense of community and a more positive living environment.
Overall, courtyard house floor plans can foster a sense of community by providing shared spaces, encouraging interaction, and promoting resident participation. This can lead to a more positive and supportive living environment for all residents.
In addition to the points discussed above, courtyard house floor plans can also foster a sense of community by providing opportunities for intergenerational interaction. In a courtyard house, residents of all ages can interact and learn from each other. This can help to break down barriers between generations and create a more inclusive and supportive community.
Passive solar design
Passive solar design is an architectural approach that uses the sun’s energy to heat and cool a building naturally. Courtyard house floor plans are well-suited for passive solar design, as the courtyard can be used to collect and distribute solar heat. In the winter, the sun’s rays can enter the courtyard through the south-facing windows and warm the courtyard walls and floor. The heat stored in the walls and floor is then released into the house at night, helping to keep the house warm. In the summer, the courtyard can be used to create a stack ventilation effect, which helps to cool the house. Hot air rises from the courtyard and escapes through the vents at the top of the courtyard walls, while cooler air is drawn in through the vents at the bottom of the walls.
There are a number of different passive solar design strategies that can be used in courtyard house floor plans. Some of the most common strategies include:
- South-facing courtyards
Courtyards that are oriented towards the south will receive the most sunlight during the winter months. This makes south-facing courtyards ideal for collecting and distributing solar heat.
- Thermal mass
Thermal mass is a material that can absorb and store heat. Courtyard walls and floors are often made of thermal mass materials, such as concrete or brick. These materials absorb heat from the sun during the day and release it into the house at night.
- Windows and doors
Windows and doors can be used to control the flow of solar heat into and out of the house. In the winter, windows and doors should be opened during the day to allow sunlight to enter the house. At night, windows and doors should be closed to trap the heat inside the house. In the summer, windows and doors should be opened at night to allow cool air to enter the house. During the day, windows and doors should be closed to keep the cool air inside the house.
- Landscaping
Landscaping can be used to enhance the passive solar design of a courtyard house. Trees and shrubs can be planted around the courtyard to provide shade in the summer and allow sunlight to reach the courtyard in the winter. Vines can be trained to grow on courtyard walls to provide additional shade and insulation.
By carefully considering passive solar design principles, architects and homeowners can create courtyard houses that are comfortable, energy-efficient, and environmentally friendly.
In addition to the benefits listed above, passive solar design can also help to reduce the cost of heating and cooling a courtyard house. By using the sun’s energy to heat and cool the house, homeowners can reduce their reliance on fossil fuels and save money on their energy bills.
Overall, passive solar design is an important consideration for courtyard house floor plans. By using passive solar design principles, architects and homeowners can create courtyard houses that are comfortable, energy-efficient, and environmentally friendly.
Water features and landscaping
Water features and landscaping are important elements of courtyard house floor plans. Water features can add beauty and tranquility to a courtyard, and they can also help to cool the air and create a more inviting environment. Landscaping can be used to create privacy, shade, and visual interest in a courtyard. In addition, landscaping can be used to attract wildlife and create a more sustainable living environment.
There are many different types of water features that can be used in courtyard house floor plans. Some of the most popular types of water features include:
- Pools
Pools are a classic water feature that can add beauty and elegance to any courtyard. Pools can be any size or shape, and they can be made from a variety of materials, such as concrete, fiberglass, or tile. Pools can be used for swimming, wading, or simply relaxing.
- Fountains
Fountains are another popular type of water feature for courtyard house floor plans. Fountains can be small or large, and they can be made from a variety of materials, such as stone, metal, or ceramic. Fountains can be used to create a soothing and tranquil atmosphere in a courtyard.
- Waterfalls
Waterfalls are a more dramatic type of water feature that can add excitement and visual interest to a courtyard. Waterfalls can be made from natural stone or concrete, and they can be any size or shape. Waterfalls can be used to create a sense of movement and energy in a courtyard.
- Ponds
Ponds are a great way to attract wildlife to a courtyard. Ponds can be any size or shape, and they can be stocked with fish, frogs, or other aquatic creatures. Ponds can also be used for swimming or wading.
When choosing a water feature for a courtyard house floor plan, it is important to consider the size and style of the courtyard. It is also important to consider the amount of maintenance that the water feature will require. Some water features, such as pools, require more maintenance than others, such as fountains. It is also important to consider the safety of the water feature, especially if there are children or pets in the household.
Landscaping is another important element of courtyard house floor plans. Landscaping can be used to create privacy, shade, and visual interest in a courtyard. In addition, landscaping can be used to attract wildlife and create a more sustainable living environment. Some of the most popular types of landscaping for courtyard house floor plans include:
- Trees and shrubs
Trees and shrubs can be used to create privacy, shade, and visual interest in a courtyard. Trees and shrubs can be planted in containers or in the ground, and they can be any size or shape. When choosing trees and shrubs for a courtyard, it is important to consider the amount of sunlight that the courtyard receives and the size of the courtyard.
- Flowers
Flowers can add beauty and color to a courtyard. Flowers can be planted in containers or in the ground, and they can be any color or type. When choosing flowers for a courtyard, it is important to consider the amount of sunlight that the courtyard receives and the amount of maintenance that the flowers will require.
- Groundcovers
Groundcovers are a great way to add color and texture to a courtyard. Groundcovers can be planted in the ground or in containers, and they can be any type or color. When choosing groundcovers for a courtyard, it is important to consider the amount of sunlight that the courtyard receives and the amount of maintenance that the groundcovers will require.
- hardscaping
Hardscaping refers to the non-living elements of a landscape, such as patios, walkways, and walls. Hardscaping can be used to create structure and definition in a courtyard. Hardscaping can also be used to create seating areas, outdoor kitchens, and other functional spaces.
By carefully considering water features and landscaping, architects and homeowners can create courtyard houses that are beautiful, inviting, and sustainable.
Outdoor living spaces
Outdoor living spaces are an important part of courtyard house floor plans. Courtyards provide a natural outdoor space that can be used for a variety of activities, such as dining, entertaining, or simply relaxing. In addition, courtyards can be used to create outdoor living rooms, kitchens, and other functional spaces.
When designing an outdoor living space in a courtyard house, it is important to consider the climate and the amount of sunlight that the courtyard receives. In warm climates, courtyards can be used to create outdoor living spaces that are shaded from the sun. In cold climates, courtyards can be used to create outdoor living spaces that are protected from the wind and rain. In addition, it is important to consider the privacy of the outdoor living space. Courtyards can be enclosed with walls or fences to create a private and secluded outdoor space.
There are many different ways to design an outdoor living space in a courtyard house. Some of the most popular design ideas include:
- Outdoor kitchens
Outdoor kitchens are a great way to enjoy cooking and dining outdoors. Outdoor kitchens can be equipped with a variety of appliances, such as grills, stoves, and refrigerators. Outdoor kitchens can be designed to be simple or elaborate, depending on the needs and budget of the homeowner.
- Outdoor living rooms
Outdoor living rooms are a great place to relax and entertain guests. Outdoor living rooms can be furnished with comfortable seating, such as sofas, chairs, and ottomans. Outdoor living rooms can also be equipped with a fireplace or fire pit to create a cozy and inviting atmosphere.
- Outdoor dining areas
Outdoor dining areas are a great place to enjoy meals with family and friends. Outdoor dining areas can be furnished with a table and chairs, or with a more elaborate dining set. Outdoor dining areas can also be equipped with a grill or barbecue to cook meals outdoors.
- Courtyard gardens
Courtyard gardens are a great way to add beauty and tranquility to a courtyard. Courtyard gardens can be planted with a variety of flowers, shrubs, and trees. Courtyard gardens can also be used to grow vegetables and herbs.
By carefully considering the climate, the amount of sunlight, and the privacy of the courtyard, architects and homeowners can create outdoor living spaces that are beautiful, functional, and inviting.
Security and safety
Security and safety are important considerations for courtyard house floor plans. Courtyards can provide a sense of security and privacy, but they can also be vulnerable to crime if not properly designed. The following are some security and safety considerations for courtyard house floor plans:
- Enclosure and privacy
The courtyard should be enclosed with walls or fences to create a private and secure space. The walls or fences should be high enough to deter intruders and should be made of a durable material, such as brick or concrete. Gates and doors should be locked when not in use, and they should be made of a sturdy material, such as metal. Landscaping can also be used to enhance security and privacy. Trees and shrubs can be planted around the perimeter of the courtyard to create a natural barrier. Hedges can also be used to create privacy, and they can be trimmed to any desired height.
- Lighting
Good lighting is essential for security and safety. Courtyards should be well-lit at night, and lights should be placed in strategic locations to deter intruders. Motion sensor lights can be used to automatically turn on lights when someone enters the courtyard. Lighting can also be used to create a welcoming and inviting atmosphere in the courtyard.
- Surveillance
Surveillance cameras can be used to monitor the courtyard and deter crime. Cameras should be placed in strategic locations to provide a clear view of the courtyard. Surveillance cameras can be connected to a security system to record footage and trigger alarms if necessary.
- Access control
Access to the courtyard should be controlled to prevent unauthorized entry. Gates and doors should be locked when not in use, and keys should be kept in a secure location. Intercoms can be used to screen visitors before allowing them entry to the courtyard. Access control systems can also be used to restrict access to the courtyard to authorized personnel only.
By carefully considering security and safety measures, architects and homeowners can create courtyard houses that are both secure and inviting.
Space planning and efficiency
Space planning and efficiency are important considerations for courtyard house floor plans. Courtyards can be used to create a variety of different spaces, such as living rooms, dining rooms, kitchens, and bedrooms. It is important to carefully plan the layout of these spaces to ensure that they are both functional and efficient. One way to do this is to use a space planning tool, such as a floor plan software program. Space planning tools can help architects and homeowners visualize the layout of a space and make changes before construction begins.
When planning the layout of a courtyard house, it is important to consider the flow of traffic. The courtyard should be easily accessible from all of the main rooms in the house. In addition, the courtyard should be large enough to accommodate the activities that will be taking place in it. For example, if the courtyard will be used for dining, it should be large enough to accommodate a table and chairs. If the courtyard will be used for entertaining, it should be large enough to accommodate a seating area and a barbecue.
In addition to the flow of traffic, it is also important to consider the amount of natural light that each space will receive. Courtyards can be used to bring natural light into the home, but it is important to make sure that the spaces are not too dark or too bright. One way to do this is to use windows and doors to control the amount of light that enters each space. For example, if a room is facing the sun, it may be necessary to use curtains or blinds to block out some of the light. If a room is facing away from the sun, it may be necessary to use skylights or clerestory windows to bring in more light.
By carefully considering space planning and efficiency, architects and homeowners can create courtyard houses that are both beautiful and functional. Courtyards can be used to create a variety of different spaces, and they can be a great way to bring natural light into the home. By following these tips, architects and homeowners can create courtyard houses that are both stylish and efficient.
In addition to the points discussed above, there are a number of other space planning and efficiency considerations for courtyard house floor plans. These include:
- Circulation
The circulation of air and people is important in courtyard house floor plans. Courtyards can be used to create natural ventilation, and they can also be used to create a sense of flow between the different spaces in the house.
- Privacy
Privacy is another important consideration for courtyard house floor plans. Courtyards can be used to create private outdoor spaces, and they can also be used to buffer the house from the street or other public areas.
- Functionality
Functionality is important in any type of floor plan, but it is especially important in courtyard house floor plans. Courtyards can be used to create a variety of different functional spaces, such as outdoor kitchens, dining areas, and living rooms.
Architectural style and aesthetics
Courtyard house floor plans offer a wide range of architectural styles and aesthetics. The architectural style of a courtyard house can be influenced by a variety of factors, including the climate, the culture, and the personal preferences of the homeowner. Some of the most popular architectural styles for courtyard houses include:
- Traditional
Traditional courtyard houses are designed in a style that is typical of the region in which they are built. For example, traditional courtyard houses in China are typically characterized by their use of red bricks, gray tiles, and white walls. Traditional courtyard houses in Spain are typically characterized by their use of whitewashed walls and terracotta tiles.
- Modern
Modern courtyard houses are designed in a style that is characterized by its simplicity and clean lines. Modern courtyard houses often use large windows and doors to bring in natural light and to connect the indoor and outdoor spaces. Modern courtyard houses may also use sustainable materials and construction methods.
- Contemporary
Contemporary courtyard houses are designed in a style that is influenced by the latest trends in architecture. Contemporary courtyard houses often use bold colors and geometric shapes. Contemporary courtyard houses may also use innovative materials and construction methods.
In addition to the architectural style, the aesthetics of a courtyard house can also be influenced by the choice of materials and finishes. For example, a courtyard house with a traditional architectural style may use natural materials, such as wood and stone. A courtyard house with a modern architectural style may use more contemporary materials, such as glass and metal. The choice of finishes can also affect the aesthetics of a courtyard house. For example, a courtyard house with a whitewashed finish will have a different aesthetic than a courtyard house with a dark-stained finish.
When choosing an architectural style and aesthetic for a courtyard house, it is important to consider the climate and the culture of the region in which the house will be built. It is also important to consider the personal preferences of the homeowner. By carefully considering all of these factors, architects and homeowners can create courtyard houses that are both beautiful and functional.
Courtyard house floor plans offer a unique and versatile approach to home design. By choosing the right architectural style and aesthetic, architects and homeowners can create courtyard houses that are both beautiful and functional. Courtyards can be used to create a variety of different spaces, and they can be a great way to bring natural light into the home. By following these tips, architects and homeowners can create courtyard houses that are both stylish and efficient.
In addition to the points discussed above, there are a number of other architectural style and aesthetic considerations for courtyard house floor plans. These include:
- Landscaping
The landscaping of a courtyard can have a significant impact on the overall aesthetic of the house. Courtyards can be landscaped with a variety of plants, trees, and flowers. The choice of landscaping can help to create a specific mood or atmosphere in the courtyard.
- Water features
Water features can also be used to enhance the aesthetic of a courtyard. Water features can include ponds, fountains, and waterfalls. The sound of water can help to create a relaxing and inviting atmosphere in the courtyard.
- Lighting
The lighting of a courtyard can also be used to create a specific aesthetic. Lighting can be used to highlight architectural features, create dramatic effects, and set the mood for the courtyard.
- Furniture
The furniture in a courtyard can also be used to enhance the overall aesthetic. Furniture can be chosen to complement the architectural style of the house and to create a specific mood or atmosphere in the courtyard.










Related Posts

