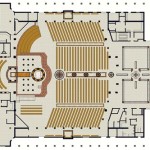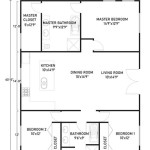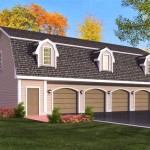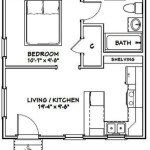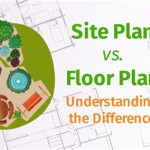Designing your own RV floor plan is the process of creating a layout for the interior of your recreational vehicle. It involves selecting the size and shape of the RV, as well as the placement of furniture, appliances, and other amenities. Many RV owners choose to design their own floor plans in order to create a space that is perfectly suited to their needs. For example, a family with young children might want to design a floor plan with a bunkhouse, while a couple who enjoys entertaining might want to design a floor plan with a large living area.
There are many different software programs available to help you design your own RV floor plan. These programs allow you to create a virtual model of your RV and experiment with different layouts. Once you have created a floor plan that you are happy with, you can share it with your RV dealer or builder.
There are many important things to consider when designing your own RV floor plan. Here are eight key points to keep in mind:
- Size and shape of RV
- Number of people who will be using the RV
- Types of activities that will be done in the RV
- Placement of furniture and appliances
- Storage space
- Natural light
- Ventilation
- Budget
By considering these factors, you can create a floor plan that is both functional and stylish.
Size and shape of RV
The size and shape of your RV will have a major impact on your floor plan. If you are planning to use your RV for full-time living, you will need a larger RV with more space for living, sleeping, and storage. If you are only planning to use your RV for occasional weekend getaways, you may be able to get by with a smaller RV.
The shape of your RV will also affect your floor plan. Some RVs have a more traditional boxy shape, while others have a more aerodynamic shape. The shape of your RV will determine how much space you have for furniture, appliances, and other amenities.
Here are four things to consider when choosing the size and shape of your RV:
- Number of people who will be using the RV: If you have a large family or plan to entertain guests frequently, you will need an RV with more space.
- Types of activities that will be done in the RV: If you plan to do a lot of cooking or entertaining, you will need an RV with a larger kitchen and living area. If you plan to do a lot of outdoor activities, you may want an RV with a smaller interior and more outdoor storage space.
- Towing capacity of your vehicle: If you are planning to tow your RV, you need to make sure that your vehicle has the towing capacity to handle the weight of the RV.
- Budget: RVs come in a wide range of prices. The size and shape of the RV will have a major impact on the price.
By considering these factors, you can choose the size and shape of RV that is right for your needs.
Number of people who will be using the RV
The number of people who will be using the RV is one of the most important factors to consider when designing your floor plan. If you have a large family or plan to entertain guests frequently, you will need an RV with more space. Here are four things to consider when determining how many people will be using the RV:
- Sleeping arrangements: How many people will need to sleep in the RV? Will you need a master bedroom, bunk beds, or a convertible sofa bed?
- Seating capacity: How many people will need to be able to sit down at the table, in the living area, or outside? Will you need additional seating for guests?
- Storage space: How much storage space will you need for clothes, food, and other belongings? Will you need a separate pantry or closet for each person?
- Privacy: Do you need separate sleeping areas or bathrooms for different people? Will you need a private space to work or relax?
By considering these factors, you can determine how much space you will need in your RV and design a floor plan that is comfortable for everyone.
Here are some additional tips for designing a floor plan for a large group:
- Use a slide-out to create more space. Slide-outs are sections of the RV that can be extended or retracted to create more living space.
- Choose furniture that can be folded or converted into multiple uses. For example, a sofa bed can be used for both seating and sleeping.
- Utilize vertical space. Use shelves, cabinets, and drawers to store items off the floor.
- Keep the traffic flow in mind. Make sure that there is enough space for people to move around comfortably without bumping into each other.
- Consider adding an outdoor living area. This can provide additional space for people to relax or entertain.
By following these tips, you can design a floor plan that is both functional and comfortable for a large group.
Types of activities that will be done in the RV
The types of activities that you plan to do in your RV will have a major impact on your floor plan. If you plan to do a lot of cooking or entertaining, you will need an RV with a larger kitchen and living area. If you plan to do a lot of outdoor activities, you may want an RV with a smaller interior and more outdoor storage space.
- Cooking: If you plan to do a lot of cooking in your RV, you will need an RV with a well-equipped kitchen. This includes a stove, oven, refrigerator, and freezer. You may also want to consider adding a dishwasher or microwave. If you plan to do a lot of outdoor cooking, you may want to add an outdoor kitchen to your RV.
- Entertaining: If you plan to entertain guests in your RV, you will need an RV with a spacious living area. This includes a comfortable seating area, a large table, and a TV. You may also want to consider adding a fireplace or outdoor entertaining area.
- Sleeping: The number of people who will be sleeping in the RV will determine how many beds you need. You may also want to consider adding a separate sleeping area for children or guests.
- Storage: You will need to have enough storage space for all of your belongings. This includes clothes, food, and other gear. You may want to consider adding a pantry, closet, or drawers to your RV.
By considering the types of activities that you plan to do in your RV, you can design a floor plan that meets your specific needs.
Placement of furniture and appliances
The placement of furniture and appliances in your RV is important for both functionality and comfort. Here are four things to consider when placing furniture and appliances in your RV:
- Traffic flow: Make sure that there is enough space for people to move around comfortably without bumping into each other or the furniture. The main traffic paths should be clear of obstacles.
- Functionality: The furniture and appliances should be placed in a way that makes sense for the activities that you will be doing in the RV. For example, the kitchen should be located near the dining area and the bathroom should be located near the bedrooms.
- Storage: Make sure that there is enough storage space for all of your belongings. This includes clothes, food, and other gear. Utilize vertical space by using shelves, cabinets, and drawers.
- Safety: Make sure that the furniture and appliances are securely fastened to the floor or walls. This is especially important for items that could be dangerous if they were to fall or move around, such as the refrigerator or stove.
By considering these factors, you can place your furniture and appliances in a way that is both functional and comfortable.
Here are some additional tips for placing furniture and appliances in your RV:
- Use slide-outs to create more space. Slide-outs are sections of the RV that can be extended or retracted to create more living space. This can be a great way to add a dinette, kitchen counter, or extra seating area.
- Choose furniture that can be folded or converted into multiple uses. For example, a sofa bed can be used for both seating and sleeping.
- Utilize vertical space. Use shelves, cabinets, and drawers to store items off the floor.
- Keep the traffic flow in mind. Make sure that there is enough space for people to move around comfortably without bumping into each other.
- Consider adding an outdoor living area. This can provide additional space for people to relax or entertain.
By following these tips, you can design a floor plan that is both functional and comfortable.
Storage space
Storage space is an important consideration when designing your RV floor plan. You need to have enough space to store all of your belongings, including clothes, food, and other gear. You may also want to consider adding storage space for specific items, such as a pantry for food or a closet for clothes.
- Inside storage: Inside storage space can be found in a variety of places, including cabinets, drawers, and shelves. You can also add additional storage space by using over-the-door organizers or hanging baskets.
- Outside storage: Outside storage space is typically found in the form of compartments or bins. These compartments can be used to store items that you don’t need to access on a regular basis, such as tools or camping gear.
- Rooftop storage: Rooftop storage is a great way to add extra storage space to your RV. Rooftop storage units are typically made of durable materials, such as fiberglass or aluminum, and they are designed to withstand the elements.
- Under-bed storage: Under-bed storage is a great way to utilize the space under your bed. Under-bed storage units can be used to store items that you don’t need to access on a regular basis, such as seasonal clothing or extra blankets.
By considering your storage needs, you can design an RV floor plan that has enough space for all of your belongings.
Natural light
Natural light is an important consideration when designing your RV floor plan. Natural light can help to make your RV feel more spacious and inviting. It can also help to improve your mood and sleep quality.
- Windows: Windows are the most common way to add natural light to your RV. When placing windows, consider the following factors: the size of the window, the amount of natural light that the window will let in, and the privacy that the window will provide. You may also want to consider adding curtains or blinds to your windows to control the amount of light that enters your RV.
- Skylights: Skylights are another great way to add natural light to your RV. Skylights are typically installed in the ceiling of the RV. They can be opened or closed to control the amount of light that enters the RV. Skylights can be a great way to add natural light to areas of your RV that don’t have windows, such as the bathroom or kitchen.
- Solar tubes: Solar tubes are a type of skylight that uses a reflective tube to bring natural light into the RV. Solar tubes are typically installed in the roof of the RV. They can be a great way to add natural light to areas of your RV that don’t have windows or skylights.
- Light-colored interiors: Light-colored interiors can help to reflect natural light and make your RV feel more spacious. When choosing interior colors, consider using light colors for the walls, ceiling, and furniture.
By considering these factors, you can add natural light to your RV floor plan and create a more comfortable and inviting space.
Ventilation
Ventilation is an important consideration when designing your RV floor plan. Proper ventilation can help to reduce moisture and condensation, which can lead to mold and mildew growth. It can also help to improve air quality and make your RV more comfortable to live in.
There are a number of ways to add ventilation to your RV floor plan. One way is to add windows and vents. Windows can be opened to allow fresh air to circulate, and vents can be used to exhaust stale air. Another way to add ventilation is to use fans. Fans can be used to circulate air and help to remove moisture and condensation. You can also use a dehumidifier to help to remove moisture from the air.
When placing windows and vents, consider the following factors: the size of the window or vent, the amount of airflow that the window or vent will provide, and the privacy that the window or vent will provide. You may also want to consider adding curtains or blinds to your windows to control the amount of light and air that enters your RV.
Proper ventilation is an important part of designing a comfortable and healthy RV. By considering the factors discussed above, you can create a floor plan that provides adequate ventilation.
Budget
Budget is an important consideration when designing your own RV floor plan. The cost of your RV will vary depending on a number of factors, including the size of the RV, the type of floor plan, and the materials used. It is important to set a budget before you start designing your RV floor plan so that you can make sure that your design is realistic and affordable.
- Size of the RV: The size of your RV will have a major impact on the cost. Larger RVs are more expensive to build than smaller RVs. When determining the size of your RV, consider how many people will be using the RV and what types of activities you will be doing. If you plan to do a lot of traveling, you may want to consider a larger RV with more space for living, sleeping, and storage. If you are on a budget, you may want to consider a smaller RV with less space.
The type of floor plan you choose will also affect the cost of your RV. Some floor plans are more complex and expensive to build than others. When choosing a floor plan, consider your needs and budget. If you need a lot of space for living, sleeping, and storage, you may want to choose a more complex floor plan. If you are on a budget, you may want to choose a simpler floor plan.
Materials used: The materials used to build your RV will also affect the cost. Higher-quality materials are more expensive than lower-quality materials. When choosing materials, consider your budget and your needs. If you are on a budget, you may want to choose lower-quality materials. If you are willing to spend more money, you may want to choose higher-quality materials that will last longer and look better.
By considering these factors, you can set a budget for your RV floor plan and design an RV that meets your needs and budget.
Additional costs: In addition to the cost of the RV itself, there are a number of other costs to consider when designing your own RV floor plan. These costs include the cost of appliances, furniture, and other accessories. You may also need to pay for professional installation of some items. When setting your budget, be sure to include all of these additional costs.










Related Posts

