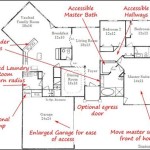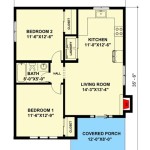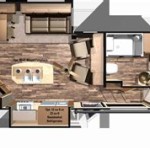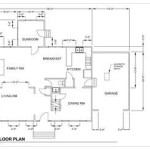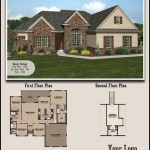Efficient floor plans are arrangements of rooms and spaces within a building that optimize the use of available space, promote functionality, and enhance the overall quality of living or working environments. By thoughtfully considering traffic flow, natural light, and ergonomic principles, efficient floor plans create spaces that are both comfortable and productive.
In residential architecture, for example, an efficient floor plan might include an open-concept living area that seamlessly connects the kitchen, dining room, and living room, fostering a sense of spaciousness and facilitating social interaction. Well-placed windows and skylights maximize natural light, reducing energy consumption and creating a brighter, more inviting atmosphere.
As we delve deeper into this article, we will explore the key elements of efficient floor plans, discuss the benefits they offer, and provide practical tips for creating spaces that maximize both functionality and comfort.
Efficient floor plans should prioritize the following key elements:
- Maximize natural light
- Optimize traffic flow
- Create flexible spaces
- Minimize wasted space
- Enhance privacy
- Promote accessibility
- Consider future needs
- Integrate outdoor spaces
- Reflect personal style
By incorporating these principles, efficient floor plans create spaces that are both functional and aesthetically pleasing, enhancing the overall quality of life for occupants.
Maximize natural light
Incorporating natural light into a floor plan is crucial for creating a healthy and inviting living or working environment. Natural light not only reduces energy consumption but also improves mood, cognitive function, and overall well-being.
- Maximize window size and placement: Large windows and well-positioned skylights allow ample natural light to penetrate deep into the interior of the building. Place windows on multiple walls, if possible, to create cross-ventilation and eliminate dark corners.
- Consider the orientation of the building: The orientation of the building relative to the sun’s path can significantly impact the amount of natural light available. In the Northern Hemisphere, south-facing windows receive the most sunlight, while in the Southern Hemisphere, north-facing windows are preferable.
- Minimize obstructions: Avoid placing furniture, tall plants, or other objects that may block natural light from entering the space. Keep window treatments light and sheer to allow as much light as possible to filter through.
- Use reflective surfaces: Incorporating mirrors, white paint, and other reflective surfaces can help bounce natural light around the room, making the space feel brighter and more spacious.
By maximizing natural light, efficient floor plans create spaces that are not only functional and comfortable but also promote health and well-being.
Optimize traffic flow
Optimizing traffic flow in a floor plan is essential for creating a functional and comfortable space. By carefully considering the movement of people and objects through the space, efficient floor plans minimize congestion, improve accessibility, and enhance the overall functionality of the environment.
- Create clear pathways: Define clear and unobstructed pathways throughout the space, allowing people to move freely and safely. Avoid narrow hallways, sharp corners, or any obstacles that may impede movement.
- Minimize bottlenecks: Identify areas where traffic may become congested, such as entrances, exits, or common areas. Widen these areas or create alternative routes to reduce crowding and improve flow.
- Separate public and private zones: Clearly delineate public and private zones within the floor plan. Public areas, such as living rooms and kitchens, should be easily accessible, while private areas, such as bedrooms and bathrooms, should be more secluded.
- Consider circulation patterns: Observe how people naturally move through the space and adjust the floor plan accordingly. Create a logical flow that minimizes backtracking and allows for efficient movement between different areas.
By optimizing traffic flow, efficient floor plans create spaces that are not only aesthetically pleasing but also functional and easy to navigate.
Create flexible spaces
Creating flexible spaces within a floor plan allows for adaptability and multi-functionality, catering to changing needs and lifestyles. By incorporating movable elements, multi-purpose furniture, and convertible spaces, efficient floor plans maximize the utility of each room.
- Movable walls and partitions: Movable walls and partitions allow for easy reconfiguration of spaces, creating different room layouts to suit specific needs. This flexibility is particularly useful in open-concept floor plans, where the boundaries between different functional areas can be adjusted as required.
- Multi-purpose furniture: Multi-purpose furniture pieces serve multiple functions, saving space and increasing flexibility. For example, a coffee table with built-in storage can also be used as a seating area or a work surface.
- Convertible spaces: Convertible spaces can be transformed to accommodate different activities or functions. For instance, a guest room that can be converted into a home office or a playroom provides versatility and adaptability.
- Built-in storage: Built-in storage solutions, such as shelves, cabinets, and drawers, maximize vertical space and keep clutter at bay. By incorporating ample storage throughout the floor plan, flexible spaces can maintain a clean and organized appearance, regardless of their changing.
By creating flexible spaces, efficient floor plans accommodate evolving needs and lifestyles, ensuring that the space remains functional and comfortable over time.
Minimize wasted space
Efficient floor plans minimize wasted space by maximizing the utilization of every square foot. By carefully considering the placement of walls, furniture, and other elements, designers can create spaces that are both functional and comfortable without sacrificing valuable square footage.
- Eliminate unnecessary hallways and corridors: Wasted space often occurs in the form of long, narrow hallways and corridors. By incorporating open-concept designs and connecting rooms directly, efficient floor plans reduce the need for excessive circulation space.
- Utilize vertical space: Many floor plans fail to take advantage of the vertical space available. By incorporating built-in shelves, mezzanines, and lofts, efficient designs maximize vertical storage and create additional usable space.
- Choose furniture that fits the space: Oversized furniture can quickly eat up valuable floor space. When selecting furniture, opt for pieces that are appropriately sized for the room and avoid cluttering the space with unnecessary items.
- Avoid awkward shapes and angles: Irregularly shaped rooms or spaces with odd angles can be difficult to furnish and utilize efficiently. Efficient floor plans favor simple, rectangular shapes that maximize space utilization and create a more cohesive look.
By minimizing wasted space, efficient floor plans maximize functionality and create more livable, comfortable environments.
Enhance privacy
Efficient floor plans prioritize the privacy of occupants by creating spaces that minimize unwanted exposure or intrusion. This is particularly important in shared living environments, such as apartments or dormitories, where personal space and seclusion are essential for comfort and well-being.
One key strategy for enhancing privacy in floor plans is to separate public and private areas. Public areas, such as living rooms and kitchens, should be easily accessible to all occupants, while private areas, such as bedrooms and bathrooms, should be more secluded. This separation can be achieved through the use of walls, hallways, or other physical barriers.
Another important consideration is the placement of windows and doors. Windows should be positioned to maximize natural light and views while minimizing exposure to neighboring units or public spaces. Doors should be placed in discreet locations to avoid creating direct lines of sight into private areas.
Finally, the use of soundproofing materials can further enhance privacy by reducing noise transmission between different spaces. This is especially important in multi-unit buildings or other situations where sound insulation is a concern.
By carefully considering these factors, efficient floor plans create spaces that balance the need for privacy with the desire for open and inviting living environments.
Promote accessibility
Efficient floor plans prioritize accessibility for all occupants, regardless of their physical abilities or disabilities. By incorporating universal design principles, efficient floor plans create spaces that are safe, comfortable, and easy to navigate for everyone.
- Provide clear and unobstructed pathways: All pathways throughout the space should be wide enough to accommodate wheelchairs and other mobility devices. Avoid narrow hallways, sharp corners, or any obstacles that may impede movement.
- Eliminate steps and level changes: Steps and level changes can pose significant challenges for individuals with mobility impairments. Efficient floor plans minimize the use of steps and incorporate ramps or elevators to ensure seamless movement throughout the space.
- Widen doorways and hallways: Standard doorways and hallways may be too narrow for wheelchairs or other mobility devices. Efficient floor plans widen these openings to ensure easy access for all occupants.
- Incorporate accessible features in bathrooms and kitchens: Bathrooms and kitchens should be designed with accessibility in mind. This includes installing grab bars, adjustable sinks, and accessible appliances to ensure that individuals with disabilities can use these spaces safely and independently.
By promoting accessibility, efficient floor plans create inclusive and equitable spaces that meet the needs of all occupants.
Consider future needs
Efficient floor plans anticipate and accommodate future needs, ensuring that the space remains functional and comfortable over time. By considering potential changes in lifestyle, family size, or personal circumstances, designers can create spaces that adapt to evolving requirements.
- Plan for potential room conversions: A guest room that can be easily converted into a home office or a nursery provides flexibility to accommodate changing needs. Consider the structural and electrical requirements of potential conversions to ensure a smooth transition.
- Incorporate adaptable storage solutions: Built-in storage systems with adjustable shelves and drawers can adapt to changing storage needs. Avoid fixed storage solutions that may limit flexibility in the future.
- Design for multi-generational living: If there is a possibility of accommodating extended family members in the future, consider incorporating features such as accessible bathrooms, wider doorways, and a flexible room layout that can be easily adapted to different needs.
- Allow for future expansions: If there is a desire to expand the living space in the future, consider purchasing a larger lot or designing the floor plan with potential additions or extensions in mind. Ensure that the structural design and utilities can support future expansions.
By considering future needs, efficient floor plans create spaces that are both functional and adaptable, ensuring a comfortable and enjoyable living environment for years to come.
Integrate outdoor spaces
Efficient floor plans seamlessly integrate outdoor spaces, creating a harmonious connection between the interior and exterior environments. By incorporating patios, decks, balconies, or courtyards, efficient designs extend the living space beyond the walls of the building, offering occupants a refreshing and rejuvenating connection with nature.
One key benefit of integrating outdoor spaces is the abundance of natural light and ventilation they provide. Large windows and doors that open onto outdoor areas allow natural light to penetrate deep into the interior, reducing the need for artificial lighting and creating a brighter, more inviting atmosphere. Additionally, outdoor spaces facilitate natural ventilation, allowing fresh air to circulate throughout the home, improving indoor air quality and thermal comfort.
Incorporating outdoor spaces also enhances the overall well-being of occupants. Studies have shown that spending time in nature has numerous physical and mental health benefits, including reducing stress, improving mood, and boosting creativity. By providing easy access to outdoor areas, efficient floor plans encourage occupants to step outside, connect with nature, and reap its restorative benefits.
Finally, integrating outdoor spaces can increase the value and desirability of a property. Outdoor living areas are highly sought-after amenities, as they provide additional space for entertaining, relaxation, and enjoying the outdoors. By incorporating well-designed outdoor spaces into the floor plan, homeowners can create a more attractive and marketable property.
Reflect personal style
Efficient floor plans provide a framework for creating spaces that not only meet functional needs but also reflect the unique style and personality of the occupants. By incorporating personal preferences into the design, efficient floor plans transform houses into homes, creating environments that are both comfortable and inspiring.
- Choose a layout that suits your lifestyle: Whether you prefer open-concept living areas or more traditional room layouts, the floor plan should align with your daily routines and activities. Consider how you use different spaces and design a layout that optimizes functionality and flow.
- Select finishes and materials that reflect your taste: From flooring and countertops to paint colors and light fixtures, the choice of finishes and materials can profoundly impact the overall aesthetic of your home. Choose materials that complement your personal style and create a cohesive look throughout the space.
- Incorporate unique design elements: Don’t be afraid to add personal touches that reflect your interests and hobbies. Whether it’s a built-in bookshelf for your book collection, a cozy reading nook, or a gallery wall displaying your artwork, these elements add character and make your home truly your own.
- Consider your furniture and dcor: The furniture and dcor you choose play a significant role in defining the style of your home. Select pieces that not only complement the overall design but also reflect your personal taste. Mix and match different styles, textures, and colors to create a unique and inviting space.
By reflecting personal style in efficient floor plans, homeowners can create spaces that are both functional and expressive, tailored to their unique needs and aspirations.









Related Posts

