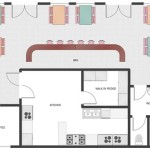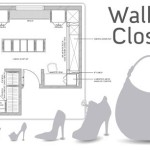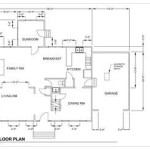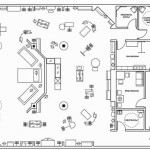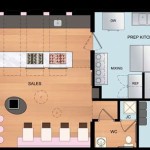Equine barn floor plans are detailed architectural blueprints that outline the layout and design of a barn specifically designed to house horses. These plans encompass every aspect of the barn’s interior, including the placement of stalls, aisles, tack rooms, wash stalls, and any other necessary facilities.
Well-designed equine barn floor plans are essential for creating a safe, functional, and comfortable living environment for horses. They ensure proper ventilation, natural light, and ample space for movement and socialization. An example of a practical equine barn floor plan would be one that incorporates a central aisle with stalls arranged on either side, providing easy access to each stall and allowing for efficient cleaning and maintenance.
This article will delve into the key elements of equine barn floor plans, providing insights into the various design considerations and best practices that ensure the well-being of horses and the efficiency of barn operations.
Equine barn floor plans should consider the following important points:
- Ventilation
- Natural light
- Stall size
- Stall layout
- Aisle width
- Tack room
- Wash stall
- Feed storage
- Drainage
By carefully considering these factors, equine barn floor plans can create a safe, healthy, and efficient environment for horses and their handlers.
Ventilation
Proper ventilation is crucial in equine barn floor plans to ensure the health and well-being of horses. Inadequate ventilation can lead to respiratory issues, such as coughing and difficulty breathing, as well as increased levels of ammonia and other harmful gases.
- Cross-ventilation: Cross-ventilation is essential for maintaining good air quality in a barn. It involves designing the barn with openings on opposite sides to allow for the free flow of air. This helps to remove stale air and bring in fresh air, creating a healthier environment for the horses.
- Ridge vents: Ridge vents are installed along the peak of the barn roof to allow warm, moist air to escape. They work in conjunction with cross-ventilation to create a natural airflow that helps to keep the barn dry and well-ventilated.
- Eave vents: Eave vents are located near the bottom of the barn roof, along the eaves. They allow fresh air to enter the barn and help to circulate air throughout the space.
- Fans: Fans can be used to supplement natural ventilation, especially during hot or humid weather. They can be placed strategically throughout the barn to help move air and improve air quality.
By incorporating these ventilation strategies into equine barn floor plans, designers can create a healthier and more comfortable environment for horses.
Natural light
Natural light is essential for the well-being of horses, as it helps to regulate their circadian rhythm and provides them with vitamin D. It also creates a brighter and more cheerful environment for both horses and handlers.
- Windows: Windows are the most common way to bring natural light into a barn. They should be placed high up on the walls to prevent drafts and to allow horses to see outside.
Skylights: Skylights are another great way to add natural light to a barn. They can be placed in the roof to allow light to filter down into the stalls and aisles.
Orientation: The orientation of the barn can also affect the amount of natural light that is available. Barns that are oriented east-west will receive more sunlight than barns that are oriented north-south.
Shading: It is important to provide some shading in the barn to prevent horses from overheating in the summer. This can be done with trees, awnings, or blinds.
By incorporating these natural light strategies into equine barn floor plans, designers can create a brighter and healthier environment for horses.
Stall size
Stall size is an important consideration in equine barn floor plans, as it affects the horse’s comfort, health, and safety.
- Minimum stall size: The minimum stall size for a horse is 12 feet wide by 12 feet deep. However, it is recommended to provide larger stalls whenever possible, especially for larger horses.
Stall height: The stall height should be at least 10 feet high to allow the horse to stand up and move around comfortably.
Stall surface: The stall surface should be non-slip and easy to clean. Common stall surfaces include rubber mats, concrete, and dirt.
Stall dividers: Stall dividers should be made of durable materials, such as metal or wood. They should be at least 4 feet high to prevent horses from interacting with each other, but low enough to allow for some socialization.
By providing adequate stall size and proper stall design, equine barn floor plans can help to ensure the comfort and well-being of horses.
Stall layout
The layout of stalls within an equine barn floor plan is crucial for ensuring the safety, comfort, and well-being of horses. Here are four key considerations for stall layout:
- Stall arrangement: Stalls can be arranged in a variety of ways, including single rows, double rows, and back-to-back. The best arrangement for a particular barn will depend on the number of horses, the size of the barn, and the desired level of interaction between horses.
Stall orientation: Stalls can be oriented in either a parallel or perpendicular direction to the aisle. Parallel stalls are easier to clean and maintain, while perpendicular stalls provide horses with more space to move around.
Stall spacing: The spacing between stalls is important to prevent horses from injuring each other. The minimum recommended spacing is 4 feet between stalls.
Stall doors: Stall doors should be made of durable materials, such as metal or wood. They should be at least 4 feet wide to allow horses to enter and exit easily.
By carefully considering these factors, equine barn floor plans can create a safe and comfortable environment for horses.
Aisle width
Aisle width is an important consideration in equine barn floor plans, as it affects the safety and efficiency of the barn. Aisles provide a pathway for horses and handlers to move around the barn, and they also allow for the movement of equipment and supplies.
The minimum recommended aisle width is 12 feet. However, it is recommended to provide wider aisles whenever possible, especially in barns that house large horses or that are used for breeding or training. Wider aisles provide more space for horses to move around safely and for handlers to work efficiently.
In addition to the minimum width, the aisle surface should also be considered. The surface should be non-slip and easy to clean. Common aisle surfaces include concrete, asphalt, and rubber mats.
By providing adequate aisle width and proper aisle surface, equine barn floor plans can help to ensure the safety and efficiency of the barn.
Here are some additional considerations for aisle width:
- Turns: Aisles should be wide enough to allow horses to turn around safely. The minimum recommended turning radius for a horse is 15 feet.
Cross-traffic: Aisles should be wide enough to allow for cross-traffic between horses and handlers. The minimum recommended width for cross-traffic is 16 feet.
Equipment: Aisles should be wide enough to allow for the movement of equipment and supplies. The minimum recommended width for equipment movement is 18 feet.
By considering these factors, equine barn floor plans can create a safe and efficient environment for horses and handlers.
Tack room
The tack room is a dedicated space within an equine barn where saddles, bridles, and other horse-related equipment are stored. It is important to carefully consider the design and layout of the tack room to ensure that it is functional, organized, and secure.
- Size: The tack room should be large enough to accommodate all of the necessary equipment, but not so large that it becomes difficult to find what you need. A good rule of thumb is to provide at least 100 square feet of space for each horse that will be using the barn.
Location: The tack room should be located in a convenient location within the barn, but it should not be directly adjacent to the stalls. This will help to reduce the risk of theft and damage to equipment.
Security: The tack room should be secure to prevent unauthorized access. This can be done by installing a deadbolt lock on the door and by keeping the windows locked when the barn is unattended.
Ventilation: The tack room should be well-ventilated to prevent the accumulation of dust and moisture. This can be done by installing a fan or by opening the windows when the weather permits.
By considering these factors, equine barn floor plans can create a tack room that is functional, organized, and secure.
Wash stall
A wash stall is an essential part of any equine barn. It provides a dedicated space for bathing and grooming horses, and it helps to keep the barn clean and organized.
- Location: The wash stall should be located in a convenient location within the barn, but it should not be directly adjacent to the stalls. This will help to reduce the risk of water damage to the stalls and to the horses’ bedding.
Size: The wash stall should be large enough to accommodate a horse and a handler comfortably. The minimum recommended size for a wash stall is 12 feet wide by 12 feet deep.
Drainage: The wash stall should have a drain to allow water to escape. The drain should be large enough to handle the volume of water that will be used for bathing and grooming horses.
Hot and cold water: The wash stall should have access to both hot and cold water. This will allow the handler to adjust the water temperature to the horse’s comfort level.
By considering these factors, equine barn floor plans can create a wash stall that is safe, convenient, and easy to use.
Feed storage
Equine barn floor plans should include adequate space for feed storage. The amount of storage space required will depend on the number of horses in the barn and the type of feed that is being stored. Hay and grain are the two most common types of feed for horses, and each type requires different storage conditions.
Hay should be stored in a dry, well-ventilated area. The ideal storage conditions for hay are a temperature of 50-60 degrees Fahrenheit and a relative humidity of 50-60%. Hay can be stored in bales or in loose form. Baled hay is easier to store and handle, but loose hay is more economical. If hay is stored in loose form, it is important to provide a hay rack or feeder to prevent the horses from wasting hay.
Grain should be stored in a cool, dry place. The ideal storage conditions for grain are a temperature of 40-50 degrees Fahrenheit and a relative humidity of 50-60%. Grain can be stored in bags or in bulk. Bagged grain is easier to handle and store, but bulk grain is more economical. If grain is stored in bulk, it is important to provide a grain bin or silo to prevent the grain from spoilage.
In addition to hay and grain, equine barn floor plans should also include space for storing other feedstuffs, such as supplements, treats, and bedding. These items can be stored in cabinets, shelves, or bins.
By providing adequate space for feed storage, equine barn floor plans can help to ensure that horses have access to a consistent supply of high-quality feed.
Drainage
Proper drainage is essential in equine barn floor plans to prevent the accumulation of water and moisture, which can lead to a number of problems, including: Hoof rot, thrush, and other foot problems. Mold and mildew growth. Structural damage to the barn. To ensure proper drainage, equine barn floor plans should include:
- Sloped floors: The floors of the barn should be sloped to allow water to drain away from the stalls and aisles. The minimum recommended slope is 1/4 inch per foot.
Drains: Drains should be installed in all areas where water is likely to accumulate, such as stalls, wash stalls, and aisles. Drains should be sized to handle the volume of water that will be generated.
Gutters and downspouts: Gutters and downspouts should be installed around the perimeter of the barn to collect and redirect rainwater away from the foundation.
French drains: French drains can be installed to collect and redirect water from areas where it is likely to accumulate, such as around the barn foundation or in low-lying areas.
By incorporating these drainage features into equine barn floor plans, designers can help to prevent the accumulation of water and moisture, and create a healthier and more comfortable environment for horses.










Related Posts




