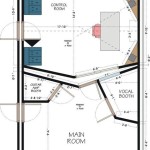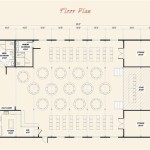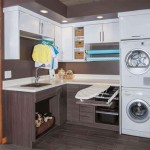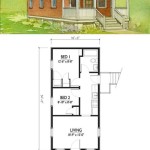A fireplace floor plan is a detailed diagram that outlines the placement and design of a fireplace within a room. It encompasses the fireplace’s dimensions, shape, and location, as well as the surrounding area, including the hearth, mantel, and seating arrangements. A well-crafted fireplace floor plan ensures the fireplace’s safety, efficiency, and aesthetic appeal.
Fireplace floor plans are crucial in residential and commercial buildings to optimize the fireplace’s functionality and enhance the overall ambiance of a space. They guide contractors during the construction or renovation process, ensuring the fireplace aligns with the room’s design, ventilation requirements, and safety codes. By carefully considering the fireplace’s placement, homeowners can create a cozy and inviting atmosphere while maintaining the practical aspects of heating and ventilation.
Fireplace floor plans are integral to ensuring the safety, efficiency, and aesthetic appeal of a fireplace. Here are 8 important points to consider when creating a fireplace floor plan:
- Fireplace placement: Position the fireplace for optimal heat distribution and ambiance.
- Hearth design: Create a safe and stylish hearth that complements the fireplace.
- Mantel design: Choose a mantel that enhances the fireplace’s visual appeal and functionality.
- Flue and chimney: Ensure proper ventilation and draft for efficient combustion.
- Seating arrangement: Plan seating areas for comfortable enjoyment of the fireplace.
- Safety clearances: Maintain proper clearances from combustible materials to prevent fire hazards.
- Building codes: Adhere to local building codes for fireplace installation and safety.
- Fireplace style: Consider the fireplace’s style to match the room’s overall design.
By carefully considering these points, you can create a fireplace floor plan that optimizes the fireplace’s performance, safety, and aesthetic appeal.
Fireplace placement: Position the fireplace for optimal heat distribution and ambiance.
The placement of the fireplace is crucial for maximizing heat distribution and creating a cozy and inviting ambiance. Here are key considerations to ensure optimal fireplace placement:
1. Central location: Placing the fireplace in a central location allows heat to radiate evenly throughout the room, creating a warm and comfortable atmosphere. This is particularly effective in open floor plans or large rooms where heat can easily circulate.
2. Focal point: The fireplace can serve as a stunning focal point in a room. Position it as the centerpiece of a seating area or living space, drawing attention and creating a sense of warmth and gathering.
3. Heat distribution: Consider the room’s layout and airflow patterns when determining the fireplace’s placement. Position the fireplace to direct heat towards frequently occupied areas, ensuring maximum comfort and warmth for occupants.
4. Avoid corners: Placing the fireplace in a corner can restrict heat distribution and create cold spots in the room. Corner fireplaces may also pose safety hazards due to limited airflow and potential for overheating.
By carefully considering these factors, you can position your fireplace to optimize heat distribution, create a cozy ambiance, and establish a visually appealing focal point within your space.
Hearth design: Create a safe and stylish hearth that complements the fireplace.
The hearth serves as the base and surround of the fireplace, providing both safety and aesthetic appeal. Here are key considerations for designing a hearth that complements the fireplace and enhances the overall ambiance:
1. Material selection: The hearth material should be non-combustible and durable to withstand heat and potential embers. Popular choices include stone, tile, brick, and concrete.
2. Size and shape: The hearth should extend at least 16 inches beyond the fireplace opening on all sides to protect the surrounding floor from heat and sparks. The shape of the hearth can be customized to match the fireplace’s style and the room’s overall design.
3. Height and slope: The hearth should be elevated slightly above the floor level to prevent embers from rolling out. A gentle slope towards the fireplace opening can further enhance safety by directing any embers back into the firebox.
4. Aesthetics: The hearth should complement the fireplace’s design and the room’s overall style. Consider using materials and colors that harmonize with the fireplace surround and the surrounding dcor.
By carefully considering these factors, you can create a hearth that ensures safety, complements the fireplace, and enhances the aesthetics of your space.
Mantel design: Choose a mantel that enhances the fireplace’s visual appeal and functionality.
The mantel is a decorative and functional element that frames the fireplace opening and adds character to the room. Here are key considerations for choosing a mantel that enhances the fireplace’s visual appeal and functionality:
1. Material selection: Mantels can be crafted from various materials, including wood, stone, marble, and metal. The choice of material should complement the fireplace’s style and the room’s overall design. Wood mantels offer warmth and a rustic charm, while stone and marble mantels exude elegance and sophistication.
2. Size and proportions: The mantel should be proportionate to the fireplace opening and the room’s size. A large mantel overpowers a small fireplace, while a small mantel on a grand fireplace can appear underwhelming. The mantel’s depth should also be considered to ensure it does not protrude too far into the room, especially in smaller spaces.
3. Style and design: The mantel’s style should harmonize with the fireplace’s design and the room’s overall dcor. Traditional mantels feature intricate carvings and moldings, while modern mantels often showcase clean lines and minimalist profiles. Consider the room’s architectural style and choose a mantel that complements the existing aesthetic.
4. Functionality: Beyond aesthetics, the mantel can serve functional purposes. It can provide a surface for displaying decorative items, family photos, or cherished mementos. Some mantels incorporate shelves or built-in storage compartments, adding practical value to the space.
By carefully considering these factors, you can choose a mantel that not only enhances the fireplace’s visual appeal but also complements the room’s dcor and meets your functional needs.
Flue and chimney: Ensure proper ventilation and draft for efficient combustion.
The flue and chimney are essential components of a fireplace system, ensuring proper ventilation and draft for efficient combustion. Here are key considerations for designing and installing a flue and chimney that optimizes fireplace performance:
1. Flue design: The flue is a vertical passage that carries combustion gases from the fireplace up and out of the house. It should be made of non-combustible material, such as stainless steel or ceramic, and sized appropriately for the fireplace’s heat output. A properly designed flue creates a strong draft, which is essential for drawing air into the fireplace and exhausting combustion gases.
2. Chimney height: The chimney’s height is crucial for ensuring adequate draft. The taller the chimney, the stronger the draft will be. The chimney should extend at least 3 feet above the highest point of the roof and terminate above any nearby obstructions, such as trees or buildings. This ensures that combustion gases are safely dispersed away from the house and do not create a backdraft.
3. Chimney cap: A chimney cap is installed at the top of the chimney to prevent rain, snow, and debris from entering the flue. It also helps prevent downdrafts, which can disrupt the draft and cause smoke to enter the house. Choose a chimney cap that is designed to enhance draft performance and prevent blockages.
4. Regular maintenance: To ensure optimal performance and safety, the flue and chimney should be regularly inspected and cleaned. A professional chimney sweep can remove soot, creosote, and other debris that can accumulate over time and obstruct the flow of combustion gases.
By carefully considering these factors and ensuring proper design, installation, and maintenance of the flue and chimney, you can optimize the fireplace’s combustion efficiency, ensure safe operation, and enjoy a cozy and inviting fireside experience.
Seating arrangement: Plan seating areas for comfortable enjoyment of the fireplace.
The seating arrangement around the fireplace plays a vital role in creating a cozy and inviting atmosphere. Here are key considerations for planning seating areas that maximize comfort and enjoyment:
- Proximity to the fireplace: Position the seating close enough to the fireplace to enjoy the warmth and ambiance, but not so close as to cause discomfort from excessive heat. A distance of 4-6 feet from the fireplace opening is generally recommended for optimal comfort.
- Conversation flow: Arrange the seating to facilitate easy conversation among occupants. Avoid placing chairs too far apart or blocking sightlines with large furniture pieces. Consider creating a circular or semi-circular seating arrangement to promote a sense of intimacy and togetherness.
- Variety of seating options: Offer a mix of seating options, such as sofas, armchairs, and ottomans, to accommodate different preferences and postures. Provide ample seating for the number of occupants the room can comfortably hold, avoiding overcrowding or insufficient seating.
- Focal point and orientation: Position the seating so that occupants have a clear view of the fireplace as the focal point of the room. Avoid placing furniture that obstructs the view or creates a barrier between the seating area and the fireplace.
By carefully considering these factors and planning a well-designed seating arrangement, you can create a comfortable and inviting space around the fireplace, fostering relaxation, conversation, and memorable moments.
Safety clearances: Maintain proper clearances from combustible materials to prevent fire hazards.
Maintaining proper safety clearances around the fireplace is paramount to prevent fire hazards and ensure the safe operation of your fireplace. Here are key considerations for establishing safe clearances:
1. Combustible materials: Identify all combustible materials in the vicinity of the fireplace, including furniture, curtains, rugs, and any other flammable items. These materials should be kept at a safe distance from the fireplace and any heat-producing components, such as the firebox, flue, and chimney.
2. Minimum clearances: Building codes and fireplace manufacturers specify minimum clearances that must be maintained around the fireplace. These clearances vary depending on the type of fireplace and the materials used in its construction. It is essential to consult the manufacturer’s guidelines and local building codes to determine the required clearances for your specific fireplace installation.
3. Non-combustible surfaces: Create a non-combustible zone around the fireplace by installing non-combustible materials, such as tile, stone, or metal, on the floor and walls surrounding the fireplace. This zone helps prevent embers or sparks from igniting nearby combustible materials.
4. Hearth extension: Extend the non-combustible hearth material beyond the fireplace opening to provide additional protection from embers and sparks. The hearth extension should be at least 16 inches wide on all sides of the fireplace opening.
By carefully adhering to safety clearances and creating a non-combustible zone around your fireplace, you can significantly reduce the risk of fire hazards and ensure the safe and enjoyable use of your fireplace.
Building codes: Adhere to local building codes for fireplace installation and safety.
Local building codes play a crucial role in ensuring the safe and proper installation of fireplaces. These codes establish minimum requirements for fireplace construction, materials, and safety features to prevent fires and protect occupants. Here’s a detailed explanation of the importance of adhering to building codes when creating a fireplace floor plan:
1. Fire safety: Building codes prioritize fire safety by specifying requirements for the construction of the fireplace and its components, such as the firebox, flue, and chimney. These requirements aim to prevent fires from starting and spreading, ensuring the safety of occupants and the building itself.
2. Structural integrity: Building codes also address the structural integrity of the fireplace and its surroundings. They specify the required materials and dimensions for the fireplace’s foundation, hearth, and mantel to ensure that the structure is stable and can withstand the weight and heat produced by the fireplace.
3. Proper ventilation: Building codes ensure adequate ventilation for the fireplace to function safely and efficiently. They specify the minimum size and design of the flue and chimney to ensure proper airflow, which is essential for removing combustion gases and preventing smoke from entering the living space.
4. Protection of combustible materials: Building codes require the installation of non-combustible materials around the fireplace, such as tile, stone, or metal, to protect nearby combustible materials from heat and sparks. These requirements minimize the risk of fires starting from nearby furniture, curtains, or other flammable items.
By adhering to local building codes, you can ensure that your fireplace is installed safely and meets the necessary requirements for fire prevention, structural integrity, ventilation, and protection of combustible materials. This not only enhances the safety of your home and its occupants but also ensures that your fireplace operates efficiently and provides years of enjoyment.
Fireplace style: Consider the fireplace’s style to match the room’s overall design.
The style of the fireplace should complement the overall design of the room in which it is located. Here are four key considerations when selecting a fireplace style:
- Traditional fireplaces are characterized by their classic design elements, such as a brick or stone surround, a mantel, and a hearth. They are often found in rustic or traditional-style homes.
- Modern fireplaces have a more contemporary look, with clean lines and simple designs. They are often made of metal or glass and can be either wall-mounted or freestanding.
- Transitional fireplaces combine elements of both traditional and modern styles. They may have a classic mantel and surround, but with a more modern finish or design.
- Eclectic fireplaces are a mix of different styles. They may have elements of traditional, modern, and even rustic design. Eclectic fireplaces are often found in homes with a unique or bohemian style.
Once you have considered the overall style of your room, you can start to narrow down your choices for a fireplace. It is important to choose a fireplace that complements the existing dcor and creates a cohesive look in the space.










Related Posts








