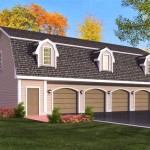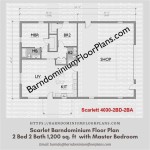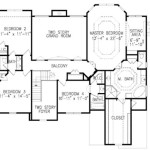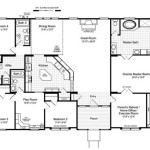Floor plans for garages provide a detailed layout of the interior space, including the placement of walls, doors, windows, and other fixtures. They serve as a blueprint for the construction or renovation of a garage, ensuring that its dimensions and features meet the owner’s specific requirements. For instance, a floor plan can help determine the optimal location for a workbench, storage cabinets, or a vehicle lift.
With the help of floor plans, homeowners can visualize the garage’s layout and anticipate its functionality. They can ensure that the space is large enough to accommodate their vehicles, tools, and other belongings. Additionally, floor plans enable contractors to estimate the materials and labor required for construction, ensuring a budget-friendly and efficient building process.
In the following sections, we will explore various aspects of floor plans for garages, including their types, benefits, and considerations for designing an efficient and functional garage space.
Here are 9 important points about floor plans for garages:
- Define space requirements
- Maximize storage capacity
- Optimize workflow
- Ensure accessibility
- Consider future expansion
- Meet building codes
- Cost-effective construction
- Visualize the layout
- Simplify the building process
By considering these points, homeowners and contractors can create functional and efficient garage spaces that meet their specific needs and preferences.
Define space requirements
Determining the space requirements for a garage is crucial to ensure that it meets the owner’s needs and preferences. The floor plan should consider the following factors:
Vehicle dimensions: The garage should be large enough to comfortably accommodate the vehicles that will be parked inside. This includes not only the length and width of the vehicles but also their height, especially if there is a need to install a vehicle lift or hoist.
Storage needs: The floor plan should incorporate ample storage space for tools, equipment, and other belongings. This may include cabinets, shelves, drawers, and overhead storage systems. The amount of storage required will vary depending on the owner’s hobbies and activities.
Work area: If the garage will be used for DIY projects or repairs, it is important to designate a dedicated work area. This space should be large enough to accommodate a workbench, tools, and materials.
Accessibility: The floor plan should ensure that the garage is easily accessible, both for vehicles and pedestrians. The width of the driveway and garage door should be sufficient, and there should be adequate space to maneuver vehicles in and out of the garage.
By carefully considering these factors, homeowners can create a floor plan that defines the space requirements for their garage, ensuring that it is both functional and efficient.
Maximize storage capacity
One of the primary goals of a well-designed garage floor plan is to maximize storage capacity. By incorporating smart storage solutions, homeowners can keep their garage organized and clutter-free, making it a more functional and enjoyable space.
Vertical storage: Utilizing vertical space is crucial for maximizing storage capacity. Wall-mounted cabinets, shelves, and pegboards can store a variety of items, from tools and equipment to seasonal items and sports gear. Overhead storage systems, such as ceiling-mounted racks or hanging baskets, can also provide valuable storage space for bulky or infrequently used items.
Multi-purpose furniture: Choosing furniture that serves multiple purposes can save space and increase storage capacity. For example, a workbench with built-in drawers or cabinets can provide both a work surface and storage space for tools and materials. Ottomans or benches with hidden storage compartments can also be used to store items out of sight.
Dedicated storage areas: Designating specific areas for different types of items can help maintain organization and maximize storage capacity. For instance, a tool corner can house all tools and equipment, while a gardening shed or cabinet can store gardening supplies. By keeping similar items together, it becomes easier to find and access them when needed.
Smart storage solutions: There are numerous smart storage solutions available to help homeowners maximize storage capacity in their garages. These include adjustable shelving systems that can be customized to fit different items, rolling storage bins that can be easily moved around, and magnetic tool holders that keep tools organized and within reach.
Optimize workflow
A well-designed garage floor plan can optimize workflow by creating a logical and efficient layout that minimizes wasted time and effort. Here are some key considerations:
Designated work areas: By designating specific areas for different tasks, such as a workbench for repairs, a storage area for tools and equipment, and a parking space for vehicles, homeowners can create a more efficient workflow. This eliminates the need to constantly move items around or search for tools, saving time and frustration.
Proximity of tools and materials: The floor plan should ensure that frequently used tools and materials are stored in close proximity to the work area. This reduces the need to walk back and forth to retrieve items, improving productivity and efficiency.
Clear pathways: The floor plan should incorporate clear pathways that allow for easy movement around the garage. This is especially important if multiple people will be working in the garage simultaneously. Ample space should be provided between parked vehicles, work areas, and storage units to prevent congestion and accidents.
Natural light and ventilation: Natural light and ventilation can significantly improve the overall functionality and comfort of a garage. The floor plan should incorporate windows or skylights to provide natural light, reducing the need for artificial lighting during the day. Proper ventilation is also essential to remove fumes, dust, and moisture from the garage, creating a healthier and more pleasant work environment.
Ensure accessibility
Ensuring accessibility in a garage floor plan is crucial for both convenience and safety. By incorporating accessible design features, homeowners can create a garage that is easy to navigate for people of all abilities, including those with disabilities or limited mobility.
- Wide doorways and pathways: All doorways and pathways in the garage should be wide enough to accommodate wheelchairs or other mobility devices. A minimum width of 36 inches is recommended for doorways and 48 inches for pathways.
- Ramps and slopes: If there are any steps or changes in level within the garage, ramps or slopes should be installed to provide a gradual incline. These ramps should have a non-slip surface and a slope no greater than 1:12.
- Accessible storage: Storage units, shelves, and cabinets should be placed at accessible heights to ensure that items can be easily reached by people of all abilities. Consider using adjustable shelves or pull-down storage systems to accommodate different needs.
- Clear signage: Clear and concise signage should be placed throughout the garage to indicate the location of important items, such as fire extinguishers, first aid kits, and emergency exits. This signage should be placed at an appropriate height and use large, easy-to-read fonts.
By incorporating these accessible design features into the garage floor plan, homeowners can create a space that is both functional and inclusive for everyone.
Consider future expansion
When designing a floor plan for a garage, it is important to consider future expansion. This foresight can save time, money, and hassle in the long run, ensuring that the garage can adapt to changing needs and requirements.
- Anticipate additional storage needs: As hobbies, interests, and possessions evolve over time, the need for storage space in the garage is likely to increase. By incorporating additional storage space into the initial floor plan, homeowners can avoid the need for costly renovations or additions in the future.
- Plan for a larger work area: If the garage is intended for DIY projects or hobbies, it is wise to plan for a larger work area than is currently needed. This additional space will provide the flexibility to accommodate larger projects or the acquisition of new tools and equipment.
- Consider parking for additional vehicles: If there is a possibility that the number of vehicles in the household may increase in the future, the floor plan should include space for additional parking. This may involve expanding the garage’s footprint or designing a floor plan that can easily accommodate an extension.
- Incorporate adaptability: To ensure that the garage can adapt to unforeseen changes in the future, consider incorporating adaptable design features into the floor plan. For example, using movable storage units or adjustable shelving systems can provide the flexibility to reconfigure the garage’s layout as needed.
By considering future expansion when designing a garage floor plan, homeowners can create a space that meets their current needs while also providing the potential for growth and adaptation in the years to come.
Meet building codes
Complying with building codes is crucial when designing and constructing a garage. Building codes establish minimum standards for safety, structural integrity, and accessibility, ensuring that garages are safe and habitable spaces. Failure to adhere to building codes can result in costly fines, construction delays, and even legal issues.
Garage floor plans must meet specific building code requirements related to:
- Fire safety: Building codes specify requirements for fire-rated walls and doors, smoke detectors, and fire extinguishers to minimize the risk of fire and protect occupants in the event of a fire.
- Structural integrity: The floor plan must ensure that the garage is structurally sound and can withstand the weight of vehicles, storage items, and environmental loads such as wind and snow.
- Ventilation: Adequate ventilation is essential to remove fumes, dust, and moisture from the garage, creating a healthy and safe environment. Building codes specify requirements for natural ventilation, such as windows or vents, or mechanical ventilation systems.
- Electrical safety: The electrical system in the garage must comply with building codes to prevent electrical hazards. This includes proper wiring, grounding, and the installation of electrical outlets and lighting fixtures.
By adhering to building codes, homeowners can ensure that their garages are safe, functional, and compliant with local regulations.
In addition to meeting general building codes, there may be specific requirements for garages related to:
- Setbacks: Setbacks define the minimum distance that a garage must be from property lines, streets, and other structures. These setbacks are determined by local zoning regulations and aim to ensure safety and maintain the aesthetic integrity of the neighborhood.
- Height restrictions: Some municipalities have height restrictions for garages, especially in residential areas. The floor plan must ensure that the garage’s height complies with local regulations.
- Permits and inspections: Most localities require permits for the construction or renovation of garages. The floor plan must be submitted to the local building department for review and approval before a permit can be issued. Inspections may also be required during construction to ensure compliance with building codes.
By understanding and adhering to building codes and local regulations, homeowners can ensure that their garage floor plans meet the necessary safety and legal requirements.
Cost-effective construction
Designing a cost-effective garage floor plan involves optimizing space utilization, selecting affordable materials, and incorporating energy-efficient features. Here are some key considerations:
Efficient space planning: A well-designed floor plan can minimize construction costs by maximizing space utilization and reducing the need for additional materials. This includes carefully positioning walls, doors, and windows to create a functional layout that meets the owner’s needs without wasting space.
Choice of materials: The choice of materials can significantly impact construction costs. Using cost-effective materials, such as vinyl siding, metal roofing, and concrete flooring, can save money without compromising durability or functionality. Consider using recycled or reclaimed materials to further reduce costs and promote sustainability.
Natural lighting and ventilation: Incorporating natural lighting and ventilation into the garage design can reduce energy consumption and lower utility bills. Strategically placed windows and skylights can provide ample natural light, reducing the need for artificial lighting during the day. Proper ventilation systems can help circulate air, remove fumes, and prevent moisture buildup, eliminating the need for costly mechanical ventilation systems.
Energy-efficient appliances and systems: Choosing energy-efficient appliances and systems for the garage, such as LED lighting, insulated garage doors, and energy-saving water heaters, can further reduce operating costs. These investments may have a higher upfront cost, but they can result in significant savings over time.
Visualize the layout
Garage floor plans play a crucial role in visualizing the layout and functionality of the space. By creating a detailed floor plan, homeowners can experiment with different layouts, ensuring that the final design meets their specific needs and preferences.
Floor plans allow homeowners to visualize the placement of walls, doors, windows, and other structural elements. This helps them understand the flow of movement within the garage and identify potential space constraints or inefficiencies. By experimenting with different layouts, they can optimize the use of space, improve accessibility, and create a more functional and efficient garage.
Furthermore, floor plans enable homeowners to visualize the placement of storage units, workbenches, and other equipment. By carefully planning the layout, they can ensure that there is sufficient space for all necessary items and that the garage remains organized and clutter-free. A well-visualized layout helps homeowners maximize storage capacity and create a more practical and user-friendly garage.
Additionally, floor plans allow homeowners to visualize the integration of electrical outlets, lighting fixtures, and plumbing connections. By planning these elements in advance, they can avoid costly mistakes or the need for major renovations in the future. A well-visualized floor plan ensures that the garage has adequate lighting, power supply, and water access to support various activities and projects.
Overall, visualizing the layout of a garage through floor plans is essential for creating a functional, efficient, and well-organized space. It enables homeowners to experiment with different designs, optimize space utilization, plan for storage and equipment placement, and ensure proper integration of utilities.
Simplify the building process
Well-defined garage floor plans greatly simplify the building process, ensuring a smooth and efficient construction phase. Here are four key ways in which floor plans streamline the building process:
- Clear communication and coordination: Floor plans serve as a universal language among architects, engineers, contractors, and homeowners. They provide a clear visual representation of the garage’s design, eliminating misunderstandings and ensuring that everyone involved is working from the same set of specifications.
- Optimized material ordering and cost estimation: Accurate floor plans allow contractors to calculate the exact amount of materials needed for construction. This helps optimize material ordering, reduces wastage, and ensures accurate cost estimation. By minimizing material discrepancies and avoiding costly change orders during construction, floor plans contribute to a more efficient and budget-friendly building process.
- Efficient construction sequencing: Floor plans guide the construction process by establishing a logical sequence of tasks. Contractors can use the plans to determine the optimal order for framing, electrical work, plumbing, insulation, and other construction activities. This organized approach minimizes delays and ensures that the garage is built in a timely and efficient manner.
- Reduced rework and costly mistakes: Detailed floor plans help identify and resolve potential issues during the planning stage, before construction begins. By visualizing the layout and anticipating potential challenges, architects and engineers can make necessary adjustments to the design, reducing the likelihood of costly mistakes and rework during construction. This proactive approach promotes a smoother building process and ensures a high-quality finished product.
Overall, garage floor plans are indispensable tools that simplify the building process by facilitating clear communication, optimizing material usage, guiding construction sequencing, and minimizing errors. They lay the foundation for a well-executed and efficient construction project.










Related Posts








