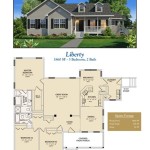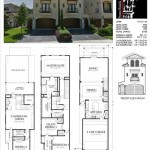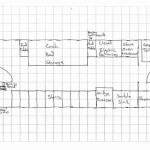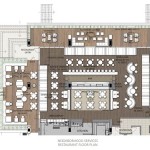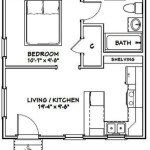
In the realm of retail, the strategic arrangement of a store’s interior is paramount to its success. Floor plans for retail serve as blueprints that guide the layout and organization of a retail space, optimizing customer flow, product visibility, and overall shopping experience.
A well-designed floor plan considers various factors, including the store’s size, product assortment, target audience, and desired ambiance. It determines the placement of fixtures, displays, and aisles, ensuring a seamless customer journey from entrance to exit. For example, in a grocery store, the produce section is often placed near the entrance to encourage healthy purchases, while the dairy aisle is typically located in the back to promote impulse buys.
Understanding the principles of effective floor planning is essential for retailers to maximize sales, enhance customer satisfaction, and create a competitive advantage in the market. In this article, we delve into the intricacies of floor plans for retail, exploring their components, best practices, and impact on business performance.
Effective floor plans for retail encompass a combination of crucial elements:
- Customer flow
- Product visibility
- Traffic patterns
- Space utilization
- Visual merchandising
- Employee efficiency
- Brand experience
- Safety and accessibility
By meticulously considering these factors, retailers can create a store environment that enhances the shopping experience and drives sales growth.
Customer flow
Customer flow refers to the movement of customers throughout a retail store. An effective floor plan optimizes customer flow by guiding shoppers through the store in a logical and efficient manner. This can be achieved by:
- Clear and defined pathways
Wide aisles and well-marked pathways allow customers to navigate the store easily and avoid congestion. This is especially important in high-traffic areas, such as near the entrance or checkout counters.
- Strategic placement of displays and fixtures
Displays and fixtures should be positioned to encourage customers to explore different areas of the store. For example, eye-catching displays near the entrance can draw customers in, while end caps and gondolas can be used to promote specific products or categories.
- Minimizing dead ends
Dead ends can frustrate customers and disrupt the flow of traffic. Floor plans should be designed to minimize dead ends and provide multiple paths for customers to explore the store.
- Consideration of customer behavior
Understanding how customers typically shop can help retailers design floor plans that cater to their needs. For example, some customers prefer to browse around the perimeter of the store, while others prefer to head straight for specific departments. By observing customer behavior, retailers can create floor plans that maximize convenience and satisfaction.
Optimizing customer flow is essential for creating a positive shopping experience and increasing sales. By implementing these principles, retailers can create store environments that are easy to navigate, encourage exploration, and ultimately drive customer loyalty.
Product visibility
Product visibility is a crucial aspect of floor planning for retail. It refers to the extent to which products are visible to customers as they navigate the store. High product visibility increases the chances of customers noticing and purchasing products, which can lead to increased sales.
- Strategic placement of products
Products should be placed in areas where they are likely to be seen by customers. This includes placing high-margin products at eye level and in high-traffic areas. Additionally, products that complement each other should be placed near each other to encourage cross-selling.
- Use of vertical space
Vertical space can be utilized to increase product visibility. This can be achieved through the use of shelves, displays, and gondolas. Vertical space is particularly effective for displaying small or impulse-buy items that may not be noticed at eye level.
- Clear sight lines
Customers should have clear sight lines to products throughout the store. This means avoiding obstructions such as high displays or bulky fixtures. Clear sight lines allow customers to easily browse and locate the products they are looking for.
- Lighting
Proper lighting can significantly enhance product visibility. Bright and well-distributed lighting ensures that products are well-lit and easy to see. Retailers can also use spotlights or accent lighting to draw attention to specific products or displays.
By optimizing product visibility, retailers can create a store environment that encourages exploration, increases sales, and enhances the overall shopping experience.
Traffic patterns
Traffic patterns refer to the flow of customers through a retail store. Understanding and managing traffic patterns is essential for optimizing the customer experience and increasing sales.
- Width of aisles
The width of aisles has a significant impact on traffic flow. Wide aisles allow customers to browse and navigate the store easily, while narrow aisles can lead to congestion and frustration. The width of aisles should be determined based on the type of store, the volume of customer traffic, and the size of shopping carts or baskets.
- Placement of fixtures
The placement of fixtures, such as displays, gondolas, and shelves, can influence traffic patterns. Fixtures should be placed in a way that encourages customers to explore different areas of the store and browse products. However, fixtures should not be placed too close together, as this can create congestion.
- Signage and wayfinding
Clear and visible signage can help customers navigate the store and find the products they are looking for. Wayfinding elements, such as maps and directories, can also be helpful in guiding customers through the store. Effective signage and wayfinding can improve traffic flow and reduce customer frustration.
- Checkout area
The checkout area is a critical part of the store layout. It should be designed to handle the flow of customers efficiently and minimize wait times. The number of checkout counters, the layout of the checkout area, and the use of self-checkout kiosks can all impact traffic patterns.
By understanding and managing traffic patterns, retailers can create a store environment that is easy to navigate, encourages exploration, and ultimately drives sales.
Space utilization
Space utilization refers to the efficient use of available floor space in a retail store. Effective space utilization maximizes the amount of product that can be displayed and sold while also ensuring that customers have a comfortable and enjoyable shopping experience.
- Store layout
The overall layout of the store should be designed to maximize space utilization. This includes the placement of aisles, fixtures, and displays. A well-designed layout will allow for a logical flow of traffic and easy access to products.
- Vertical space
Vertical space is often overlooked, but it can be a valuable asset in maximizing space utilization. Shelves, displays, and gondolas can be used to create vertical storage space, which can be particularly useful for small or impulse-buy items.
- Multi-purpose fixtures
Multi-purpose fixtures can help to maximize space utilization by serving multiple functions. For example, a display can also be used as a storage unit, or a shelf can be used to create a seating area.
- Decluttering
Decluttering is essential for maximizing space utilization. This means removing any unnecessary fixtures, displays, or products from the store. A cluttered store can make it difficult for customers to navigate and find the products they are looking for.
By optimizing space utilization, retailers can create a store environment that is efficient, visually appealing, and profitable.
Visual merchandising
Visual merchandising is the art of displaying products in a retail store in a way that attracts customers and encourages them to make purchases. It is an essential part of floor planning for retail, as it can significantly impact the customer experience and sales.
- Product placement
The placement of products on shelves, displays, and end caps can have a big impact on sales. Products that are placed at eye level and in high-traffic areas are more likely to be noticed and purchased by customers. Additionally, products that are placed near complementary items can encourage cross-selling.
- Color and lighting
The use of color and lighting can create a visually appealing and inviting store environment. Bright and well-lit stores are more likely to attract customers and encourage them to stay longer. Additionally, the use of color can be used to create different moods and atmospheres in different parts of the store.
- Signage and displays
Signage and displays can be used to provide customers with information about products and promotions. Clear and concise signage can help customers find the products they are looking for and make informed purchasing decisions. Displays can be used to create eye-catching focal points and highlight specific products or categories.
- Seasonal and promotional displays
Seasonal and promotional displays can be used to create excitement and buzz in the store. These displays can be used to highlight new products, promote special offers, and create a festive atmosphere during holidays and other special occasions.
By implementing effective visual merchandising techniques, retailers can create a store environment that is visually appealing, encourages exploration, and ultimately drives sales.
Employee efficiency
Employee efficiency is a critical factor in the success of any retail store. A well-designed floor plan can help to improve employee efficiency by creating a more organized and efficient work environment.
- Clear and defined work areas
The floor plan should clearly define work areas for employees, such as checkout counters, stocking areas, and break rooms. This helps to improve efficiency by reducing confusion and wasted time.
- Efficient traffic flow
The floor plan should also be designed to promote efficient traffic flow for both customers and employees. This means avoiding bottlenecks and creating wide aisles and clear pathways. Efficient traffic flow helps employees to quickly and easily assist customers and perform their job duties.
- Ergonomic design
The floor plan should also consider the ergonomic needs of employees. This means creating a work environment that is comfortable and safe for employees to work in. For example, checkout counters should be designed to minimize strain on employees’ backs and necks.
- Adequate storage space
The floor plan should also provide adequate storage space for products and supplies. This helps to improve efficiency by reducing the amount of time employees spend searching for items.
By considering employee efficiency in the floor planning process, retailers can create a work environment that is more productive and enjoyable for employees. This can lead to improved customer service, increased sales, and reduced employee turnover.
Brand experience
The floor plan of a retail store plays a crucial role in shaping the brand experience for customers. A well-designed floor plan can create a positive and memorable brand experience, which can lead to increased customer loyalty and sales.
- Store atmosphere
The floor plan can be used to create a specific store atmosphere that is consistent with the brand’s image and values. For example, a luxury brand may choose a floor plan that is spacious and elegant, while a discount retailer may choose a floor plan that is more functional and efficient.
- Customer engagement
The floor plan can be used to encourage customer engagement and interaction with the brand. For example, a store may create a central display area for new products or host events and demonstrations in the store.
- Brand storytelling
The floor plan can be used to tell the brand’s story and convey its unique value proposition. For example, a store may use its floor plan to create a timeline of the brand’s history or to display products that are representative of the brand’s heritage.
- Employee engagement
The floor plan can also impact employee engagement and motivation. A well-designed floor plan can create a positive work environment for employees and make it easier for them to provide excellent customer service.
By considering the brand experience in the floor planning process, retailers can create a store environment that is consistent with the brand’s image and values, encourages customer engagement, tells the brand’s story, and motivates employees. This can lead to a more positive and memorable brand experience for customers, which can ultimately drive sales and increase customer loyalty.
Safety and accessibility
In addition to the factors discussed above, retailers must also consider safety and accessibility when designing their floor plans. A well-designed floor plan can help to create a safe and accessible environment for customers and employees alike.
- Emergency exits and fire safety
The floor plan should clearly mark all emergency exits and fire safety equipment. These exits and equipment should be easily accessible and free of obstructions. Additionally, the floor plan should be designed to minimize the risk of fire hazards, such as by separating storage areas from customer areas.
- Accessibility for customers with disabilities
The floor plan should be designed to be accessible for customers with disabilities. This includes providing wide aisles, ramps or elevators to access different levels, and accessible restrooms. Additionally, the store should have a clear policy on service animals and provide reasonable accommodations for customers with disabilities.
- Security measures
The floor plan should incorporate security measures to protect customers and employees. This may include installing security cameras, using, and providing adequate lighting in all areas of the store. Additionally, the store should have a clear security policy and train employees on how to respond to security threats.
- Signage and wayfinding
The floor plan should include clear and concise signage to help customers and employees navigate the store. This signage should be easy to read and understand, and it should be placed in prominent locations. Additionally, the store should have a wayfinding system to help customers find the products and departments they are looking for.
By considering safety and accessibility in the floor planning process, retailers can create a store environment that is safe, accessible, and welcoming for all customers and employees.









Related Posts


