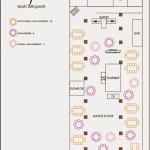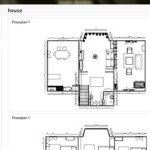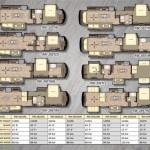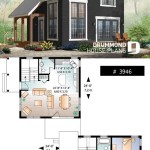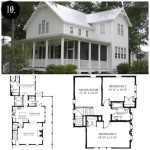
A free floor plan refers to an open floor plan design where interior walls are removed to create a larger, more continuous space. This design approach eliminates enclosed rooms and allows for flexible arrangements of furnishings and fixtures. An example of a free floor plan would be an open family room that combines the functions of the living room, dining room, and kitchen.
Free floor plans have become increasingly popular in modern architecture due to their adaptability and aesthetic appeal. They promote a sense of openness and connectedness throughout the home, making them ideal for families and those who enjoy entertaining. The versatility of free floor plans allows homeowners to customize their space according to their specific needs and preferences.
In the following sections of this article, we will delve deeper into the advantages and considerations of free floor plans. We will explore how they contribute to natural lighting, space utilization, and overall home design. Additionally, we will discuss factors to consider before choosing a free floor plan and offer tips for furniture selection and interior design in open spaces.
Free floor plans offer numerous advantages and considerations. Here are eight important points to keep in mind:
- Spacious and open
- Improved natural lighting
- Increased flexibility
- Enhanced communication
- Less wasted space
- Easier entertaining
- May require more cleaning
- Noise can travel more easily
Overall, free floor plans provide a versatile and contemporary approach to home design. They promote a sense of openness, connectivity, and flexibility, while also maximizing space utilization and natural lighting. However, it’s important to consider the potential drawbacks, such as increased cleaning requirements and noise transmission, before deciding if a free floor plan is the right choice for your home.
Spacious and open
One of the primary advantages of a free floor plan is its ability to create a spacious and open living environment. By removing interior walls and combining multiple rooms into one large space, free floor plans eliminate the feeling of confinement and claustrophobia that can be present in more traditional home designs.
- Unobstructed sightlines
Free floor plans allow for clear sightlines throughout the main living areas, making it easy to see from one end of the space to the other. This openness promotes a sense of connection and togetherness, as family members and guests can easily interact with each other even if they are in different parts of the room.
- Increased natural light
The removal of interior walls also allows for more natural light to penetrate the home. With fewer obstacles to block the flow of light, free floor plans create brighter and more inviting living spaces. Natural light has numerous benefits, including boosting mood, reducing stress, and improving overall well-being.
- Improved air circulation
Free floor plans promote better air circulation throughout the home. Without enclosed rooms, air can move more freely, reducing the risk of stagnant air and improving indoor air quality. This is especially beneficial for individuals with allergies or respiratory conditions.
- Versatile furniture arrangements
The open and spacious nature of free floor plans allows for greater flexibility in furniture arrangements. Homeowners can easily rearrange their furniture to suit their changing needs and preferences, creating different layouts for different occasions. This versatility makes free floor plans ideal for families with young children or those who frequently entertain guests.
Overall, the spacious and open design of free floor plans creates a more comfortable, inviting, and functional living environment. By eliminating enclosed rooms and maximizing natural light and air circulation, free floor plans promote a sense of well-being and enhance the overall quality of life for homeowners.
Improved natural lighting
One of the significant advantages of a free floor plan is its ability to improve natural lighting throughout the home. By removing interior walls and creating a more open and continuous space, free floor plans allow for more natural light to penetrate the interior. This has numerous benefits, including:
Reduced need for artificial lighting: With more natural light flooding into the home, the reliance on artificial lighting is reduced, leading to energy savings and a more environmentally friendly living environment. Natural light is also known to boost mood and productivity, making it a valuable asset for any home.
Enhanced visual appeal: Natural light creates a more inviting and aesthetically pleasing living space. It highlights the textures and colors of interior finishes, making the home feel more spacious and vibrant. Rooms with ample natural light are generally more desirable and can increase the overall value of the property.
Improved well-being: Natural light has a positive impact on human health and well-being. It helps regulate the body’s circadian rhythm, promotes better sleep, and reduces stress levels. Exposure to natural light has also been linked to improved mood, cognitive function, and overall well-being.
Incorporating large windows, skylights, and glass doors into the design of a free floor plan can further enhance natural lighting. By strategically placing these elements, homeowners can maximize the amount of natural light that enters the home, creating a brighter, healthier, and more enjoyable living environment.
Increased flexibility
Free floor plans offer a high degree of flexibility, providing homeowners with the freedom to customize and adapt their living space to suit their changing needs and preferences. This flexibility is achieved through the following key aspects:
- Versatile furniture arrangements:
The open and spacious nature of free floor plans allows for greater flexibility in furniture arrangements. Homeowners can easily rearrange their furniture to create different layouts for different occasions, such as entertaining guests, hosting family gatherings, or simply changing the look and feel of the space. This versatility makes free floor plans ideal for families with young children or those who frequently entertain guests.
- Adaptability to changing needs:
As families grow and change, so do their needs for space and functionality. Free floor plans can easily adapt to these changing needs. For example, a free floor plan can be reconfigured to create a home office, a playroom for children, or a guest room, without the need for major renovations.
- Future-proofing:
Free floor plans are designed to be future-proof, meaning they can accommodate changes in lifestyle and technology. By eliminating enclosed rooms and creating a more open and flexible space, free floor plans allow homeowners to easily adapt their homes to emerging trends and innovations. For example, a free floor plan can be easily reconfigured to incorporate smart home technology, home automation systems, or energy-efficient features.
- Improved accessibility:
Free floor plans can be designed to be more accessible for individuals with disabilities or mobility impairments. By removing interior walls and creating a more open and continuous space, free floor plans allow for easier movement and access throughout the home. This makes them ideal for aging-in-place or multi-generational living arrangements.
The increased flexibility offered by free floor plans empowers homeowners to create a living space that truly reflects their unique lifestyle and needs. By eliminating the constraints of traditional room layouts, free floor plans provide the freedom to customize and adapt the home to suit the evolving needs of modern living.
Enhanced communication
Free floor plans promote enhanced communication and interaction among family members and guests. Here are four key reasons why:
Unobstructed sightlines:
Free floor plans eliminate enclosed rooms and create open and continuous spaces. This allows for clear sightlines throughout the main living areas, making it easy for family members and guests to see and interact with each other, even if they are in different parts of the room. This open and transparent layout fosters a sense of connection and togetherness, encouraging family members to spend more time together and engage in meaningful conversations.
Reduced noise barriers:
The removal of interior walls in free floor plans reduces noise barriers, allowing sound to travel more easily throughout the home. This can facilitate communication between family members who are in different rooms. For example, a parent cooking in the kitchen can easily communicate with their children playing in the living room, or a family member working in the home office can participate in conversations happening in the main living area. This open flow of sound promotes family interaction and keeps everyone connected.
Central gathering spaces:
Free floor plans often incorporate central gathering spaces, such as a large living room or family room, that serve as the heart of the home. These central spaces provide a dedicated area for family members and guests to come together, relax, and socialize. The open and inviting nature of these spaces encourages communication and interaction, making them ideal for family gatherings, entertaining guests, or simply spending quality time together.
Improved accessibility:
Free floor plans can be designed to be more accessible for individuals with disabilities or mobility impairments. By removing interior walls and creating a more open and continuous space, free floor plans allow for easier movement and access throughout the home. This makes it easier for family members of all ages and abilities to participate in conversations and activities, fostering a more inclusive and communicative living environment.
Overall, the enhanced communication fostered by free floor plans promotes stronger family bonds, facilitates social interaction, and creates a more vibrant and connected home environment.
Less wasted space
One of the key advantages of a free floor plan is its ability to minimize wasted space. Traditional home designs often have separate rooms for specific functions, such as a living room, dining room, and kitchen. This compartmentalized approach can result in underutilized spaces and inefficient use of available square footage.
In contrast, free floor plans eliminate enclosed rooms and create open and continuous spaces. This allows homeowners to maximize the use of every square foot by creating multifunctional areas that serve multiple purposes. For example, a free floor plan can incorporate a kitchen island that serves as both a food preparation area and a breakfast bar, or a living room that doubles as a home office or playroom.
By eliminating unnecessary walls and hallways, free floor plans create more usable space. This is especially beneficial in smaller homes or apartments, where every square foot is valuable. The open and flexible nature of free floor plans allows homeowners to create customized layouts that meet their specific needs and preferences, without sacrificing space or functionality.
Additionally, free floor plans can reduce the need for additional storage spaces. By incorporating built-in storage solutions, such as shelves, cabinets, and drawers, into the design, homeowners can maximize vertical space and keep their belongings organized without cluttering up the living areas. This efficient use of space contributes to a more spacious and clutter-free home environment.
Overall, the reduced wasted space in free floor plans translates to a more efficient and functional use of available square footage. This allows homeowners to create customized living spaces that meet their specific needs and preferences, while maximizing space utilization and minimizing clutter.
Easier entertaining
Free floor plans are highly conducive to entertaining guests due to their open and flexible nature. Here are four key reasons why:
Unobstructed flow of movement:
The absence of interior walls and enclosed rooms in free floor plans creates a seamless and unobstructed flow of movement throughout the main living areas. This allows guests to move freely between the kitchen, dining area, living room, and other entertainment spaces without feeling confined or crowded. The open layout promotes a relaxed and social atmosphere, making it easy for guests to mingle and interact with each other.
Centralized gathering spaces:
Free floor plans often incorporate central gathering spaces, such as a large living room or family room, that serve as the focal point of the home. These central spaces provide ample room for guests to gather, socialize, and enjoy each other’s company. The open and inviting nature of these spaces encourages guests to interact and participate in group activities, fostering a sense of togetherness and creating a memorable entertaining experience.
Multifunctional areas:
The flexibility of free floor plans allows homeowners to create multifunctional areas that can accommodate a variety of entertaining needs. For example, a kitchen island can serve as both a food preparation area and a buffet table, while a living room can double as a dance floor or a game room. This versatility enables homeowners to adapt their space to suit the specific requirements of their guests and the occasion, whether it’s a formal dinner party, a casual gathering, or a lively celebration.
Improved accessibility:
Free floor plans can be designed to be more accessible for guests with disabilities or mobility impairments. By removing interior walls and creating a more open and continuous space, free floor plans allow for easier movement and access throughout the home. This makes it easier for guests of all ages and abilities to participate in social gatherings and enjoy the entertainment, fostering a more inclusive and welcoming atmosphere.
Overall, the easier entertaining capabilities of free floor plans contribute to creating a more enjoyable and memorable experience for guests. The open and flexible layout, central gathering spaces, multifunctional areas, and improved accessibility combine to provide a welcoming and sociable environment that encourages interaction, fosters a sense of togetherness, and makes entertaining effortless.
May require more cleaning
While free floor plans offer numerous advantages, they also come with certain considerations, one of which is increased cleaning requirements. The open and continuous nature of free floor plans can make it more challenging to maintain a clean and tidy home.
Larger surface areas:
Free floor plans typically have larger surface areas compared to traditional compartmentalized homes. This means more floor space, more walls, and more surfaces that need to be cleaned regularly. The absence of enclosed rooms and hallways eliminates natural barriers that can help contain dirt and dust, making it easier for these particles to spread throughout the entire living space.
Fewer enclosed spaces:
Traditional home designs often have separate rooms for specific functions, such as bedrooms, bathrooms, and kitchens. These enclosed spaces allow for more focused cleaning, as dirt and dust tend to accumulate within the confines of each room. In contrast, free floor plans have fewer enclosed spaces, which means that dirt and dust can travel more easily throughout the home. This can make it more challenging to keep the entire living space clean and free of allergens.
Reduced air circulation:
Free floor plans can sometimes have reduced air circulation compared to traditional home designs. The absence of interior walls and enclosed rooms can limit the flow of air, allowing dust and pet hair to accumulate more easily. This can be a particular concern for individuals with allergies or respiratory conditions, as poor air quality can exacerbate their symptoms.
Increased visibility of dirt and dust:
The open and continuous nature of free floor plans makes dirt and dust more visible. In traditional home designs, dirt and dust can be partially hidden within enclosed rooms and hallways. However, in free floor plans, these particles are more exposed and noticeable, making it necessary to clean more frequently to maintain a clean and inviting living space.
To mitigate the increased cleaning requirements in free floor plans, homeowners can employ certain strategies. Regular sweeping, vacuuming, and dusting are essential to keep the living space clean and free of debris. Additionally, incorporating rugs and doormats can help trap dirt and dust before it spreads throughout the home. Finally, using air purifiers can help improve air quality and reduce the accumulation of allergens.
Noise can travel more easily
One potential consideration with free floor plans is that noise can travel more easily throughout the home due to the lack of enclosed rooms and walls to absorb sound. This can be a concern for families with young children, individuals who work from home, or those who value peace and quiet.
- Noise from shared spaces:
In free floor plans, noise from shared spaces, such as the kitchen, living room, or dining area, can easily travel to other parts of the home. For example, the sound of cooking, conversations, or television can be heard in bedrooms or home offices, potentially disrupting sleep or concentration.
- Limited sound barriers:
The absence of interior walls and doors reduces the number of sound barriers within the home. This means that noise can travel more freely between different areas, making it more difficult to create quiet zones or isolate noise sources.
- Reverberation and echoes:
Free floor plans with hard surfaces, such as hardwood floors or tile, can contribute to reverberation and echoes. Sound waves bounce off these surfaces and continue to travel throughout the space, making it difficult to have clear conversations or enjoy quiet moments.
- Privacy concerns:
In some cases, the lack of sound barriers in free floor plans can raise privacy concerns. Conversations or activities in one area of the home may be overheard in other areas, potentially compromising privacy or confidentiality.
To mitigate noise concerns in free floor plans, homeowners can employ various strategies. Incorporating soft furnishings, such as rugs, curtains, and upholstered furniture, can help absorb sound and reduce reverberation. Additionally, using soundproofing materials, such as acoustic panels or soundproofing curtains, can help block or reduce noise transmission between different areas of the home.









Related Posts


