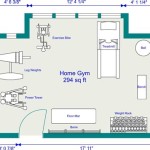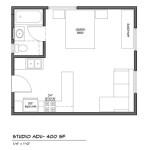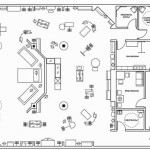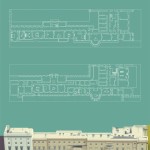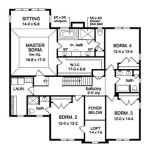Historic home floor plans provide valuable insights into the architectural designs, lifestyles, and building techniques of bygone eras. They serve as blueprints for understanding the spatial organization and functional relationships within historical structures. For instance, the floor plan of the Thomas Jefferson-designed Monticello reveals the Monticello’s innovative use of octagonal rooms and interconnected spaces, showcasing Jefferson’s architectural ingenuity.
Examining historic home floor plans not only aids in preserving and restoring these structures but also contributes to our comprehension of the evolution of domestic architecture. These plans offer a glimpse into the social customs, cultural values, and technological advancements that shaped the homes people lived in throughout history.
In this article, we will explore the diverse range of historic home floor plans, from medieval castles to Victorian mansions, shedding light on the fascinating stories they tell about the past.
Historic home floor plans offer a wealth of information about the past, providing insights into architectural styles, social customs, and technological advancements. Here are eight important points to consider when examining these plans:
- Room arrangement: Reveals the functional relationships between spaces.
- Circulation patterns: Shows how people moved through the home.
- Architectural features: Highlights unique design elements, such as fireplaces, staircases, and moldings.
- Technological advancements: Demonstrates the evolution of heating, lighting, and plumbing systems.
- Social customs: Reflects the changing roles of family members and the importance of privacy.
- Cultural influences: Showcases the impact of different cultures on architectural design.
- Regional variations: Highlights the influence of climate and local building materials on home design.
- Historical context: Provides a glimpse into the lives of the people who lived in the home and the events that shaped its history.
Understanding these points allows us to appreciate the rich history and architectural significance of historic home floor plans.
Room arrangement: Reveals the functional relationships between spaces.
The arrangement of rooms within a historic home floor plan provides valuable insights into how the inhabitants used and experienced the space. By examining the relationships between different rooms, we can understand the functional dynamics of the home.
- Public and private spaces: Historic homes often had a clear distinction between public and private spaces. Public rooms, such as parlors and dining rooms, were used to receive guests and entertain, while private spaces, such as bedrooms and dressing rooms, were reserved for the family’s personal use.
- Formal and informal spaces: Within the public spaces, there was often a further distinction between formal and informal areas. Formal rooms were used for special occasions and were typically more elaborately decorated, while informal rooms were used for everyday activities and were more comfortable and inviting.
- Service spaces: In addition to the main living spaces, historic homes also included a variety of service spaces, such as kitchens, pantries, and laundry rooms. These spaces were typically located in the back of the house or on a separate floor and were used by servants to prepare meals, clean clothes, and perform other household tasks.
- Circulation patterns: The arrangement of rooms also reveals the circulation patterns within the home. Main hallways and staircases connected the different spaces and allowed for easy movement throughout the house. The location of doors and windows also influenced how people moved through the space, providing natural light and ventilation.
By understanding the functional relationships between spaces, we can gain a deeper appreciation for the way historic homes were used and the lives of the people who lived in them.
Circulation patterns: Shows how people moved through the home.
The circulation patterns within a historic home floor plan provide insights into how people moved through the space and interacted with different rooms. By examining the location of doors, windows, hallways, and staircases, we can understand the flow of movement and the relationships between different areas of the home.
- Main circulation routes: Historic homes typically had a main circulation route that connected the public rooms on the first floor. This route would often start at the front door and lead through the main hallway, past the parlor and dining room, and to the back of the house. Secondary circulation routes would connect the main route to other rooms, such as bedrooms, bathrooms, and service spaces.
- Staircases: Staircases were an important part of the circulation system in historic homes, providing access to different floors. The location and design of staircases could vary depending on the size and style of the home. Grand staircases were often located in the main hallway and served as a focal point of the home, while smaller, more utilitarian staircases were used to access service areas or private rooms.
- Doors and windows: The placement of doors and windows also influenced circulation patterns. Doors provided access to different rooms and allowed for privacy, while windows provided natural light and ventilation. The size and location of doors and windows could affect the flow of movement through the space and the overall feel of the home.
- Service areas: Service areas, such as kitchens and pantries, were typically located in the back of the house or on a separate floor. Circulation routes to these areas were often designed to minimize traffic through the main living spaces.
By understanding the circulation patterns within a historic home floor plan, we can gain a better understanding of how the home was used and how people lived in the space.
Architectural features: Highlights unique design elements, such as fireplaces, staircases, and moldings.
Historic homes are often characterized by unique and distinctive architectural features that reflect the architectural styles and tastes of different eras. By examining these features, we can gain insights into the craftsmanship, artistry, and design principles that shaped the homes of the past.
- Fireplaces: Fireplaces were an important source of heat and a focal point of many historic homes. The design and ornamentation of fireplaces can vary greatly, from simple and functional to elaborate and decorative. Fireplaces may be made of stone, brick, marble, or wood and may feature intricate carvings, moldings, and mantels.
- Staircases: Staircases are another important architectural feature in historic homes. They provide access to different floors and can be both functional and decorative. Staircases may be straight, curved, or spiral and may feature elaborate banisters, newel posts, and railings. The design of staircases can vary depending on the style of the home and the period in which it was built.
- Moldings: Moldings are decorative elements that are used to add visual interest and detail to a space. They can be found on walls, ceilings, , and windows. Moldings may be made of wood, plaster, or stone and can vary in size, shape, and design. The use of moldings can help to create a sense of elegance and sophistication in a historic home.
- Other architectural features: In addition to fireplaces, staircases, and moldings, historic homes may also feature other unique architectural features, such as bay windows, built-in cabinetry, and decorative plasterwork. These features can add character and charm to a home and can provide insights into the lifestyle and tastes of the people who lived there.
By understanding the architectural features of historic homes, we can appreciate the craftsmanship and artistry that went into their construction and gain a deeper understanding of the history and evolution of domestic architecture.
Technological advancements: Demonstrates the evolution of heating, lighting, and plumbing systems.
Historic home floor plans provide valuable insights into the evolution of technological advancements, particularly in the areas of heating, lighting, and plumbing. By examining the plans, we can trace the development of these systems over time and gain an understanding of how they shaped the comfort and convenience of historic homes.
- Heating: Historic homes employed a variety of heating systems, from simple fireplaces to more complex central heating systems. Fireplaces were the most common source of heat in early homes, but they were inefficient and could create drafts. In the 18th century, stoves became popular, providing a more efficient and controlled way to heat a room. By the 19th century, central heating systems, such as hot water and steam heat, were developed, allowing for more comfortable and evenly distributed heat throughout the home.
- Lighting: Historic homes also underwent a significant evolution in lighting systems. In the early days, candles and oil lamps were the primary sources of light. These were later replaced by gas lighting, which provided a brighter and more convenient form of illumination. In the late 19th century, electricity became widely available, revolutionizing home lighting. Electric lights were brighter, safer, and more versatile than previous lighting methods, allowing for the creation of well-lit and inviting spaces.
- Plumbing: The development of plumbing systems in historic homes greatly improved sanitation and convenience. Early homes relied on wells and outdoor privies for water and waste disposal. In the 19th century, indoor plumbing became more common, with running water and flush toilets becoming standard features in many homes. These advancements significantly improved the health and well-being of the occupants.
- Other technological advancements: In addition to heating, lighting, and plumbing, historic home floor plans may also reveal other technological advancements, such as the use of built-in appliances, dumbwaiters, and intercom systems. These features demonstrate the ongoing efforts to improve comfort, convenience, and efficiency in historic homes.
By examining the evolution of technological advancements in historic home floor plans, we gain a deeper appreciation for the ingenuity and innovation that has shaped our built environment. These plans provide a glimpse into the ways in which people have adapted their homes to meet their changing needs and desires over time.
Social customs: Reflects the changing roles of family members and the importance of privacy.
Historic home floor plans provide insights into the changing social customs and values of different eras. By examining the layout and arrangement of rooms, we can understand how the roles of family members evolved over time and how the concept of privacy became increasingly important in domestic architecture.
- Separate spheres for men and women: In many historic homes, the floor plan reflects the traditional separation of spheres for men and women. Public rooms, such as the parlor and dining room, were typically used by both men and women, while private spaces, such as bedrooms and dressing rooms, were often segregated by gender. This separation reinforced the social norms and expectations of the time.
- Changing roles of women: The floor plans of historic homes also reveal the changing roles of women in society. In earlier periods, women were primarily confined to the domestic sphere, and their activities were centered around the home. However, as women gained more rights and opportunities in the 19th and 20th centuries, the floor plans of homes began to reflect their expanding roles. For example, some homes included dedicated spaces for women to pursue their interests, such as music rooms or libraries.
- Increased emphasis on privacy: Historic home floor plans show a gradual increase in the emphasis on privacy. In early homes, there was often little distinction between public and private spaces. However, as the concept of privacy became more important, homes began to include more private spaces, such as bedrooms with en suite bathrooms and dressing rooms. This shift reflects the growing desire for individuals to have their own private spaces within the home.
- Influence of social status: The floor plans of historic homes can also reveal the social status of the occupants. Wealthy and elite families typically had larger homes with more elaborate floor plans. These homes often included dedicated spaces for entertaining guests, as well as private spaces for family members and servants. The size and grandeur of a home’s floor plan could serve as a symbol of the family’s social status and wealth.
By examining the social customs reflected in historic home floor plans, we gain a better understanding of the values, norms, and expectations of different eras. These plans provide a glimpse into the ways in which people lived, interacted, and organized their domestic spaces.
Cultural influences: Showcases the impact of different cultures on architectural design.
Historic home floor plans often reflect the cultural influences that shaped the design and construction of homes in different regions and periods. By examining the architectural details, materials, and spatial arrangements, we can gain insights into the cultural values, traditions, and beliefs of the people who built and lived in these homes.
- Regional influences: Historic home floor plans can showcase the impact of regional factors, such as climate, geography, and local building materials, on architectural design. For example, homes built in cold climates often feature thick walls, small windows, and steeply pitched roofs to conserve heat, while homes in warm climates may have large windows, open porches, and courtyards to promote ventilation and natural cooling. The use of local building materials, such as stone, brick, or wood, can also reflect the cultural traditions and resources of a particular region.
- Cultural traditions: Historic home floor plans can also reveal the influence of cultural traditions and beliefs on architectural design. For example, in some cultures, the home is seen as a sacred space, and the floor plan may be designed to reflect this. The placement of rooms, the orientation of the house, and the use of specific architectural elements may all be influenced by cultural beliefs and practices.
- Foreign influences: Historic home floor plans can sometimes show the influence of foreign cultures due to trade, travel, and colonization. For example, some homes in the Americas built during the colonial period may incorporate architectural elements inspired by European styles. Similarly, homes in Asia may feature elements of Chinese or Japanese architecture, reflecting the cultural exchanges that took place along the Silk Road.
- Vernacular architecture: Historic home floor plans can also provide insights into vernacular architecture, which refers to the traditional building practices and styles of a particular region. Vernacular architecture is often characterized by the use of local materials and techniques, and it reflects the cultural heritage and practical needs of the community. By studying vernacular architecture, we can gain a deeper understanding of the cultural and environmental factors that have shaped the built environment.
By examining the cultural influences reflected in historic home floor plans, we gain a broader appreciation for the diversity of architectural design and the ways in which culture has shaped the places we live.
Regional variations: Highlights the influence of climate and local building materials on home design.
Historic home floor plans often showcase the influence of regional variations in climate and local building materials on architectural design. In cold climates, homes were built to conserve heat and protect against harsh weather conditions. Thick stone or brick walls, small windows, and steeply pitched roofs were common features in these regions. For example, in traditional Scandinavian homes, thick timber walls and small windows helped to insulate the interior from the cold, while steeply pitched roofs prevented snow accumulation.
In warm and humid climates, homes were designed to promote ventilation and natural cooling. Large windows, open porches, and courtyards were common features in these regions. In traditional Mediterranean homes, for instance, thick stone walls and small windows helped to keep the interior cool, while open courtyards and porches allowed for air circulation.
The availability of local building materials also played a significant role in shaping home design. In areas with abundant forests, timber was the primary building material, leading to the development of log cabins and timber-framed houses. In regions with ample stone, stone houses were more common, providing durability and thermal mass to regulate indoor temperatures.
Regional variations in climate and local building materials have resulted in a diverse range of historic home floor plans, reflecting the adaptation of architectural design to different environmental and cultural contexts. By examining these floor plans, we gain insights into the ingenuity and resourcefulness of past builders, who utilized local resources and traditional knowledge to create homes that were both functional and aesthetically pleasing.
Understanding the regional variations in historic home floor plans contributes to our appreciation of the rich architectural heritage of different regions and the ways in which climate and local building materials have shaped the design of our built environment.
Historical context: Provides a glimpse into the lives of the people who lived in the home and the events that shaped its history.
Historic home floor plans offer a unique window into the past, providing insights into the lives of the people who lived in the home and the events that shaped its history. By examining the layout, design, and architectural details of a historic floor plan, we can piece together a narrative of the home’s occupants and the social, cultural, and economic forces that influenced their lives.
- Occupant profiles: Historic home floor plans can reveal the social status, wealth, and lifestyle of the occupants. The size and grandeur of the home, the number and arrangement of rooms, and the presence of specific architectural features, such as libraries, ballrooms, or servant quarters, can provide clues about the social standing and economic means of the family that lived there.(continue up to 4 point)










Related Posts

