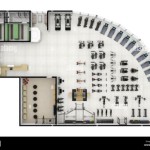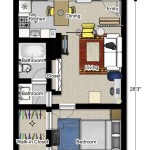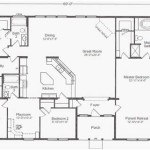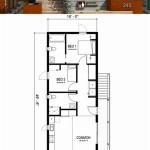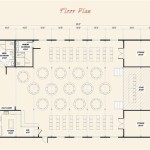A home floor plan is a scaled drawing that shows the layout of a house. It includes the location of walls, windows, doors, and other features. Floor plans are used for a variety of purposes, such as planning the construction of a new home, remodeling an existing home, or selling a home.
When creating a home floor plan, it is important to consider the needs of the people who will be living in the house. The floor plan should be designed to maximize space and flow, and it should include features that are important to the homeowners, such as a large kitchen, a home office, or a media room.
In the following sections, we will discuss the different types of home floor plans, the factors to consider when creating a floor plan, and the benefits of using a floor plan when planning a home construction or remodeling project.
There are many important factors to consider when creating a home floor plan. Here are 8 important points to keep in mind:
- Space and flow
- Needs of the homeowners
- Room sizes and proportions
- Location of walls, windows, and doors
- Traffic flow
- Natural light
- Storage space
- Future expansion
By considering these factors, you can create a home floor plan that meets the needs of your family and lifestyle.
Space and flow
One of the most important factors to consider when creating a home floor plan is space and flow. Space refers to the amount of room available in each area of the house, while flow refers to the way that people move through the house. Good space and flow will make your home feel comfortable and inviting, while poor space and flow can make it feel cramped and awkward.
- Maximize space: When creating a home floor plan, it is important to maximize the amount of usable space. This can be done by using efficient layouts, avoiding unnecessary walls and hallways, and choosing furniture that is appropriately sized for the space.
- Create a good flow: The flow of a home is determined by the way that people move through it. A good flow will allow people to move easily from one room to another without feeling cramped or obstructed. When creating a floor plan, it is important to consider the traffic patterns of the people who will be living in the house and to design the layout accordingly.
- Use natural light: Natural light can make a home feel more spacious and inviting. When creating a floor plan, it is important to take advantage of natural light by placing windows and doors in areas where they will allow the most light to enter the house.
- Consider future expansion: If you think you may want to expand your home in the future, it is important to consider this when creating your floor plan. Leave enough space for future additions, and make sure that the layout of the house will allow for easy expansion.
By considering space and flow when creating your home floor plan, you can create a home that is comfortable, inviting, and functional.
Needs of the homeowners
When creating a home floor plan, it is important to consider the needs of the people who will be living in the house. The floor plan should be designed to accommodate the homeowners’ lifestyle, activities, and hobbies. Here are some things to consider:
- Number of people: How many people will be living in the house? This will determine the number of bedrooms and bathrooms needed, as well as the size of the common areas.
- Ages of the occupants: If there are young children in the family, the floor plan should include safety features such as child-proof locks and rounded corners on furniture. If there are elderly occupants, the floor plan should include features such as grab bars in the bathroom and ramps instead of stairs.
- Lifestyle: How do the homeowners spend their time? Do they entertain often? Do they have hobbies that require a lot of space? The floor plan should be designed to accommodate the homeowners’ lifestyle and activities.
- Hobbies: Do the homeowners have any hobbies that require a dedicated space? For example, if the homeowners are avid gardeners, they may want to include a greenhouse or potting shed in the floor plan. If the homeowners are musicians, they may want to include a music room.
By considering the needs of the homeowners, you can create a home floor plan that is tailored to their specific lifestyle and requirements.
In addition to the factors listed above, there are a number of other things to consider when creating a home floor plan. These include:
- Budget: The cost of building or remodeling a home can vary significantly depending on the size, complexity, and materials used. It is important to set a budget before starting the design process so that you can make informed decisions about the features and finishes that you can afford.
- Zoning restrictions: Zoning restrictions are regulations that govern the use of land in a particular area. These restrictions can affect the size, height, and location of a home. It is important to check with the local zoning board before starting the design process to make sure that your plans comply with the regulations.
- Building codes: Building codes are regulations that govern the construction of homes and other buildings. These codes are designed to ensure that homes are safe and habitable. It is important to make sure that your home floor plan complies with the building codes in your area.
By considering all of these factors, you can create a home floor plan that meets your needs and requirements.
Room sizes and proportions
The size and proportions of each room in a house are important factors to consider when creating a home floor plan. The size of a room will determine how many people can comfortably occupy it, and the proportions of a room will affect how the space feels. Here are some things to consider when determining the size and proportions of each room in your home:
- Function of the room: The function of a room will determine its size and proportions. For example, a living room should be large enough to accommodate a seating area for guests, while a bedroom should be large enough to fit a bed and other furniture. A kitchen should be large enough to accommodate a stove, refrigerator, and other appliances, as well as a work area for food preparation.
In addition to the function of the room, you should also consider how the room will be used. For example, if you entertain often, you may want to have a larger living room with a separate dining area. If you have young children, you may want to have a playroom or a family room where they can play and spend time together.
- Number of people: The number of people who will be using a room will also affect its size. For example, a master bedroom should be large enough to accommodate a king-size bed and other furniture, while a guest bedroom may be smaller. A bathroom should be large enough to accommodate a toilet, sink, and shower or bathtub, and it should also have enough space for people to move around comfortably.
If you have a large family or entertain often, you may want to consider having larger rooms. If you live alone or have a small family, you may be able to get by with smaller rooms.
- Furniture: The size and proportions of the furniture that you plan to use in a room will also affect its size. For example, if you have a large sofa, you will need a living room that is large enough to accommodate it. If you have a large dining table, you will need a dining room that is large enough to accommodate it.
When determining the size of a room, it is important to allow for enough space for people to move around comfortably. You should also allow for enough space for furniture and other objects. By considering all of these factors, you can determine the right size and proportions for each room in your home.
- Flow: The flow of a home is the way that people move through it. Good flow will make your home feel comfortable and inviting, while poor flow can make it feel cramped and awkward.
When determining the size and proportions of each room, it is important to consider how people will move through the space. For example, the living room should be large enough to allow people to move around comfortably, and the doorways should be wide enough to allow people to pass through easily.
By considering the flow of your home, you can create a space that is both functional and comfortable.
In addition to the factors listed above, there are a number of other things to consider when determining the size and proportions of each room in your home. These include:
- Natural light: Natural light can make a room feel more spacious and inviting. When determining the size and proportions of a room, it is important to consider how much natural light the room will receive. If a room does not have much natural light, you may want to make it smaller so that it feels more cozy.
- Views: If a room has a beautiful view, you may want to make it larger so that you can enjoy the view. For example, if your home has a view of a lake or a mountain range, you may want to have a large living room or master bedroom with windows that face the view.
The overall size and proportions of your home will also affect the size and proportions of each room. For example, if you have a small home, you will need to make the rooms smaller in order to keep the overall size of the home manageable.
By considering all of these factors, you can create a home floor plan that meets your needs and requirements.
Location of walls, windows, and doors
The location of walls, windows, and doors in a home floor plan is an important factor to consider. Here are some things to keep in mind:
- Walls: The location of walls will determine the layout of the rooms in your home. It is important to carefully consider the placement of walls so that the rooms flow well and are the right size. You should also consider the location of windows and doors when placing walls, as you want to make sure that each room has enough natural light and ventilation.
- Windows: Windows allow natural light and ventilation into your home. When placing windows, it is important to consider the following factors:
- Amount of natural light: You want to make sure that each room has enough natural light. The size and placement of windows will affect the amount of light that enters a room.
- Views: If your home has a beautiful view, you may want to place windows so that you can enjoy the view from inside your home.
- Privacy: You should also consider privacy when placing windows. You do not want to place windows in areas where people can easily see into your home.
- Doors: Doors provide access to different rooms in your home. When placing doors, it is important to consider the following factors:
- Flow of traffic: You want to make sure that the flow of traffic in your home is smooth. The placement of doors should allow people to move around easily without feeling cramped or obstructed.
- Privacy: You should also consider privacy when placing doors. You do not want to place doors in areas where people can easily see into your home.
- Safety: You should also consider safety when placing doors. You want to make sure that doors are placed in areas where they will not be a hazard to people.
By considering all of these factors, you can create a home floor plan that has a good layout and is both functional and comfortable.
Traffic flow
Traffic flow refers to the way that people move through a space. In a home, traffic flow is important because it can affect the overall functionality and comfort of the home. A well-designed home will have a traffic flow that is smooth and efficient, while a poorly designed home can have a traffic flow that is cramped and awkward.
There are a number of factors to consider when designing the traffic flow of a home. These factors include:
The size and shape of the home:
The size and shape of the home will affect the traffic flow. A small home will have less traffic flow than a large home, and a home with a complex shape will have more traffic flow than a home with a simple shape.
The location of the rooms:
The location of the rooms in the home will also affect the traffic flow. For example, if the kitchen is located at the back of the house, people will have to walk through the living room to get to it. This can create a lot of traffic flow in the living room.
The placement of furniture:
The placement of furniture can also affect the traffic flow. For example, if a large piece of furniture is placed in the middle of a room, it can create a bottleneck that makes it difficult for people to move around.
The number of people living in the home:
The number of people living in the home will also affect the traffic flow. A home with a lot of people will have more traffic flow than a home with a few people.
By considering all of these factors, you can create a home floor plan that has a traffic flow that is smooth and efficient. Here are some tips for improving the traffic flow in your home:
- Use a variety of room sizes and shapes: A variety of room sizes and shapes can help to create a more interesting and dynamic traffic flow. For example, you could have a large living room that is open to the kitchen, and a smaller dining room that is more intimate.
- Place rooms in a logical order: The rooms in your home should be placed in a logical order. For example, the kitchen should be located near the dining room, and the bedrooms should be located near the bathrooms.
- Use furniture to define spaces: Furniture can be used to define spaces and create different traffic patterns. For example, you could use a sofa to create a seating area in the living room, and a bookcase to create a divider between the living room and the dining room.
- Use rugs to define traffic patterns: Rugs can also be used to define traffic patterns. For example, you could use a rug to create a path from the front door to the living room.
By following these tips, you can create a home floor plan that has a traffic flow that is smooth and efficient.
Natural light
Natural light is an important factor to consider when creating a home floor plan. Natural light can make a home feel more spacious and inviting, and it can also improve your mood and productivity. Here are some things to consider when designing your home’s floor plan to maximize natural light:
- Window placement: The placement of windows is critical to maximizing natural light. Windows should be placed on the south side of the house, as this is the side that receives the most sunlight. Windows should also be placed in areas where they will not be blocked by trees or other buildings.
- Window size: The size of the windows will also affect the amount of natural light that enters a room. Larger windows will allow more light to enter, but they can also be more expensive to install. You should choose the size of the windows based on the size of the room and the amount of light that you want to enter.
- Skylights: Skylights are a great way to add natural light to a room without having to install windows. Skylights are placed in the ceiling, and they allow light to enter from above. Skylights can be especially useful in rooms that do not have a lot of wall space for windows.
- Light-colored walls and ceilings: Light-colored walls and ceilings reflect light, which can make a room feel brighter and more spacious. If you want to maximize natural light in your home, you should use light-colored paint or wallpaper on the walls and ceilings.
By considering these factors, you can create a home floor plan that maximizes natural light and creates a more comfortable and inviting living space.
Storage space
Storage space is an important consideration when creating a home floor plan. A well-designed home will have plenty of storage space to keep your belongings organized and out of sight. Here are some things to consider when designing your home’s storage space:
- Built-in storage: Built-in storage is a great way to maximize space and keep your belongings organized. Built-in storage can include things like shelves, drawers, and cabinets. You can build built-in storage into any room in your home, but it is especially useful in areas like the kitchen, pantry, and closets.
- Walk-in closets: Walk-in closets are a great way to maximize storage space in bedrooms. Walk-in closets can be customized to meet your specific needs, and they can include features like shelves, drawers, and hanging rods. If you have the space, a walk-in closet is a great way to keep your clothes and other belongings organized and out of sight.
- Attic and basement storage: The attic and basement can be great places to store items that you do not use on a regular basis. However, it is important to make sure that your attic and basement are properly insulated and ventilated to prevent damage to your belongings. If you are planning to store items in your attic or basement, be sure to use airtight containers to protect your belongings from moisture and pests.
- Garage storage: The garage is another great place to store items that you do not use on a regular basis. However, it is important to keep your garage organized so that you can easily find what you are looking for. You can use shelves, drawers, and cabinets to organize your garage, and you can also hang items from the ceiling to save space. If you have a lot of items to store in your garage, you may want to consider installing a storage system.
By considering these factors, you can create a home floor plan that has plenty of storage space to keep your belongings organized and out of sight.
Future expansion
If you think you may want to expand your home in the future, it is important to consider this when creating your floor plan. Here are some things to keep in mind:
- Leave enough space for future additions: When creating your floor plan, be sure to leave enough space for future additions. This means leaving space for additional bedrooms, bathrooms, or other rooms that you may want to add in the future. You should also leave space for a future garage or other outbuildings.
- Make sure the layout of the house will allow for easy expansion: When designing the layout of your home, make sure that it will allow for easy expansion in the future. For example, you should avoid placing rooms in the middle of the house that would make it difficult to add on to the house later. You should also make sure that the foundation of your home is strong enough to support a future addition.
- Consider the cost of future expansion: Expanding your home can be expensive, so it is important to consider the cost of future expansion when creating your floor plan. You should make sure that you can afford to expand your home in the future if you decide to do so.
- Get professional help: If you are planning to expand your home in the future, it is important to get professional help from an architect or builder. A professional can help you create a floor plan that will meet your needs and allow for easy expansion in the future.
By considering these factors, you can create a home floor plan that will allow you to expand your home in the future if you decide to do so.



:max_bytes(150000):strip_icc()/floorplan-138720186-crop2-58a876a55f9b58a3c99f3d35.jpg)






Related Posts


