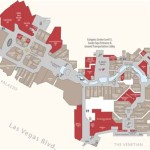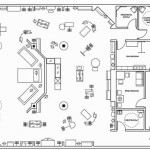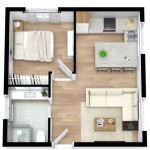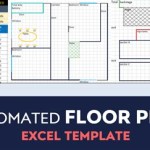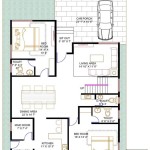In-law suites are self-contained living spaces within a larger house, designed to provide privacy and independence for extended family members or guests. They typically include a bedroom, bathroom, living area, and kitchenette.
In-law suites are gaining popularity as families seek ways to accommodate aging parents or other relatives who need assistance, while maintaining their own space and autonomy. They can also be a convenient option for adult children who wish to live near their parents but still maintain their own household.
When designing an in-law suite, careful consideration should be given to the floor plan to ensure that it meets the needs of the occupants. The following are some key factors to consider:
Here are 9 important points to consider when designing an in-law suite floor plan:
- Size and layout
- Accessibility and mobility
- Privacy and independence
- Safety and security
- Connection to main house
- Natural light and ventilation
- Storage and organization
- Universal design features
- Cost and budget
By carefully considering these factors, you can create an in-law suite floor plan that meets the needs of your family and provides a comfortable and supportive living environment for your loved ones.
Size and layout
The size and layout of an in-law suite should be carefully considered to ensure that it meets the needs of the occupants. The suite should be large enough to accommodate the necessary furniture and belongings, but it should not be so large that it feels overwhelming or impersonal. The layout should be functional and easy to navigate, with clear pathways between the different areas of the suite.
One important consideration is the number of bedrooms and bathrooms that the suite will need. If the suite is intended for a single person, one bedroom and one bathroom may be sufficient. However, if the suite is intended for a couple or for someone who requires assistance, two bedrooms and two bathrooms may be more appropriate.
The living area should be large enough to accommodate a comfortable seating area and a small dining table. The kitchenette should include a sink, refrigerator, microwave, and stovetop. It may also include a dishwasher or other appliances, depending on the needs of the occupants.
The suite should also include adequate storage space for clothing, linens, and other belongings. Closets, drawers, and shelves can be built into the walls or installed as freestanding units.
Finally, the suite should be designed with accessibility and mobility in mind. The doorways should be wide enough to accommodate a wheelchair, and the floors should be level and free of obstacles. Grab bars should be installed in the bathroom, and the kitchen should be designed with accessible appliances and countertops.
Accessibility and mobility
When designing an in-law suite, it is important to consider the accessibility and mobility needs of the occupants. This is especially important if the suite is intended for someone who is elderly or has a disability.The following are some key considerations for accessibility and mobility:* **Doorways:** Doorways should be at least 32 inches wide to accommodate a wheelchair.* **Floors:** Floors should be level and free of obstacles.* **Thresholds:** Thresholds should be no more than 1/2 inch high.* **Ramps:** Ramps may be necessary to provide access to the suite if there are steps leading to the entrance.* **Grab bars:** Grab bars should be installed in the bathroom, near the toilet, and in the shower or tub.* **Kitchen:** The kitchen should be designed with accessible appliances and countertops.* **Lighting:** The suite should be well-lit to ensure that the occupants can see clearly and move around safely.* **Emergency call system:** An emergency call system should be installed in the suite so that the occupants can call for help in case of an emergency.By carefully considering these factors, you can create an in-law suite that is accessible and mobile for all occupants.
Accessible design features
In addition to the general accessibility considerations listed above, there are a number of specific design features that can be incorporated into an in-law suite to make it more accessible and mobile for people with disabilities.These features include:* **Roll-under sinks:** Roll-under sinks have a space underneath that allows a wheelchair user to roll under the sink to access the faucet and controls.* **Lever handles:** Lever handles are easier to use for people with limited hand strength or dexterity.* **Grab bars:** Grab bars provide support and stability for people who have difficulty standing or walking.* **Walk-in showers:** Walk-in showers are easier to access and use for people with mobility impairments.* **Raised toilets:** Raised toilets are easier to sit down on and stand up from for people with mobility impairments.By incorporating these accessible design features into an in-law suite, you can create a living space that is safe, comfortable, and convenient for all occupants.
Benefits of accessible design
There are many benefits to designing an in-law suite with accessibility and mobility in mind. These benefits include:* **Increased safety:** Accessible design features can help to prevent falls and other accidents.* **Improved independence:** Accessible design features can help people with disabilities to live more independently.* **Increased comfort:** Accessible design features can make it more comfortable for people with disabilities to move around and use the space.* **Peace of mind:** Knowing that your in-law suite is accessible and mobile can provide peace of mind for you and your loved ones.If you are considering adding an in-law suite to your home, be sure to consider the accessibility and mobility needs of the occupants. By incorporating accessible design features into the suite, you can create a living space that is safe, comfortable, and convenient for all.
Privacy and independence
Privacy and independence are important considerations when designing an in-law suite floor plan. The suite should be designed in a way that allows the occupants to have their own private space, while still feeling connected to the main house. The following are some key considerations for privacy and independence:* **Separate entrance:** If possible, the in-law suite should have its own separate entrance. This will give the occupants a sense of independence and privacy.* **Private living space:** The in-law suite should have its own private living space, including a bedroom, bathroom, and living area. This space should be designed to be comfortable and inviting, and it should provide the occupants with a place to relax and entertain guests.* **Shared spaces:** The in-law suite should also have access to shared spaces in the main house, such as the kitchen, dining room, and family room. This will allow the occupants to interact with other family members and participate in family activities.* **Soundproofing:** The in-law suite should be soundproofed to ensure that the occupants have privacy and can sleep peacefully.* **Privacy locks:** The in-law suite should have privacy locks on all doors and windows. This will give the occupants the peace of mind of knowing that they can lock their door and have complete privacy.* **Separate utilities:** If possible, the in-law suite should have its own separate utilities, such as electricity, gas, and water. This will give the occupants more control over their own living space and expenses.
By carefully considering these factors, you can create an in-law suite floor plan that provides the occupants with the privacy and independence they need.
Safety and security
Safety and security are important considerations when designing an in-law suite floor plan. The suite should be designed in a way that ensures the safety and security of the occupants. The following are some key considerations for safety and security:* **Lighting:** The in-law suite should be well-lit, both inside and outside. This will help to deter crime and make it easier for the occupants to see and move around safely.* **Security system:** The in-law suite should be equipped with a security system, such as a burglar alarm and motion sensor lights. This will help to protect the occupants and their belongings from intruders.* **Smoke and carbon monoxide detectors:** The in-law suite should be equipped with smoke and carbon monoxide detectors. These devices can help to save lives in the event of a fire or carbon monoxide leak.* **Emergency call system:** The in-law suite should be equipped with an emergency call system, such as a personal emergency response system (PERS). This will allow the occupants to call for help in case of an emergency.* **Non-slip flooring:** The floors in the in-law suite should be non-slip to help prevent falls.* **Grab bars:** Grab bars should be installed in the bathroom, near the toilet, and in the shower or tub. This will help to prevent falls and provide support for people with mobility impairments.* **Fire extinguisher:** A fire extinguisher should be installed in the in-law suite. This will help to put out small fires before they have a chance to spread.* **First aid kit:** A first aid kit should be kept in the in-law suite. This will allow the occupants to treat minor injuries.
By carefully considering these factors, you can create an in-law suite floor plan that ensures the safety and security of the occupants.
Connection to main house
The connection between the in-law suite and the main house is an important consideration when designing an in-law suite floor plan. The connection should be designed in a way that allows the occupants of the suite to feel connected to the main house, while still maintaining their own privacy and independence.
There are a number of different ways to connect an in-law suite to the main house. One common option is to connect the suite to the main house through a breezeway or covered walkway. This type of connection allows the occupants of the suite to come and go as they please, without having to go outside. Another option is to connect the suite to the main house through a shared living space, such as a family room or kitchen. This type of connection allows the occupants of the suite to interact with other family members and participate in family activities.
When designing the connection between the in-law suite and the main house, it is important to consider the needs of the occupants. If the occupants are elderly or have mobility impairments, it is important to design a connection that is accessible and easy to navigate. It is also important to consider the privacy needs of the occupants. The connection should be designed in a way that allows the occupants to have their own private space, while still feeling connected to the main house.
There are a number of benefits to connecting an in-law suite to the main house. One benefit is that it allows the occupants of the suite to feel connected to the main house and to participate in family activities. Another benefit is that it allows the occupants of the main house to provide assistance to the occupants of the suite, if needed. Finally, connecting the suite to the main house can help to increase the value of the property.
When designing the connection between the in-law suite and the main house, it is important to consider the following factors:* **Accessibility:** The connection should be accessible to all occupants, including those with mobility impairments.* **Privacy:** The connection should be designed in a way that allows the occupants of the suite to have their own private space.* **Functionality:** The connection should be functional and easy to use.* **Safety:** The connection should be safe and secure.* **Cost:** The cost of the connection should be considered when making the decision of how to connect the suite to the main house.
Natural light and ventilation
Natural light and ventilation are important considerations when designing an in-law suite floor plan. Natural light can help to improve the mood and well-being of the occupants, and it can also help to reduce energy costs. Ventilation is important for removing stale air and moisture from the suite, and it can also help to prevent the growth of mold and mildew.
- Windows and skylights: Windows and skylights are the best way to bring natural light into an in-law suite. When placing windows and skylights, it is important to consider the orientation of the suite and the amount of sunlight that will be available at different times of the day. It is also important to consider the privacy needs of the occupants and to place windows and skylights in a way that minimizes glare and heat gain.
- Cross-ventilation: Cross-ventilation is the movement of air through a space from one side to another. Cross-ventilation can help to remove stale air and moisture from a space, and it can also help to cool the space down in the summer months. To create cross-ventilation, windows and doors should be placed on opposite sides of the suite.
- Ceiling fans: Ceiling fans can help to circulate the air in a space and to create a more comfortable environment. Ceiling fans can be used in conjunction with windows and doors to create cross-ventilation.
- Exhaust fans: Exhaust fans are used to remove stale air and moisture from a space. Exhaust fans should be installed in the bathroom, kitchen, and laundry room.
By carefully considering these factors, you can create an in-law suite floor plan that provides the occupants with plenty of natural light and ventilation.
Storage and organization
Storage and organization are important considerations when designing an in-law suite floor plan. The suite should be designed in a way that provides ample storage space for the occupants’ belongings, while still maintaining a clean and organized appearance.
There are a number of different types of storage solutions that can be incorporated into an in-law suite floor plan. These solutions include:* **Closets:** Closets are a great way to store clothes, linens, and other belongings. Closets can be built into the walls or installed as freestanding units. When designing closets, it is important to consider the size and shape of the space, as well as the needs of the occupants.* **Cabinets:** Cabinets are another great way to store belongings. Cabinets can be used in the kitchen, bathroom, and other areas of the suite. When designing cabinets, it is important to consider the size and shape of the space, as well as the needs of the occupants.* **Shelving:** Shelving is a great way to store books, DVDs, and other items. Shelving can be installed on walls, in closets, or in other areas of the suite. When designing shelving, it is important to consider the size and shape of the space, as well as the needs of the occupants.* **Drawers:** Drawers are a great way to store small items, such as jewelry, toiletries, and office supplies. Drawers can be installed in closets, cabinets, and other areas of the suite. When designing drawers, it is important to consider the size and shape of the space, as well as the needs of the occupants.
In addition to these traditional storage solutions, there are a number of other creative ways to store belongings in an in-law suite. For example, under-bed storage containers can be used to store seasonal items or other items that are not used on a regular basis. Wall-mounted organizers can be used to store items such as keys, mail, and sunglasses. And over-the-door organizers can be used to store items such as shoes, hats, and scarves.
When designing an in-law suite floor plan, it is important to consider the storage needs of the occupants and to incorporate a variety of storage solutions into the design. By doing so, you can create a suite that is both functional and stylish.
Storage and organization are also important considerations for the safety and well-being of the occupants. Cluttered and disorganized spaces can be hazardous, especially for elderly or disabled occupants. By providing ample storage space and encouraging the occupants to keep their belongings organized, you can help to create a safe and comfortable environment for everyone.
Universal design features
Universal design features are design features that make a space accessible and usable by people of all abilities, including people with disabilities. Universal design features can be incorporated into all aspects of a building, including the floor plan.
- Zero-step entry: A zero-step entry is a doorway or entrance that is level with the ground, making it easy for people with mobility impairments to enter and exit the space.
Accessible doorways: Accessible doorways are doorways that are wide enough to accommodate a wheelchair and have lever handles that are easy to use for people with limited hand strength or dexterity.
Non-slip flooring: Non-slip flooring is flooring that provides good traction and helps to prevent falls, especially for people with mobility impairments.
Grab bars: Grab bars are bars that are installed in bathrooms, showers, and other areas of the suite to provide support and stability for people with mobility impairments.
These are just a few of the many universal design features that can be incorporated into an in-law suite floor plan. By including universal design features, you can create a suite that is accessible and usable by people of all abilities, including people with disabilities.
Cost and budget
The cost of building an in-law suite floor plan will vary depending on a number of factors, including the size and complexity of the suite, the materials used, and the labor costs in your area. However, there are some general cost considerations that you should keep in mind when budgeting for an in-law suite.
- Size: The size of the in-law suite will have a significant impact on the cost of construction. A larger suite will require more materials and labor, which will increase the overall cost. Depending on where you live, an in-law suite addition can range between $100 to $300 per square foot. For example, if you are planning to build a 500-square-foot in-law suite, you can expect to pay between $50,000 and $150,000.
Complexity: The complexity of the in-law suite will also affect the cost of construction. A more complex suite, with features such as a full kitchen and bathroom, will be more expensive to build than a simpler suite with a kitchenette and half bath. A full bathroom can cost around $10,000 to $25,000 to be built, while a kitchen can cost between $10,000 to $40,000 or more, depending on the size and materials. Other features, such as a separate entrance or a patio, will also add to the cost.
Materials: The materials used to build the in-law suite will also affect the cost. Higher-quality materials, such as hardwood floors and granite countertops, will be more expensive than lower-quality materials, such as vinyl flooring and laminate countertops. In general, it is best to use materials that are durable and easy to maintain. The cost for material will vary per square meter or per piece depending on the type of materials that you choose.
Labor costs: The cost of labor will vary depending on your location and the availability of qualified contractors. In areas with a high cost of living, labor costs will be higher than in areas with a lower cost of living. It is important to get bids from several different contractors before making a decision.
In addition to the cost of construction, you will also need to factor in the cost of permits, inspections, and utilities. The cost of permits and inspections will vary depending on your local building codes. The cost of utilities will vary depending on the size of the in-law suite and the number of occupants.










Related Posts


